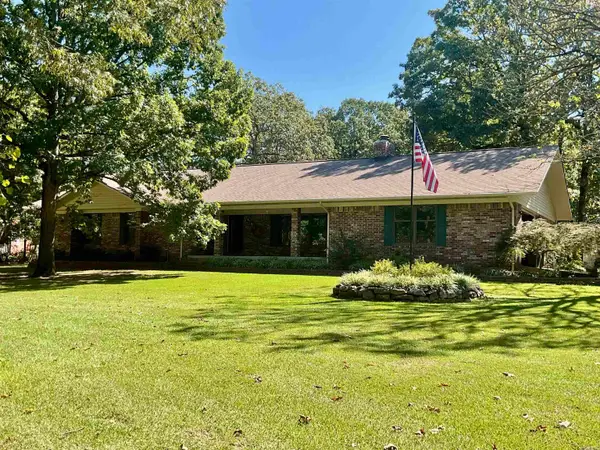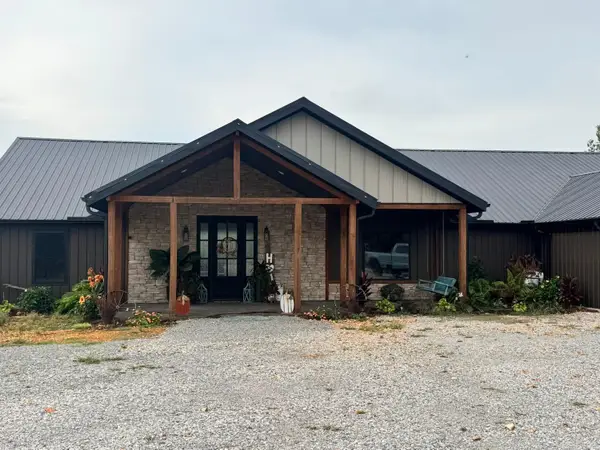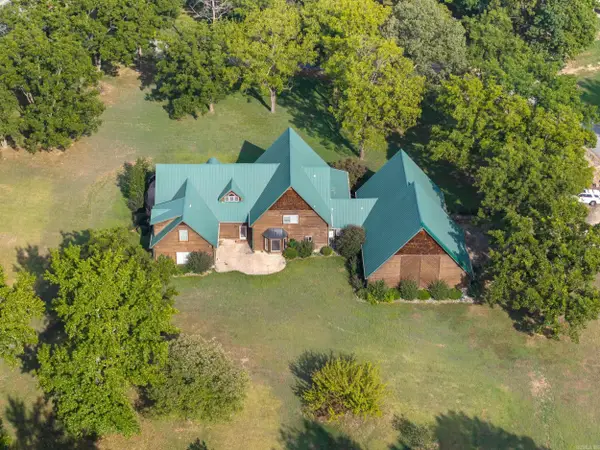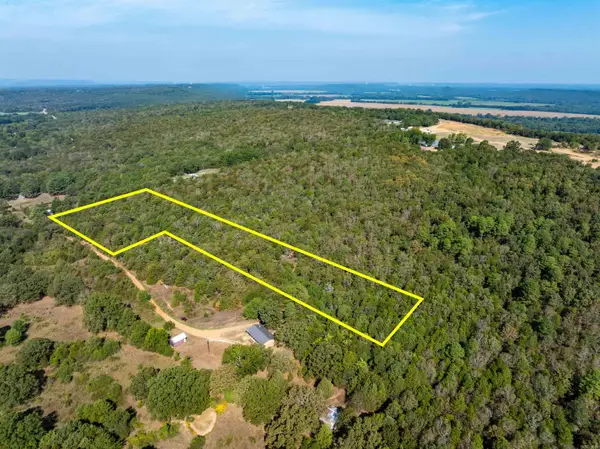2953 Newport Road, Batesville, AR 72501
Local realty services provided by:ERA Doty Real Estate
2953 Newport Road,Batesville, AR 72501
$275,000
- 4 Beds
- 2 Baths
- 2,268 sq. ft.
- Single family
- Active
Listed by:sarah perkins
Office:mossy oak properties selling arkansas - southside
MLS#:24028652
Source:AR_CARMLS
Price summary
- Price:$275,000
- Price per sq. ft.:$121.25
About this home
Welcome home to your mini farm complete with a fenced 2.57 +/- acres and a small pond - ALL just a short drive to town. This home offers 4 bedrooms with an additional bonus room off the kitchen, ideal for a home office or game room. The split-floor plan is 2268 square feet with two full bathrooms. The kitchen is open to the living area just off the two-car carport in the back of the house. The property offers a very private country living. Step outside to enjoy the large fenced-in yard for your animals and a beautiful pond at the back of the property. The detached garage provides plenty of space for vehicles, storage, or a workshop. With its blend of comfort and practicality, this home is perfect for anyone trying to get in the popular Southside school district. Located just 10 minutes from Southside/Batesville shopping and dining. And just a few short miles from the White River/ Salado Creek boat ramp.
Contact an agent
Home facts
- Year built:2000
- Listing ID #:24028652
- Added:416 day(s) ago
- Updated:September 29, 2025 at 01:51 PM
Rooms and interior
- Bedrooms:4
- Total bathrooms:2
- Full bathrooms:2
- Living area:2,268 sq. ft.
Heating and cooling
- Cooling:Central Cool-Electric
- Heating:Central Heat-Electric
Structure and exterior
- Roof:Composition
- Year built:2000
- Building area:2,268 sq. ft.
- Lot area:2.57 Acres
Utilities
- Water:Water Heater-Electric, Water-Public
Finances and disclosures
- Price:$275,000
- Price per sq. ft.:$121.25
- Tax amount:$1,304
New listings near 2953 Newport Road
- New
 $495,000Active5 beds 5 baths4,163 sq. ft.
$495,000Active5 beds 5 baths4,163 sq. ft.18 Southridge Court, Batesville, AR 72501
MLS# 25038873Listed by: PREFERRED REALTY - New
 $319,900Active9 beds 6 baths3,760 sq. ft.
$319,900Active9 beds 6 baths3,760 sq. ft.Address Withheld By Seller, Batesville, AR 72501
MLS# 25038777Listed by: MCKENZIE REALTY GROUP - New
 $1,499,990Active4 beds 4 baths5,625 sq. ft.
$1,499,990Active4 beds 4 baths5,625 sq. ft.1155 Mountain Ridge Rd, Batesville, AR 72501
MLS# 25038499Listed by: GATEWAY PROPERTIES - New
 $45,000Active4 beds 2 baths1,596 sq. ft.
$45,000Active4 beds 2 baths1,596 sq. ft.2050 Neeley St, Batesville, AR 72501
MLS# 25038161Listed by: MOSSY OAK PROPERTIES SELLING ARKANSAS - New
 $1,100,000Active3 beds 3 baths2,633 sq. ft.
$1,100,000Active3 beds 3 baths2,633 sq. ft.90 Mitchell Road, Batesville, AR 72501
MLS# 25038163Listed by: HAWKS REALTY - New
 $169,900Active4 beds 2 baths1,325 sq. ft.
$169,900Active4 beds 2 baths1,325 sq. ft.3565 Denny Circle, Batesville, AR 72501
MLS# 25038095Listed by: RICH REALTY - New
 $730,000Active5 beds 5 baths5,916 sq. ft.
$730,000Active5 beds 5 baths5,916 sq. ft.100 Plantation Ln, Batesville, AR 72501
MLS# 25037966Listed by: NEXTHOME LOCAL REALTY GROUP - New
 $24,500Active7 Acres
$24,500Active7 AcresTBD Meade Rd Road, Batesville, AR 72501
MLS# 25037799Listed by: MOSSY OAK PROPERTIES SELLING ARKANSAS  $375,000Active3 beds 2 baths2,139 sq. ft.
$375,000Active3 beds 2 baths2,139 sq. ft.245 Storey Lane, Batesville, AR 72501
MLS# 25037321Listed by: GATEWAY PROPERTIES $449,900Active3 beds 3 baths3,000 sq. ft.
$449,900Active3 beds 3 baths3,000 sq. ft.253 N 8th Street, Batesville, AR 72501
MLS# 25036797Listed by: CHOICE REALTY
