103 Terrence Drive, Beebe, AR 72012
Local realty services provided by:ERA Doty Real Estate
103 Terrence Drive,Beebe, AR 72012
$189,780
- 4 Beds
- 2 Baths
- 1,470 sq. ft.
- Single family
- Active
Listed by:jennifer owens
Office:rausch coleman realty, llc.
MLS#:25023130
Source:AR_CARMLS
Price summary
- Price:$189,780
- Price per sq. ft.:$129.1
About this home
The Carnegie II plan is the 4-bedroom you're looking for! Bedroom 4 is set to the front of the house, which makes it perfect for use as a bedroom, office, craft room, and more! The Master Suite is set to the rear of the home for added privacy. Come tour it today! Valuable upgrades included in this home: soaker tub/shower combo in Master Bath, plumbing faucet upgrade 2, 8" deep Kitchen sink, 16" laminate bar top in Kitchen, Luxury Vinyl Plank flooring in wet areas and Living Room and adjacent hallways, raised ceilings in Living Areas per municipal requirements, fiberglass exterior doors, Cheyenne style doors, baseboards level 2, double bowl vanity in Master Bath, level 1 ceiling fan in Living Room, full sod, microwave hood in Kitchen. *** AGENTS, PLEASE SEE SHOWING REMARKS OR AGENT REMARKS FOR VERY IMPORTANT INFORMATION. *** THIS HOME IS SCHEDULED TO BE COMPLETE IN MID JANUARY 2025.
Contact an agent
Home facts
- Year built:2025
- Listing ID #:25023130
- Added:105 day(s) ago
- Updated:September 26, 2025 at 02:34 PM
Rooms and interior
- Bedrooms:4
- Total bathrooms:2
- Full bathrooms:2
- Living area:1,470 sq. ft.
Heating and cooling
- Cooling:Central Cool-Electric
- Heating:Central Heat-Electric, Central Heat-Gas
Structure and exterior
- Roof:3 Tab Shingles
- Year built:2025
- Building area:1,470 sq. ft.
- Lot area:0.15 Acres
Utilities
- Water:Water Heater-Electric, Water-Public
- Sewer:Sewer-Public
Finances and disclosures
- Price:$189,780
- Price per sq. ft.:$129.1
- Tax amount:$1,800
New listings near 103 Terrence Drive
- New
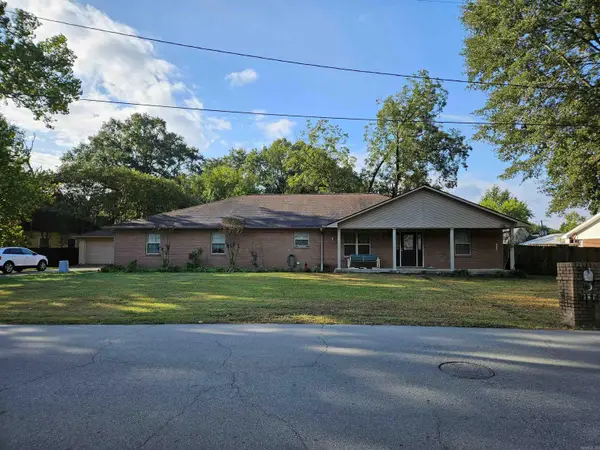 $310,000Active3 beds 2 baths2,388 sq. ft.
$310,000Active3 beds 2 baths2,388 sq. ft.201 W Mississippi, Beebe, AR 72012
MLS# 25038558Listed by: WEEKS REALTY GROUP - New
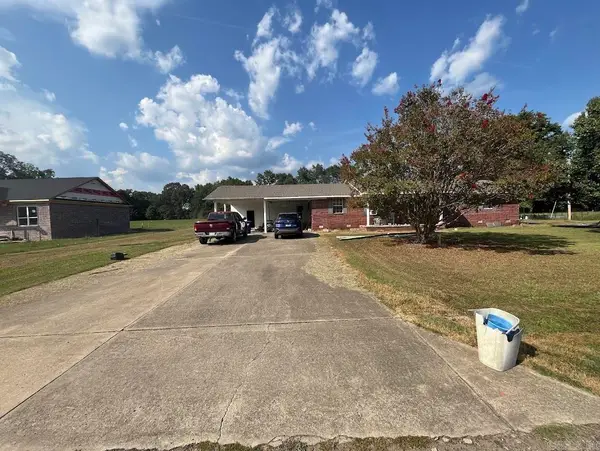 $160,000Active3 beds 2 baths1,924 sq. ft.
$160,000Active3 beds 2 baths1,924 sq. ft.110 W Alabama Street, Beebe, AR 72012
MLS# 25038456Listed by: MID SOUTH REALTY - New
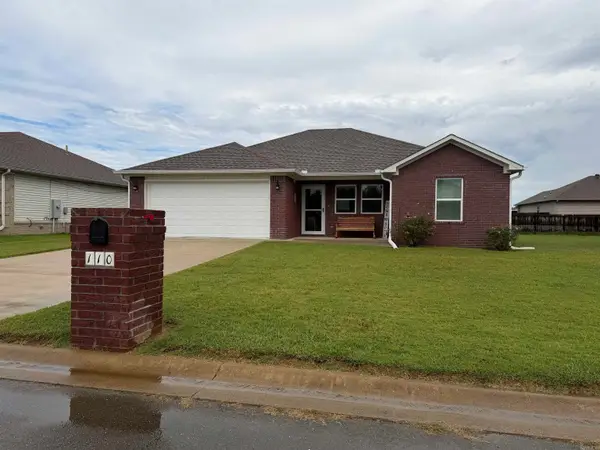 $214,900Active3 beds 2 baths1,292 sq. ft.
$214,900Active3 beds 2 baths1,292 sq. ft.110 Garden Lane, Beebe, AR 72012
MLS# 25038436Listed by: HOWELL REALTY PROS - New
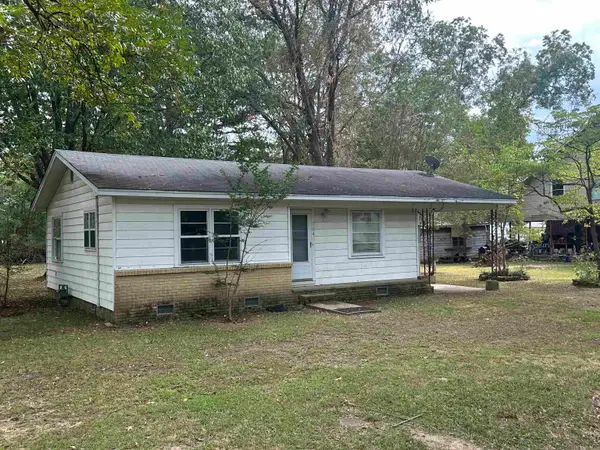 $60,000Active2 beds 1 baths1,022 sq. ft.
$60,000Active2 beds 1 baths1,022 sq. ft.704 N. Cypress, Beebe, AR 72012
MLS# 25038245Listed by: MICHELE PHILLIPS & CO. REALTORS - New
 $414,900Active3 beds 3 baths2,370 sq. ft.
$414,900Active3 beds 3 baths2,370 sq. ft.101 Artesia Lane, Beebe, AR 72012
MLS# 25038107Listed by: POPE REALTY - New
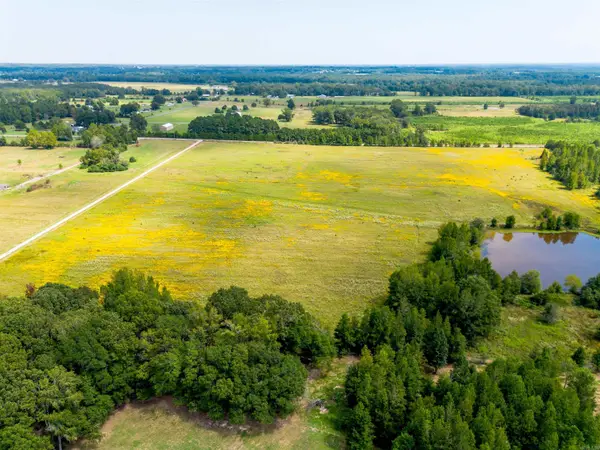 $419,000Active40.55 Acres
$419,000Active40.55 AcresAddress Withheld By Seller, Beebe, AR 72012
MLS# 25037881Listed by: HABITAT LAND COMPANY - New
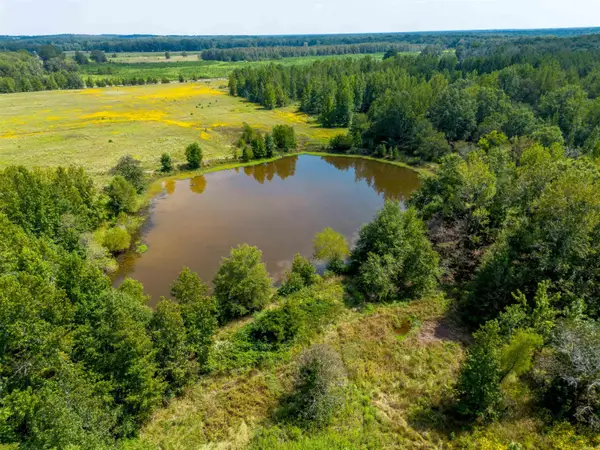 $219,000Active18.98 Acres
$219,000Active18.98 AcresAddress Withheld By Seller, Beebe, AR 72012
MLS# 25037883Listed by: HABITAT LAND COMPANY - New
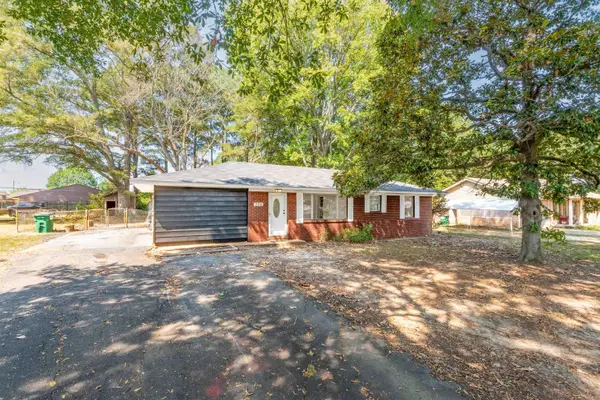 $165,000Active3 beds 1 baths1,431 sq. ft.
$165,000Active3 beds 1 baths1,431 sq. ft.204 S Holly Street, Beebe, AR 72012
MLS# 25037790Listed by: MICHELE PHILLIPS & CO. REALTORS - New
 $515,000Active4 beds 3 baths2,751 sq. ft.
$515,000Active4 beds 3 baths2,751 sq. ft.235 Dugger Rd, Beebe, AR 72012
MLS# 25037402Listed by: BACK PORCH REALTY - New
 $100,000Active1 Acres
$100,000Active1 Acres00 S Fir Street, Beebe, AR 72012
MLS# 25037202Listed by: BACK PORCH REALTY
