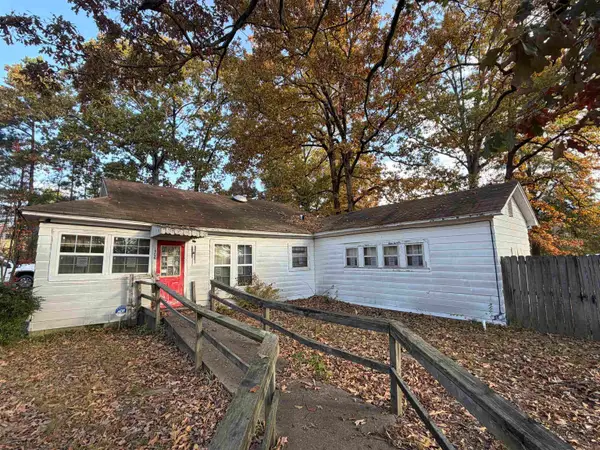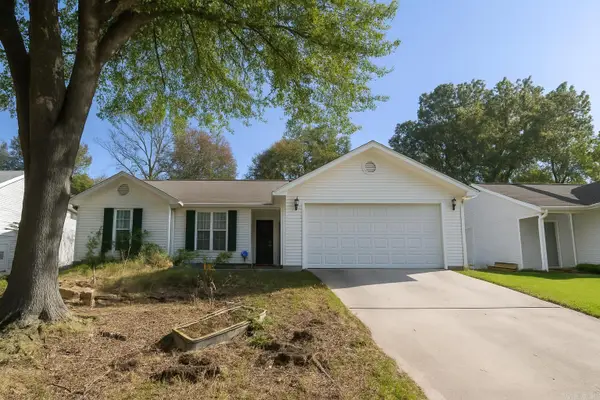1112 Lawrence Lane, Benton, AR 72019
Local realty services provided by:ERA TEAM Real Estate
1112 Lawrence Lane,Benton, AR 72019
$375,000
- 3 Beds
- 2 Baths
- 2,346 sq. ft.
- Single family
- Active
Listed by: jessica parker
Office: century 21 parker & scroggins realty - benton
MLS#:25020080
Source:AR_CARMLS
Price summary
- Price:$375,000
- Price per sq. ft.:$159.85
About this home
This charming and unique home offers character and comfort in every corner. The great room is open and inviting, perfect for cozy nights in or hosting friends and family. The kitchen features painted cabinets, a center island, a pantry, and both an eat-in area and a formal dining space. The main floor includes one bedroom and bathroom, while upstairs you'll find two additional bedrooms and a full bath. The extra-large master suite is a true retreat, with plenty of space for a home office or a cozy sitting area. It has access to an unfinished third-level tower—bursting with potential for a creative studio, reading nook, or additional living space. Enjoy the warmth of gorgeous knotted pine floors, and step out onto a brand-new deck just off the kitchen—perfect for entertaining or sipping your morning coffee. The backyard is enhanced by gorgeous landscaping and thoughtfully designed raised bed gardens, offering beauty and functionality for any green thumb. With a detached garage, a large front yard, and undeniable curb appeal, this home offers something special you won’t find in a typical layout.
Contact an agent
Home facts
- Year built:2011
- Listing ID #:25020080
- Added:228 day(s) ago
- Updated:November 17, 2025 at 03:26 PM
Rooms and interior
- Bedrooms:3
- Total bathrooms:2
- Full bathrooms:2
- Living area:2,346 sq. ft.
Heating and cooling
- Cooling:Central Cool-Electric
- Heating:Central Heat-Gas
Structure and exterior
- Roof:Metal
- Year built:2011
- Building area:2,346 sq. ft.
- Lot area:1.36 Acres
Utilities
- Water:Water-Public
- Sewer:Septic
Finances and disclosures
- Price:$375,000
- Price per sq. ft.:$159.85
- Tax amount:$2,921
New listings near 1112 Lawrence Lane
- Open Sun, 2 to 4pmNew
 $300,000Active3 beds 2 baths1,830 sq. ft.
$300,000Active3 beds 2 baths1,830 sq. ft.4012 Mockingbird Cove, Benton, AR 72015
MLS# 25045852Listed by: HALSEY REAL ESTATE - BENTON - New
 $277,500Active4 beds 2 baths1,851 sq. ft.
$277,500Active4 beds 2 baths1,851 sq. ft.4505 Western Woods, Benton, AR 72015
MLS# 25045821Listed by: RE/MAX ELITE - New
 $399,900Active4 beds 3 baths2,247 sq. ft.
$399,900Active4 beds 3 baths2,247 sq. ft.1129 Essex Drive, Benton, AR 72019
MLS# 25045756Listed by: RE/MAX ELITE SALINE COUNTY - New
 $118,000Active3 beds 2 baths1,186 sq. ft.
$118,000Active3 beds 2 baths1,186 sq. ft.323 Pike Road, Benton, AR 72015
MLS# 25045734Listed by: CENTURY 21 PARKER & SCROGGINS REALTY - BRYANT - New
 $75,000Active4 beds 2 baths1,410 sq. ft.
$75,000Active4 beds 2 baths1,410 sq. ft.1506 Hudson Street, Benton, AR 72015
MLS# 25045715Listed by: CENTURY 21 PARKER & SCROGGINS REALTY - BENTON - New
 $280,000Active3 beds 2 baths1,998 sq. ft.
$280,000Active3 beds 2 baths1,998 sq. ft.403 Wanda Lane, Benton, AR 72015
MLS# 25045690Listed by: CHARLOTTE JOHN COMPANY (LITTLE ROCK) - New
 $349,900Active4 beds 2 baths2,170 sq. ft.
$349,900Active4 beds 2 baths2,170 sq. ft.6121 Westminster, Benton, AR 72019
MLS# 25045638Listed by: KELLER WILLIAMS REALTY PREMIER - New
 $254,900Active3 beds 2 baths1,625 sq. ft.
$254,900Active3 beds 2 baths1,625 sq. ft.Address Withheld By Seller, Benton, AR 72015
MLS# 25045640Listed by: TRUMAN BALL REAL ESTATE - New
 $379,000Active4 beds 2 baths2,200 sq. ft.
$379,000Active4 beds 2 baths2,200 sq. ft.122 Harmony Village, Haskell, AR 72015
MLS# 25045647Listed by: CRYE-LEIKE REALTORS BRYANT - New
 $200,000Active3 beds 2 baths1,202 sq. ft.
$200,000Active3 beds 2 baths1,202 sq. ft.2814 Gage Drive, Benton, AR 72019
MLS# 25045603Listed by: MARIS REALTY, INC.
