11196 Hinds, Benton, AR 72019
Local realty services provided by:ERA Doty Real Estate
11196 Hinds,Benton, AR 72019
$512,500
- 4 Beds
- 4 Baths
- 3,503 sq. ft.
- Single family
- Active
Listed by:joshua hester
Office:century 21 parker & scroggins realty - benton
MLS#:25035127
Source:AR_CARMLS
Price summary
- Price:$512,500
- Price per sq. ft.:$146.3
About this home
If you are looking for square footage and privacy then look no further!! This beautiful 4 bed, 4 bath home features 2 primary bedrooms, oversized garage with work space and storage, large bonus room, huge pantry, hardwood flooring and a well thought out floorplan. The left side of the home has been renovated down to the studs and the right side of the home is new construction with no expense spared to achieve that new construction quality throughout. Everything is only 2 1/2 years old including the septic system, city water supply (well still on the property), electrical, plumbing, HVAC, roof, interior finishings and concrete outside of garage (not shown in pictures). You are sure to love the private 2 acre lot that feels even bigger due to its seclusion and privacy provided by the large oak trees on the property. Enjoy country living at its finest while sitting on the huge front porch that features cascading steps, beautiful nature views of deer and other wildlife. This property also features a large shed and has plenty of room for a pool and a large shop!!
Contact an agent
Home facts
- Year built:1977
- Listing ID #:25035127
- Added:56 day(s) ago
- Updated:October 29, 2025 at 02:35 PM
Rooms and interior
- Bedrooms:4
- Total bathrooms:4
- Full bathrooms:4
- Living area:3,503 sq. ft.
Heating and cooling
- Cooling:Central Cool-Electric
- Heating:Central Heat-Electric
Structure and exterior
- Roof:Architectural Shingle
- Year built:1977
- Building area:3,503 sq. ft.
- Lot area:2 Acres
Utilities
- Water:Water-Public
- Sewer:Septic
Finances and disclosures
- Price:$512,500
- Price per sq. ft.:$146.3
- Tax amount:$1,631
New listings near 11196 Hinds
- New
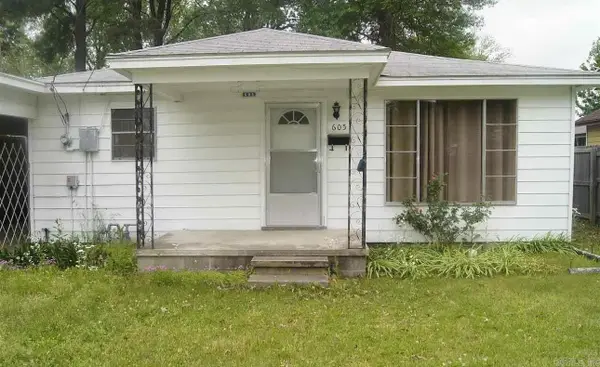 $119,900Active2 beds 1 baths1,140 sq. ft.
$119,900Active2 beds 1 baths1,140 sq. ft.605 Revis, Benton, AR 72015
MLS# 25043262Listed by: ROCHELL REAL ESTATE GROUP - New
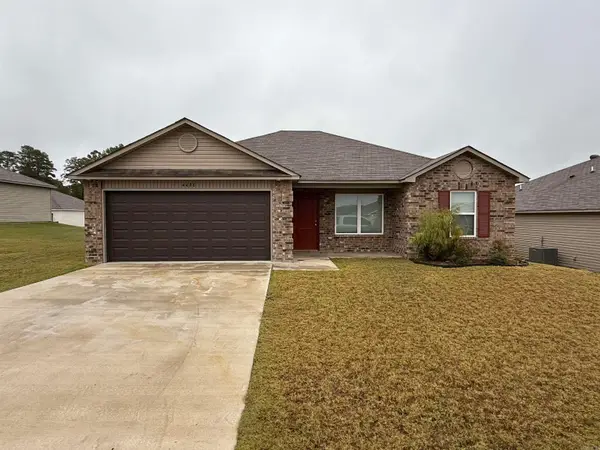 $219,000Active3 beds 2 baths1,273 sq. ft.
$219,000Active3 beds 2 baths1,273 sq. ft.4488 Olympic Dr, Benton, AR 72019
MLS# 25043020Listed by: CRYE-LEIKE REALTORS MAUMELLE - New
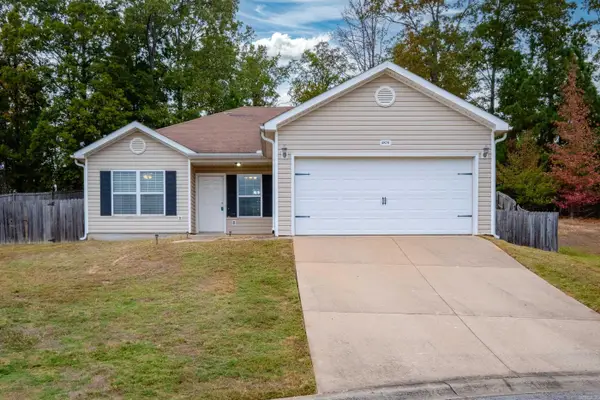 $179,000Active3 beds 2 baths1,231 sq. ft.
$179,000Active3 beds 2 baths1,231 sq. ft.4870 Tall Grass Drive, Benton, AR 72019
MLS# 25042887Listed by: CHARLOTTE JOHN COMPANY (LITTLE ROCK) - New
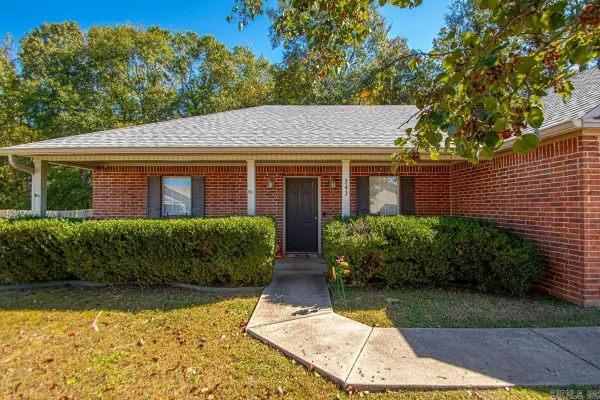 $200,000Active3 beds 2 baths1,428 sq. ft.
$200,000Active3 beds 2 baths1,428 sq. ft.343 Lamplighter Drive, Benton, AR 72015
MLS# 25042740Listed by: CRYE-LEIKE REALTORS BRYANT - New
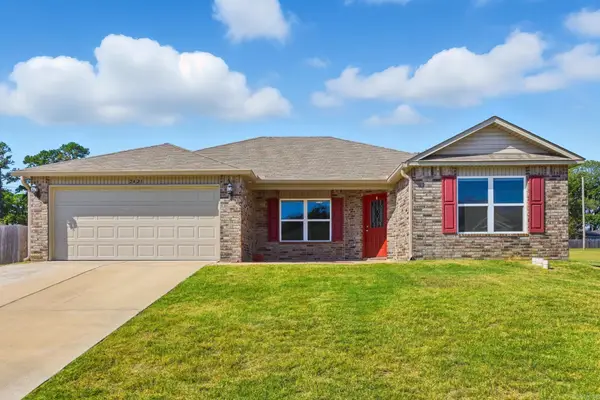 $235,000Active4 beds 2 baths1,600 sq. ft.
$235,000Active4 beds 2 baths1,600 sq. ft.2421 Kenneth Drive, Benton, AR 72015
MLS# 25042747Listed by: CLARK & CO. REALTY - New
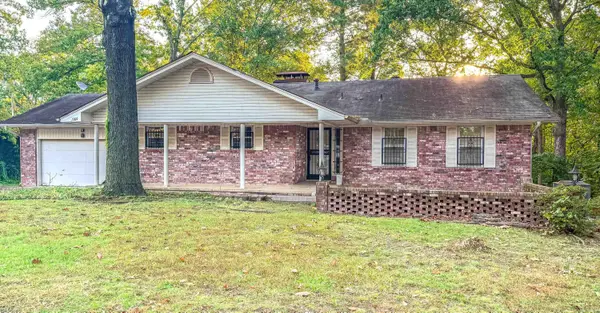 $225,000Active4 beds 3 baths2,625 sq. ft.
$225,000Active4 beds 3 baths2,625 sq. ft.1309 Crest Circle, Benton, AR 72015
MLS# 25042647Listed by: HALSEY REAL ESTATE - BENTON - New
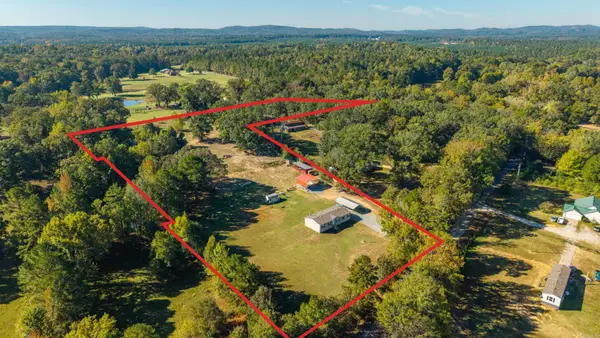 $265,000Active3 beds 2 baths1,680 sq. ft.
$265,000Active3 beds 2 baths1,680 sq. ft.Address Withheld By Seller, Benton, AR 72019
MLS# 25042629Listed by: TRADEMARK REAL ESTATE, INC. - New
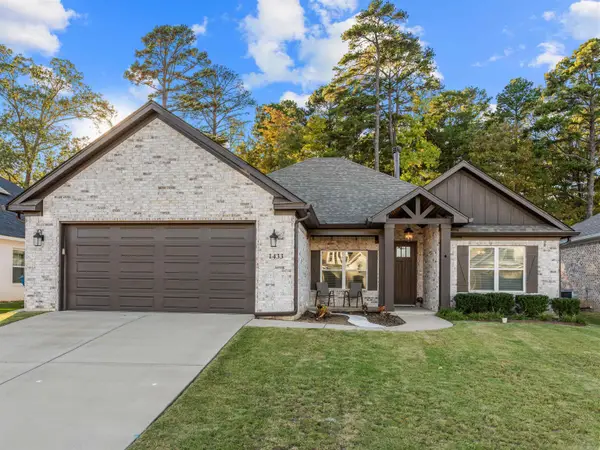 $359,000Active4 beds 3 baths2,080 sq. ft.
$359,000Active4 beds 3 baths2,080 sq. ft.1433 Woolridge Drive, Benton, AR 72015
MLS# 25042550Listed by: BAXLEY-PENFIELD-MOUDY REALTORS - New
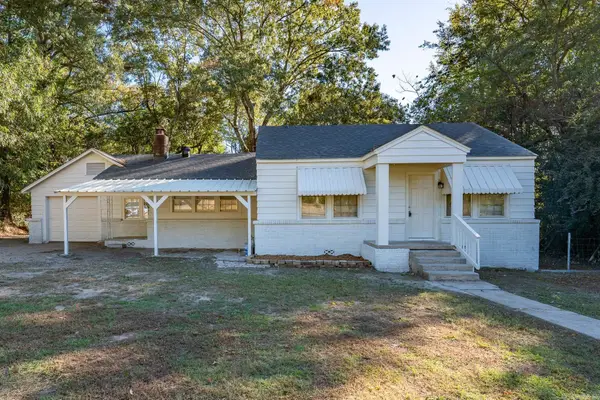 $149,900Active3 beds 2 baths1,647 sq. ft.
$149,900Active3 beds 2 baths1,647 sq. ft.3108 Edison Avenue, Benton, AR 72015
MLS# 25042552Listed by: LISTWITHFREEDOM.COM, INC. - New
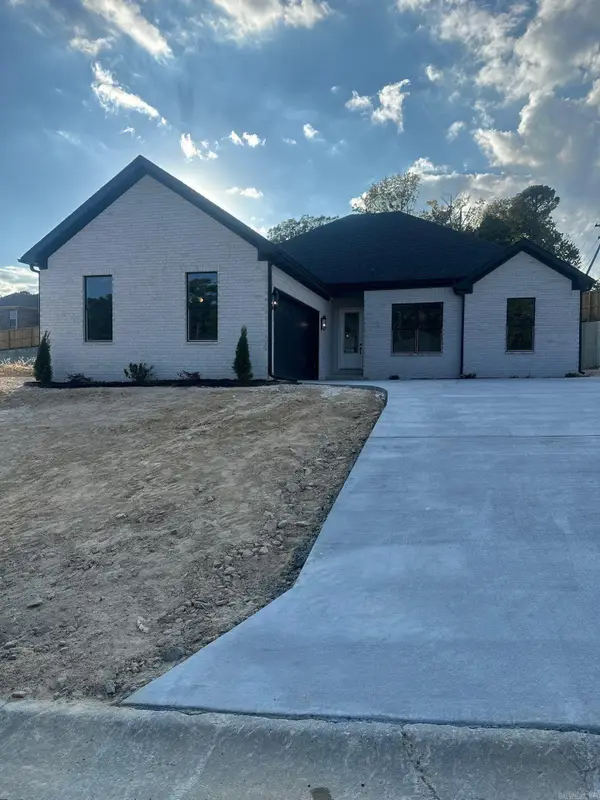 $349,900Active3 beds 2 baths2,000 sq. ft.
$349,900Active3 beds 2 baths2,000 sq. ft.3028 Sue, Benton, AR 72015
MLS# 25042555Listed by: BAXLEY-PENFIELD-MOUDY REALTORS
