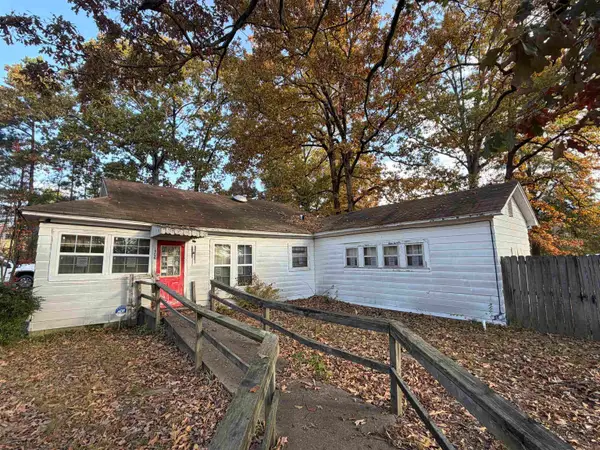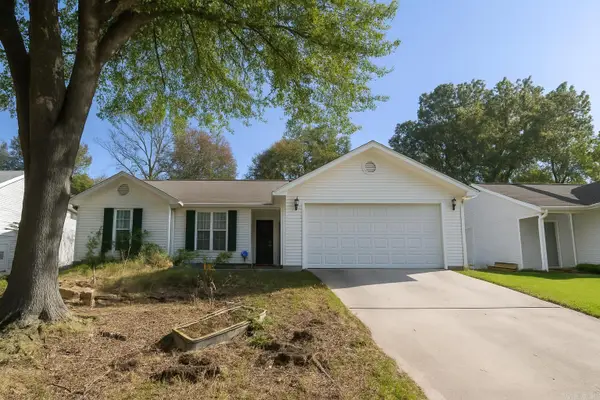1121 Essex Drive, Benton, AR 72019
Local realty services provided by:ERA TEAM Real Estate
1121 Essex Drive,Benton, AR 72019
$379,900
- 3 Beds
- 2 Baths
- 2,191 sq. ft.
- Single family
- Active
Listed by: ryan stephens
Office: engel & volkers
MLS#:25032512
Source:AR_CARMLS
Price summary
- Price:$379,900
- Price per sq. ft.:$173.39
About this home
Welcome to 1121 Essex Drive — a thoughtfully designed, energy-smart home in Olde Salem Township, one of Benton’s most intentional neighborhoods. Where neighbors gather at the community garden, kids bike to the clubhouse pool, and the evening breeze carries more than fresh air — it carries the comfort of belonging. Inside, the home is quietly brilliant — filled with sunlight, high-quality finishes, and upgrades made for living. Quartz countertops. Soft-close Italian cabinetry. A coffered ceiling adds warmth and depth. Behind the walls, foam-encapsulated insulation and a conditioned attic keep air cleaner, bills lower, and life quieter. A split floorplan places two guest bedrooms at the front and a spacious primary suite at the back with a walk-in closet and stunning bath with dual vanities and shower. Outside, the covered patio and fenced yard offer freedom for families and right-sizers. The community sets this apart: green space, walking paths, butterfly gardens, and energy-conscious design. Built not just to impress, but to serve — your health, values, lifestyle. Whether right-sizing, relocating, or starting fresh, this home isn’t just another move. It’s a better way to live.
Contact an agent
Home facts
- Year built:2022
- Listing ID #:25032512
- Added:94 day(s) ago
- Updated:November 17, 2025 at 03:26 PM
Rooms and interior
- Bedrooms:3
- Total bathrooms:2
- Full bathrooms:2
- Living area:2,191 sq. ft.
Heating and cooling
- Cooling:Central Cool
- Heating:Central Heat-Unspecified
Structure and exterior
- Roof:Architectural Shingle
- Year built:2022
- Building area:2,191 sq. ft.
- Lot area:0.25 Acres
Utilities
- Water:Water-Public
- Sewer:Sewer-Public
Finances and disclosures
- Price:$379,900
- Price per sq. ft.:$173.39
- Tax amount:$3,612 (2024)
New listings near 1121 Essex Drive
- Open Sun, 2 to 4pmNew
 $300,000Active3 beds 2 baths1,830 sq. ft.
$300,000Active3 beds 2 baths1,830 sq. ft.4012 Mockingbird Cove, Benton, AR 72015
MLS# 25045852Listed by: HALSEY REAL ESTATE - BENTON - New
 $277,500Active4 beds 2 baths1,851 sq. ft.
$277,500Active4 beds 2 baths1,851 sq. ft.4505 Western Woods, Benton, AR 72015
MLS# 25045821Listed by: RE/MAX ELITE - New
 $399,900Active4 beds 3 baths2,247 sq. ft.
$399,900Active4 beds 3 baths2,247 sq. ft.1129 Essex Drive, Benton, AR 72019
MLS# 25045756Listed by: RE/MAX ELITE SALINE COUNTY - New
 $118,000Active3 beds 2 baths1,186 sq. ft.
$118,000Active3 beds 2 baths1,186 sq. ft.323 Pike Road, Benton, AR 72015
MLS# 25045734Listed by: CENTURY 21 PARKER & SCROGGINS REALTY - BRYANT - New
 $75,000Active4 beds 2 baths1,410 sq. ft.
$75,000Active4 beds 2 baths1,410 sq. ft.1506 Hudson Street, Benton, AR 72015
MLS# 25045715Listed by: CENTURY 21 PARKER & SCROGGINS REALTY - BENTON - New
 $280,000Active3 beds 2 baths1,998 sq. ft.
$280,000Active3 beds 2 baths1,998 sq. ft.403 Wanda Lane, Benton, AR 72015
MLS# 25045690Listed by: CHARLOTTE JOHN COMPANY (LITTLE ROCK) - New
 $349,900Active4 beds 2 baths2,170 sq. ft.
$349,900Active4 beds 2 baths2,170 sq. ft.6121 Westminster, Benton, AR 72019
MLS# 25045638Listed by: KELLER WILLIAMS REALTY PREMIER - New
 $254,900Active3 beds 2 baths1,625 sq. ft.
$254,900Active3 beds 2 baths1,625 sq. ft.Address Withheld By Seller, Benton, AR 72015
MLS# 25045640Listed by: TRUMAN BALL REAL ESTATE - New
 $379,000Active4 beds 2 baths2,200 sq. ft.
$379,000Active4 beds 2 baths2,200 sq. ft.122 Harmony Village, Haskell, AR 72015
MLS# 25045647Listed by: CRYE-LEIKE REALTORS BRYANT - New
 $200,000Active3 beds 2 baths1,202 sq. ft.
$200,000Active3 beds 2 baths1,202 sq. ft.2814 Gage Drive, Benton, AR 72019
MLS# 25045603Listed by: MARIS REALTY, INC.
