216 Hunters Run Drive, Benton, AR 72015
Local realty services provided by:ERA TEAM Real Estate
216 Hunters Run Drive,Benton, AR 72015
$225,000
- 4 Beds
- 2 Baths
- 1,565 sq. ft.
- Single family
- Active
Listed by:teresa cogovan
Office:halsey real estate - benton
MLS#:25043385
Source:AR_CARMLS
Price summary
- Price:$225,000
- Price per sq. ft.:$143.77
- Monthly HOA dues:$12.25
About this home
LOCATION!!! Harmony Grove School District!!! Rural Development!! Check out this amazingly beautiful well taken care of 4 bedroom 2 bathroom home sitting on approx 0.17 of an acre. Green space behind the back yard. You will love having a 16 x 20 shop in the back yard as well as a carport awning that both convey with the property. Carrier HVAC unit new 2019, New ROOF 2023, New siding on both sides and New dormers and New front gutters all in 2023. You will love having extra parking with the extended driveway from the street down the entire side of the house all New 2020. Relax and cozy up in the back yard with the fire pit. Have all the family over for a BBQ with the covered grilling area in the backyard. There are also extra shelving that was added in several of the closets for more storage space. There are glass storm doors on the front and back doors to allow extra light in and keep the weather out. Trust me you don't want to miss this amazing home!!! Schedule your showing today and let's make this your NEW HOME!!!! Agents SEE REMARKS REGARDING ITEMS THAT DO NOT CONVEY!!!!
Contact an agent
Home facts
- Year built:2001
- Listing ID #:25043385
- Added:2 day(s) ago
- Updated:November 01, 2025 at 02:55 AM
Rooms and interior
- Bedrooms:4
- Total bathrooms:2
- Full bathrooms:2
- Living area:1,565 sq. ft.
Heating and cooling
- Cooling:Central Cool-Electric
- Heating:Central Heat-Gas
Structure and exterior
- Roof:Architectural Shingle
- Year built:2001
- Building area:1,565 sq. ft.
- Lot area:0.17 Acres
Utilities
- Water:Water Heater-Gas, Water-Public
- Sewer:Sewer-Public
Finances and disclosures
- Price:$225,000
- Price per sq. ft.:$143.77
- Tax amount:$1,385
New listings near 216 Hunters Run Drive
- New
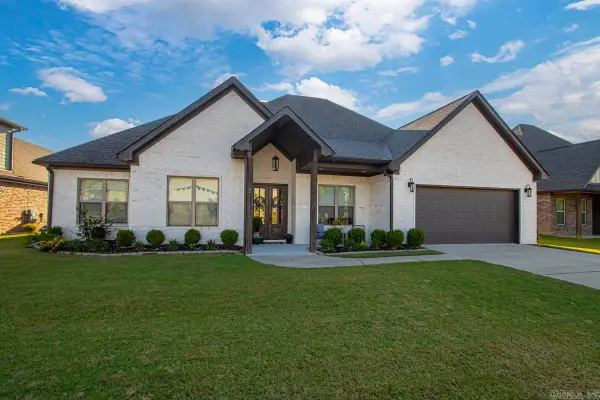 $599,900Active4 beds 3 baths2,705 sq. ft.
$599,900Active4 beds 3 baths2,705 sq. ft.7730 S Shoreline Boulevard, Benton, AR 72019
MLS# 25043701Listed by: BAXLEY-PENFIELD-MOUDY REALTORS - New
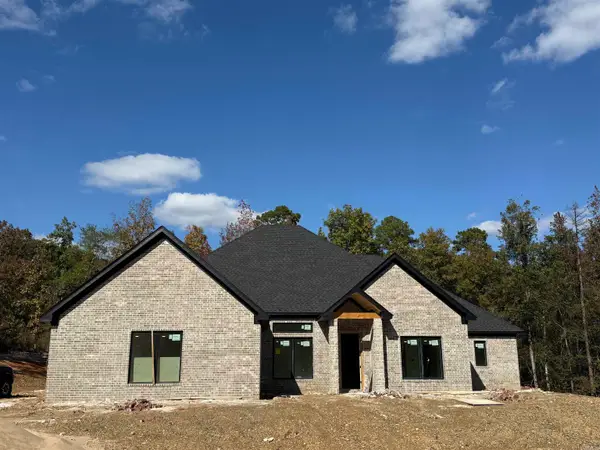 $515,000Active4 beds 3 baths2,656 sq. ft.
$515,000Active4 beds 3 baths2,656 sq. ft.lot 29 Charleston, Benton, AR 72019
MLS# 25043592Listed by: IREALTY ARKANSAS - BENTON - New
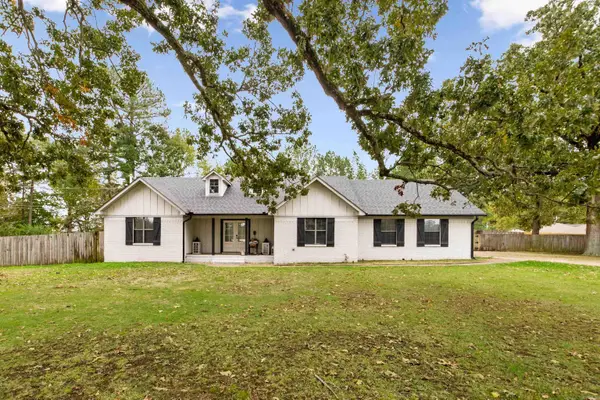 $375,000Active3 beds 2 baths2,016 sq. ft.
$375,000Active3 beds 2 baths2,016 sq. ft.2607 Silica Heights Road, Benton, AR 72015
MLS# 25043564Listed by: CENTURY 21 PARKER & SCROGGINS REALTY - BENTON - New
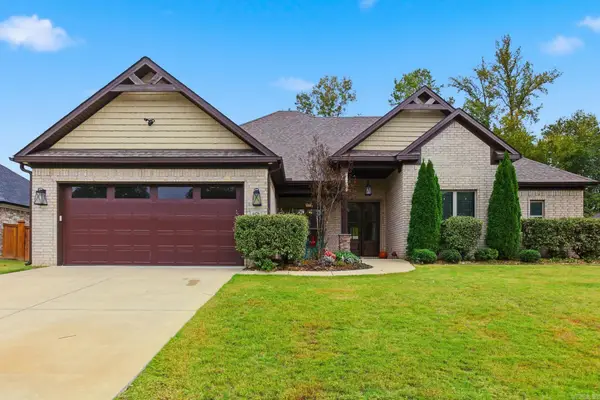 $417,900Active4 beds 3 baths2,301 sq. ft.
$417,900Active4 beds 3 baths2,301 sq. ft.4426 Cumberland Circle, Benton, AR 72019
MLS# 25043542Listed by: CLARK & CO. REALTY - New
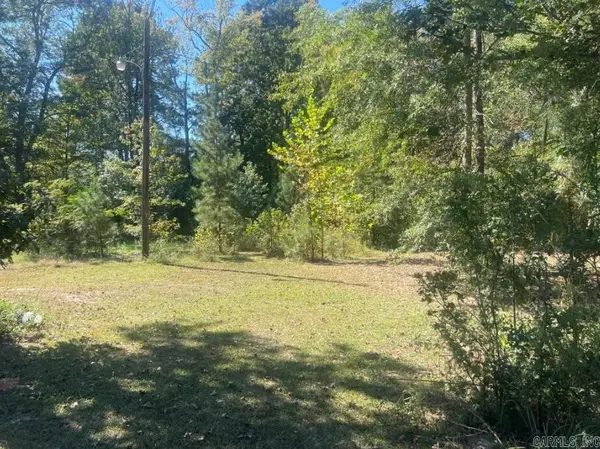 $55,000Active0.73 Acres
$55,000Active0.73 Acres7801 Holy Ridge Cutoff, Benton, AR 72015
MLS# 25043338Listed by: CENTURY 21 PARKER & SCROGGINS REALTY - BRYANT - New
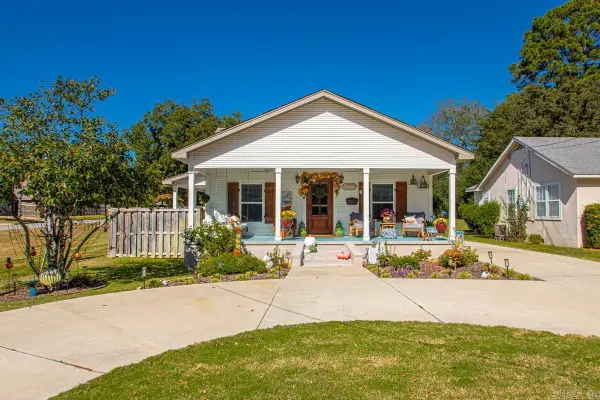 $389,900Active3 beds 2 baths1,574 sq. ft.
$389,900Active3 beds 2 baths1,574 sq. ft.324 W North, Benton, AR 72015
MLS# 25043312Listed by: HALSEY REAL ESTATE - BENTON - New
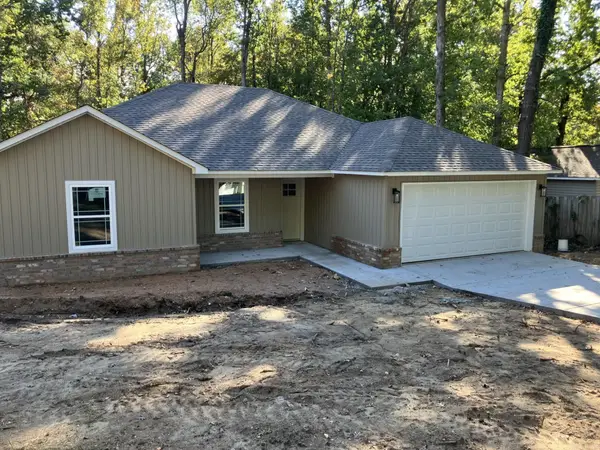 $284,500Active4 beds 2 baths1,735 sq. ft.
$284,500Active4 beds 2 baths1,735 sq. ft.2409 Oakbrook Drive, Benton, AR 72015
MLS# 25043290Listed by: CBRPM BRYANT - New
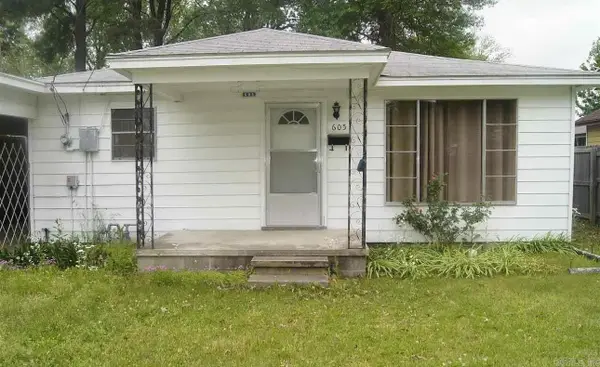 $119,900Active2 beds 1 baths1,140 sq. ft.
$119,900Active2 beds 1 baths1,140 sq. ft.605 Revis, Benton, AR 72015
MLS# 25043262Listed by: ROCHELL REAL ESTATE GROUP - New
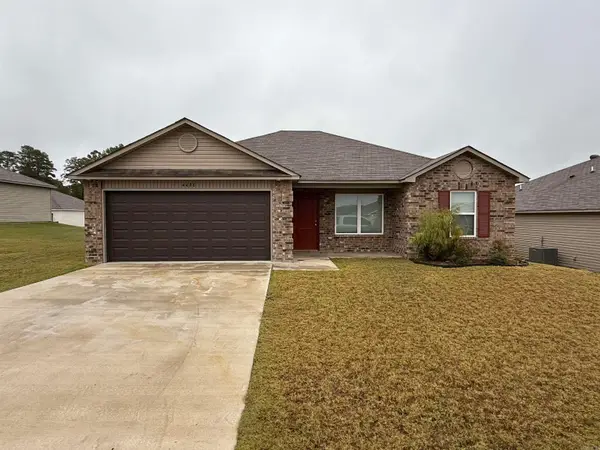 $219,000Active3 beds 2 baths1,273 sq. ft.
$219,000Active3 beds 2 baths1,273 sq. ft.4488 Olympic Dr, Benton, AR 72019
MLS# 25043020Listed by: CRYE-LEIKE REALTORS MAUMELLE
