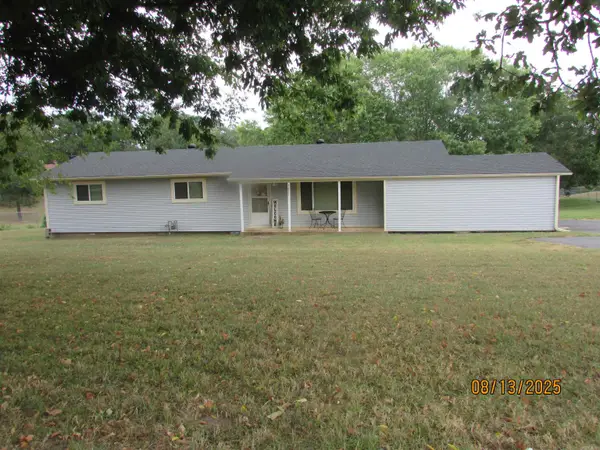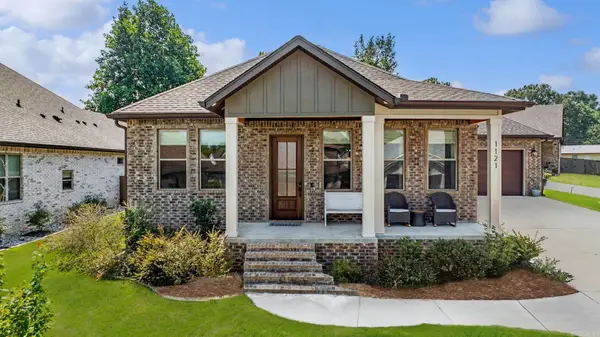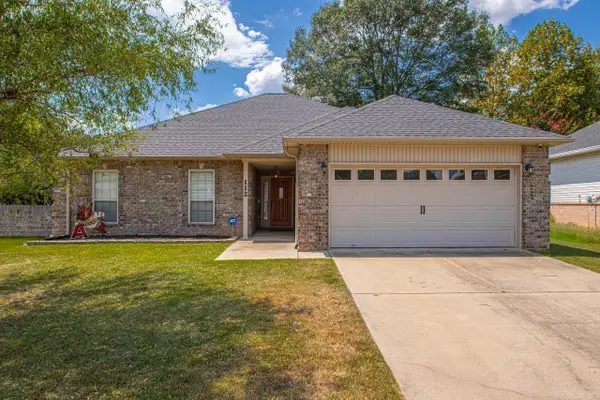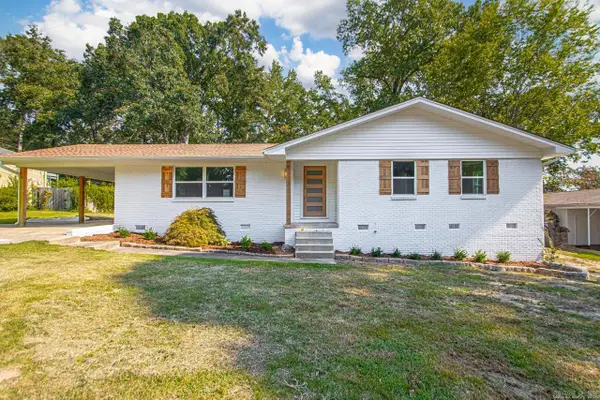2809 Pinehurst Cove, Benton, AR 72019
Local realty services provided by:ERA Doty Real Estate



Listed by:mary crismon
Office:janet jones company
MLS#:25032418
Source:AR_CARMLS
Price summary
- Price:$570,000
- Price per sq. ft.:$119.12
- Monthly HOA dues:$12.5
About this home
This fabulous home sits on oversized cul-de-sac lot in heart of desirable Longhills subdivision offering privacy, space, & a centralized location. Updated kitchen is truly the heart of the home, featuring 2 large islands, generous eat-in area, modern oversized refrigerator, & stunning exposed brick arches. Kitchen flows seamlessly into 2 spacious living areas, ideal for everyday living & entertaining alike. With 6 total bedrooms, including versatile office/6th bedroom, this home offers flexibility. Extra guest bedroom on main floor is perfect for younger children or anyone needing ground-level accommodations. Upstairs features 3 additional bedrooms, plus game room & media room, perfect for fun, work, or relaxation. Luxurious large primary suite offers a true retreat, complete w/3 walk-in closets & chandelier-lit soaking tub. Storage abundant throughout, w/walk-in closets, additional storage room off laundry area, & added one-car garage for even more space. For peace of mind, garage features built-in storm shelter. The backyard is a dream boasting two play structures & screened-in back porch with a hot tub that conveys with the house — the perfect spot to unwind. Call today!
Contact an agent
Home facts
- Year built:2005
- Listing Id #:25032418
- Added:1 day(s) ago
- Updated:August 15, 2025 at 12:08 AM
Rooms and interior
- Bedrooms:6
- Total bathrooms:4
- Full bathrooms:3
- Half bathrooms:1
- Living area:4,785 sq. ft.
Heating and cooling
- Cooling:Central Cool-Electric, Zoned Units
- Heating:Central Heat-Gas, Heat Pump, Zoned Units
Structure and exterior
- Roof:Architectural Shingle
- Year built:2005
- Building area:4,785 sq. ft.
- Lot area:0.66 Acres
Schools
- High school:Benton
- Middle school:Benton
- Elementary school:Howard Perrin
Utilities
- Water:Water Heater-Gas, Water-Public
- Sewer:Sewer-Public
Finances and disclosures
- Price:$570,000
- Price per sq. ft.:$119.12
- Tax amount:$4,633
New listings near 2809 Pinehurst Cove
- New
 $315,000Active4 beds 3 baths1,860 sq. ft.
$315,000Active4 beds 3 baths1,860 sq. ft.7035 Point View Road, Benton, AR 72015
MLS# 25032539Listed by: MOVE REALTY - New
 $214,900Active3 beds 2 baths1,680 sq. ft.
$214,900Active3 beds 2 baths1,680 sq. ft.2821 Frendall Dr, Benton, AR 72019
MLS# 25032511Listed by: MCKIMMEY ASSOCIATES, REALTORS - 50 PINE - New
 $389,900Active3 beds 3 baths2,191 sq. ft.
$389,900Active3 beds 3 baths2,191 sq. ft.1121 Essex Drive, Benton, AR 72019
MLS# 25032512Listed by: ENGEL & VOLKERS - New
 $55,000Active2 Acres
$55,000Active2 AcresTract A 1-2 Morningstar Circle Circle, Benton, AR 72015
MLS# 25032499Listed by: BAXLEY-PENFIELD-MOUDY REALTORS - New
 $55,000Active2 Acres
$55,000Active2 AcresTract B 1-2 Morningstar Circle Circle, Benton, AR 72015
MLS# 25032501Listed by: BAXLEY-PENFIELD-MOUDY REALTORS - New
 $55,500Active2 Acres
$55,500Active2 AcresTract C 1-2 Morningstar Circle Circle, Benton, AR 72015
MLS# 25032502Listed by: BAXLEY-PENFIELD-MOUDY REALTORS - New
 $55,000Active2 Acres
$55,000Active2 AcresTract D 1-2 Morningstar Circle Circle, Benton, AR 72015
MLS# 25032503Listed by: BAXLEY-PENFIELD-MOUDY REALTORS - New
 $259,900Active3 beds 2 baths1,711 sq. ft.
$259,900Active3 beds 2 baths1,711 sq. ft.112 Kee Cove Cove, Benton, AR 72015
MLS# 25032481Listed by: REALTY ONE GROUP LOCK AND KEY - New
 $279,900Active4 beds 2 baths1,792 sq. ft.
$279,900Active4 beds 2 baths1,792 sq. ft.2002 Lynnwood Drive, Benton, AR 72015
MLS# 25032442Listed by: CENTURY 21 PARKER & SCROGGINS REALTY - BENTON

