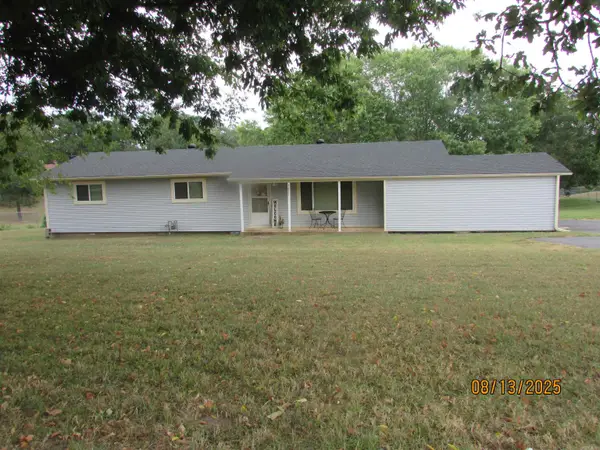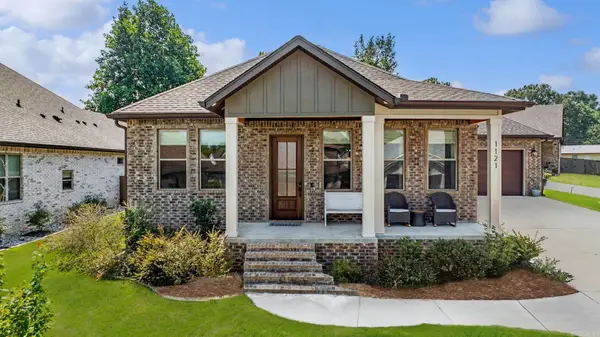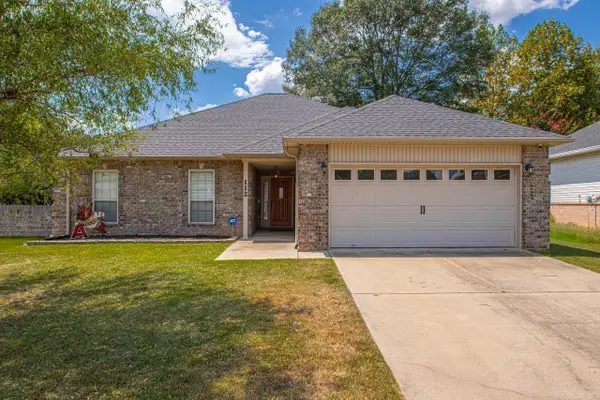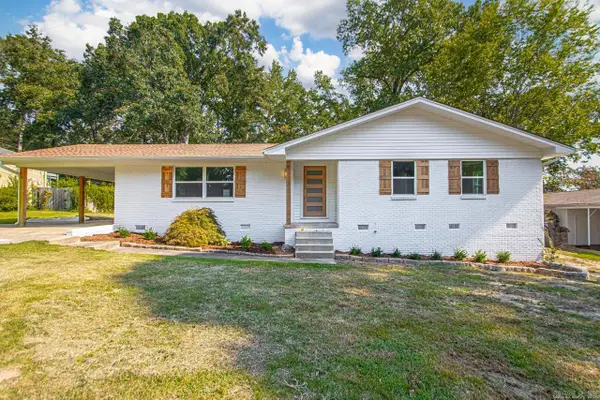3140 Avilla Manor Trail, Benton, AR 72019
Local realty services provided by:ERA Doty Real Estate



3140 Avilla Manor Trail,Benton, AR 72019
$699,900
- 5 Beds
- 4 Baths
- 3,250 sq. ft.
- Single family
- Active
Listed by:jeremiah oltmans
Office:crye-leike realtors bryant
MLS#:25017723
Source:AR_CARMLS
Price summary
- Price:$699,900
- Price per sq. ft.:$215.35
About this home
Beautiful home in a new secluded neighborhood with many mature trees. The home sits on 1.2 acres and has plenty of room for a future shop and also a pool if desired. Sideloading 3 car garage with a storage/shop room off to the side. This house isn't a custom but should be considered one with all the extras it has to offer: Built with zip system not regular OSB, cellulose insulation, wood tongue and groove ceilings on all the porches, with a huge front porch that has 6 Real 10"x10" Cedar Posts, with a back porch to match that has an outdoor kitchen, and fireplace, includes a dedicated 1/2 bath for outside. The interior has just as much to offer with an oversized island, stained and painted cabinets, accent walls, hidden pantry. There is a dedicated room as an office, along with 4 bedrooms, separate dinning room, and 2 living areas. Luxury Vinyl throughout the home, with built ins and superb finishing's. Make your appointment today!
Contact an agent
Home facts
- Year built:2025
- Listing Id #:25017723
- Added:100 day(s) ago
- Updated:August 15, 2025 at 02:32 PM
Rooms and interior
- Bedrooms:5
- Total bathrooms:4
- Full bathrooms:3
- Half bathrooms:1
- Living area:3,250 sq. ft.
Heating and cooling
- Cooling:Central Cool-Electric
- Heating:Central Heat-Electric, Heat Pump
Structure and exterior
- Roof:Architectural Shingle, Composition
- Year built:2025
- Building area:3,250 sq. ft.
- Lot area:1.2 Acres
Schools
- High school:Bryant
- Middle school:Bethel
- Elementary school:Salem
Utilities
- Water:Water Heater-Gas, Water-Public
- Sewer:Septic
Finances and disclosures
- Price:$699,900
- Price per sq. ft.:$215.35
- Tax amount:$100
New listings near 3140 Avilla Manor Trail
- New
 $314,900Active3 beds 2 baths1,800 sq. ft.
$314,900Active3 beds 2 baths1,800 sq. ft.1703 Vine Maple, Benton, AR 72019
MLS# 25032561Listed by: BAXLEY-PENFIELD-MOUDY REALTORS - New
 $315,000Active4 beds 3 baths1,860 sq. ft.
$315,000Active4 beds 3 baths1,860 sq. ft.7035 Point View Road, Benton, AR 72015
MLS# 25032539Listed by: MOVE REALTY - New
 $214,900Active3 beds 2 baths1,680 sq. ft.
$214,900Active3 beds 2 baths1,680 sq. ft.2821 Frendall Dr, Benton, AR 72019
MLS# 25032511Listed by: MCKIMMEY ASSOCIATES, REALTORS - 50 PINE - New
 $389,900Active3 beds 3 baths2,191 sq. ft.
$389,900Active3 beds 3 baths2,191 sq. ft.1121 Essex Drive, Benton, AR 72019
MLS# 25032512Listed by: ENGEL & VOLKERS - New
 $55,000Active2 Acres
$55,000Active2 AcresTract A 1-2 Morningstar Circle Circle, Benton, AR 72015
MLS# 25032499Listed by: BAXLEY-PENFIELD-MOUDY REALTORS - New
 $55,000Active2 Acres
$55,000Active2 AcresTract B 1-2 Morningstar Circle Circle, Benton, AR 72015
MLS# 25032501Listed by: BAXLEY-PENFIELD-MOUDY REALTORS - New
 $55,500Active2 Acres
$55,500Active2 AcresTract C 1-2 Morningstar Circle Circle, Benton, AR 72015
MLS# 25032502Listed by: BAXLEY-PENFIELD-MOUDY REALTORS - New
 $55,000Active2 Acres
$55,000Active2 AcresTract D 1-2 Morningstar Circle Circle, Benton, AR 72015
MLS# 25032503Listed by: BAXLEY-PENFIELD-MOUDY REALTORS - New
 $259,900Active3 beds 2 baths1,711 sq. ft.
$259,900Active3 beds 2 baths1,711 sq. ft.112 Kee Cove Cove, Benton, AR 72015
MLS# 25032481Listed by: REALTY ONE GROUP LOCK AND KEY - New
 $279,900Active4 beds 2 baths1,792 sq. ft.
$279,900Active4 beds 2 baths1,792 sq. ft.2002 Lynnwood Drive, Benton, AR 72015
MLS# 25032442Listed by: CENTURY 21 PARKER & SCROGGINS REALTY - BENTON

