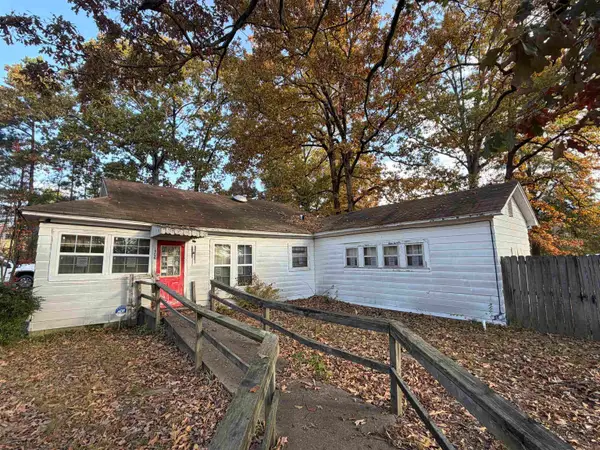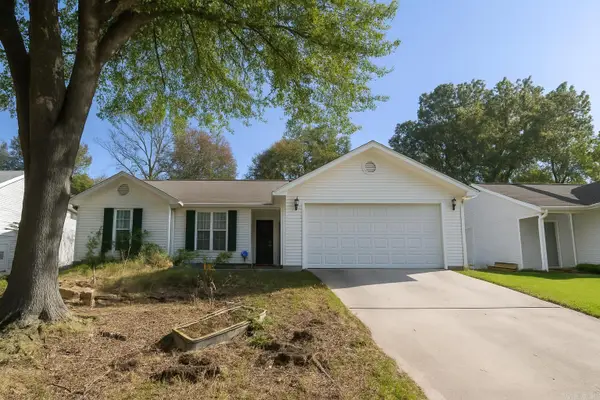3615 Buckskin Road, Benton, AR 72015
Local realty services provided by:ERA Doty Real Estate
3615 Buckskin Road,Benton, AR 72015
$415,000
- 4 Beds
- 3 Baths
- 2,613 sq. ft.
- Single family
- Active
Listed by: lakesha crow, jerald gardner
Office: cbrpm group
MLS#:25044414
Source:AR_CARMLS
Price summary
- Price:$415,000
- Price per sq. ft.:$158.82
- Monthly HOA dues:$10
About this home
Year-Round Family Retreat with Salt Water Pool! Welcome to this stunning, custom-loaded home perfectly designed for a loving family. This ideal floor plan offers four spacious bedrooms with a unique layout: two bedrooms on each wing, providing privacy and flexibility. The enormous primary suite is your private retreat. The main living area impresses with soaring 14-foot ceilings and elegant finishes like chic shiplap walls and extensive crown molding. The kitchen features elegant granite countertops and the home is filled with natural light. Practical perks include a tankless water heater. The fun and relaxation continue in the newly enclosed, heated, and cooled sun porch (added 2024). This amazing space, which was once the deep covered patio, now offers comfortable, year-round views overlooking your inground pool (with a new liner and pumps checked 2025). Additional features include an oversized garage with extra storage and a floored attic. Enjoy the ultimate in family entertaining and comfort, indoors and out!
Contact an agent
Home facts
- Year built:2016
- Listing ID #:25044414
- Added:10 day(s) ago
- Updated:November 17, 2025 at 02:48 AM
Rooms and interior
- Bedrooms:4
- Total bathrooms:3
- Full bathrooms:3
- Living area:2,613 sq. ft.
Heating and cooling
- Cooling:Central Cool-Electric
- Heating:Central Heat-Gas
Structure and exterior
- Roof:Architectural Shingle
- Year built:2016
- Building area:2,613 sq. ft.
- Lot area:0.24 Acres
Utilities
- Water:Water Heater-Gas, Water-Public
- Sewer:Sewer-Public
Finances and disclosures
- Price:$415,000
- Price per sq. ft.:$158.82
- Tax amount:$3,911 (2024)
New listings near 3615 Buckskin Road
- New
 $277,500Active4 beds 2 baths1,851 sq. ft.
$277,500Active4 beds 2 baths1,851 sq. ft.4505 Western Woods, Benton, AR 72015
MLS# 25045821Listed by: RE/MAX ELITE - New
 $399,900Active4 beds 3 baths2,247 sq. ft.
$399,900Active4 beds 3 baths2,247 sq. ft.1129 Essex Drive, Benton, AR 72019
MLS# 25045756Listed by: RE/MAX ELITE SALINE COUNTY - New
 $118,000Active3 beds 2 baths1,186 sq. ft.
$118,000Active3 beds 2 baths1,186 sq. ft.323 Pike Road, Benton, AR 72015
MLS# 25045734Listed by: CENTURY 21 PARKER & SCROGGINS REALTY - BRYANT - New
 $75,000Active4 beds 2 baths1,410 sq. ft.
$75,000Active4 beds 2 baths1,410 sq. ft.1506 Hudson Street, Benton, AR 72015
MLS# 25045715Listed by: CENTURY 21 PARKER & SCROGGINS REALTY - BENTON  $347,000Pending3 beds 2 baths1,835 sq. ft.
$347,000Pending3 beds 2 baths1,835 sq. ft.9300 Gunter Loop, Benton, AR 72019
MLS# 25045680Listed by: IREALTY ARKANSAS - BENTON- New
 $280,000Active3 beds 2 baths1,998 sq. ft.
$280,000Active3 beds 2 baths1,998 sq. ft.403 Wanda Lane, Benton, AR 72015
MLS# 25045690Listed by: CHARLOTTE JOHN COMPANY (LITTLE ROCK) - New
 $349,900Active4 beds 2 baths2,170 sq. ft.
$349,900Active4 beds 2 baths2,170 sq. ft.6121 Westminster, Benton, AR 72019
MLS# 25045638Listed by: KELLER WILLIAMS REALTY PREMIER - New
 $254,900Active3 beds 2 baths1,625 sq. ft.
$254,900Active3 beds 2 baths1,625 sq. ft.Address Withheld By Seller, Benton, AR 72015
MLS# 25045640Listed by: TRUMAN BALL REAL ESTATE - New
 $379,000Active4 beds 2 baths2,200 sq. ft.
$379,000Active4 beds 2 baths2,200 sq. ft.122 Harmony Village, Haskell, AR 72015
MLS# 25045647Listed by: CRYE-LEIKE REALTORS BRYANT - New
 $200,000Active3 beds 2 baths1,202 sq. ft.
$200,000Active3 beds 2 baths1,202 sq. ft.2814 Gage Drive, Benton, AR 72019
MLS# 25045603Listed by: MARIS REALTY, INC.
