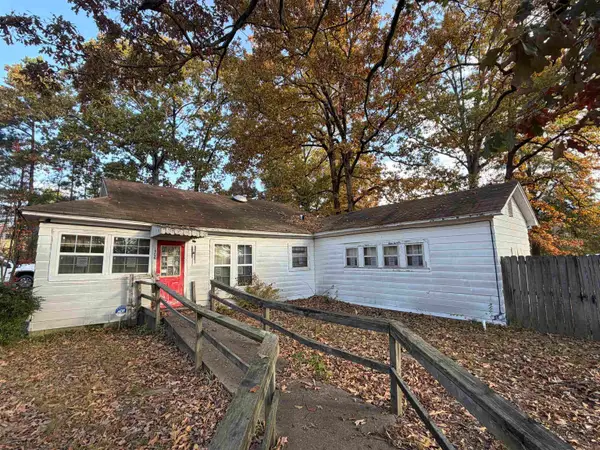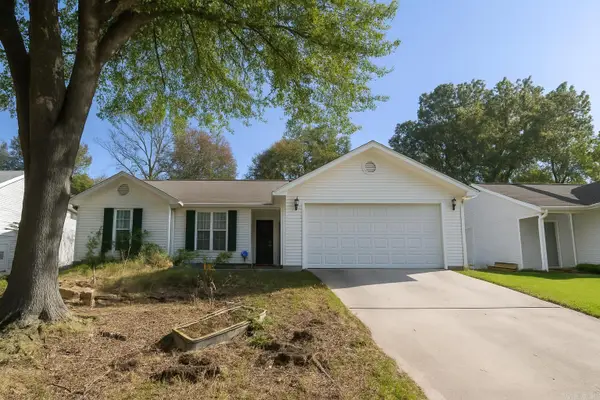4917 Lake Vista Drive, Benton, AR 72019
Local realty services provided by:ERA Doty Real Estate
4917 Lake Vista Drive,Benton, AR 72019
$620,000
- 4 Beds
- 4 Baths
- 3,352 sq. ft.
- Single family
- Active
Listed by: michele woods
Office: mcgraw realtors - benton
MLS#:25033298
Source:AR_CARMLS
Price summary
- Price:$620,000
- Price per sq. ft.:$184.96
- Monthly HOA dues:$81
About this home
Welcome to 4917 Lake Vista Drive, a stunning 4-bed, 3.5-bath residence nestled in the newest phase of the coveted HLE Subdivision. Situated in The Pointe, this home offers future gated access, ensuring security. Come inside to discover a spacious abode with vaulted ceilings, accentuated by a charming shiplap gas fireplace, beautiful built-ins and an inviting open-concept living space. The main floor features a flexible room, perfect for a home office. The heart of the home lies in the expansive kitchen with extensive cabinetry, a large walk-in pantry, & island. A split floor plan offers privacy, with two generously sized bedrooms and a separate guest bath on one side. The primary suite boasts a trey ceiling, a luxurious master bath featuring a soaking tub, walk-in shower, split vanity, and ample storage. The primary closet is complete with a custom design and a built-in dresser, conveniently connecting to the laundry room. Highlights include a half bath and mud room area off the garage entry. The three-car garage provides ample space. Step outside to the back porch & enjoy a gas fireplace under the wood ceilings. **Pictures are from when home was previously professionally staged**
Contact an agent
Home facts
- Year built:2023
- Listing ID #:25033298
- Added:89 day(s) ago
- Updated:November 17, 2025 at 03:26 PM
Rooms and interior
- Bedrooms:4
- Total bathrooms:4
- Full bathrooms:3
- Half bathrooms:1
- Living area:3,352 sq. ft.
Heating and cooling
- Cooling:Central Cool-Electric, Mini Split
- Heating:Central Heat-Gas, Mini Split
Structure and exterior
- Roof:Architectural Shingle
- Year built:2023
- Building area:3,352 sq. ft.
- Lot area:0.34 Acres
Schools
- High school:Bryant
- Middle school:Bethel
- Elementary school:Springhill
Utilities
- Water:Water-Public
- Sewer:Sewer-Public
Finances and disclosures
- Price:$620,000
- Price per sq. ft.:$184.96
- Tax amount:$5,013
New listings near 4917 Lake Vista Drive
- Open Sun, 2 to 4pmNew
 $300,000Active3 beds 2 baths1,830 sq. ft.
$300,000Active3 beds 2 baths1,830 sq. ft.4012 Mockingbird Cove, Benton, AR 72015
MLS# 25045852Listed by: HALSEY REAL ESTATE - BENTON - New
 $277,500Active4 beds 2 baths1,851 sq. ft.
$277,500Active4 beds 2 baths1,851 sq. ft.4505 Western Woods, Benton, AR 72015
MLS# 25045821Listed by: RE/MAX ELITE - New
 $399,900Active4 beds 3 baths2,247 sq. ft.
$399,900Active4 beds 3 baths2,247 sq. ft.1129 Essex Drive, Benton, AR 72019
MLS# 25045756Listed by: RE/MAX ELITE SALINE COUNTY - New
 $118,000Active3 beds 2 baths1,186 sq. ft.
$118,000Active3 beds 2 baths1,186 sq. ft.323 Pike Road, Benton, AR 72015
MLS# 25045734Listed by: CENTURY 21 PARKER & SCROGGINS REALTY - BRYANT - New
 $75,000Active4 beds 2 baths1,410 sq. ft.
$75,000Active4 beds 2 baths1,410 sq. ft.1506 Hudson Street, Benton, AR 72015
MLS# 25045715Listed by: CENTURY 21 PARKER & SCROGGINS REALTY - BENTON - New
 $280,000Active3 beds 2 baths1,998 sq. ft.
$280,000Active3 beds 2 baths1,998 sq. ft.403 Wanda Lane, Benton, AR 72015
MLS# 25045690Listed by: CHARLOTTE JOHN COMPANY (LITTLE ROCK) - New
 $349,900Active4 beds 2 baths2,170 sq. ft.
$349,900Active4 beds 2 baths2,170 sq. ft.6121 Westminster, Benton, AR 72019
MLS# 25045638Listed by: KELLER WILLIAMS REALTY PREMIER - New
 $254,900Active3 beds 2 baths1,625 sq. ft.
$254,900Active3 beds 2 baths1,625 sq. ft.Address Withheld By Seller, Benton, AR 72015
MLS# 25045640Listed by: TRUMAN BALL REAL ESTATE - New
 $379,000Active4 beds 2 baths2,200 sq. ft.
$379,000Active4 beds 2 baths2,200 sq. ft.122 Harmony Village, Haskell, AR 72015
MLS# 25045647Listed by: CRYE-LEIKE REALTORS BRYANT - New
 $200,000Active3 beds 2 baths1,202 sq. ft.
$200,000Active3 beds 2 baths1,202 sq. ft.2814 Gage Drive, Benton, AR 72019
MLS# 25045603Listed by: MARIS REALTY, INC.
