854 Salem Heights Drive, Benton, AR 72019
Local realty services provided by:ERA Doty Real Estate
854 Salem Heights Drive,Benton, AR 72019
$379,500
- 4 Beds
- 2 Baths
- 1,953 sq. ft.
- Single family
- Active
Listed by:victoria haley
Office:porchlight realty - nlr
MLS#:25040980
Source:AR_CARMLS
Price summary
- Price:$379,500
- Price per sq. ft.:$194.32
About this home
Welcome to 854 Salem Heights Drive — a stunning Benton home that blends charm, comfort, and functionality in one beautiful package. Tucked away in a quiet and desirable area just minutes from I-30, this property offers the perfect balance of privacy and convenience. Step inside to find spacious living areas filled with natural light, neutral tones, and thoughtful finishes throughout. The large living room provides the perfect gathering space, flowing seamlessly into a welcoming kitchen and dining area designed for everyday living and entertaining. The primary suite offers generous space and comfort with ample closet storage and a relaxing ensuite bath. Step outside to enjoy one of this home’s standout features — a huge back deck ideal for entertaining, grilling, or simply relaxing while overlooking the private backyard. The property also includes a detached garage/workshop, offering the perfect setup for storage, hobbies, or additional parking. The outdoor space provides room to play, garden, or unwind in peace. With its curb appeal, functional layout, and unbeatable location near shopping, dining, and Benton schools, this home is truly move-in ready and full of potential.
Contact an agent
Home facts
- Year built:2005
- Listing ID #:25040980
- Added:17 day(s) ago
- Updated:October 29, 2025 at 02:35 PM
Rooms and interior
- Bedrooms:4
- Total bathrooms:2
- Full bathrooms:2
- Living area:1,953 sq. ft.
Heating and cooling
- Cooling:Central Cool-Electric
- Heating:Central Heat-Gas
Structure and exterior
- Roof:Architectural Shingle
- Year built:2005
- Building area:1,953 sq. ft.
- Lot area:1.26 Acres
Utilities
- Water:Water Heater-Gas, Water-Public
- Sewer:Septic
Finances and disclosures
- Price:$379,500
- Price per sq. ft.:$194.32
- Tax amount:$3,030 (2024)
New listings near 854 Salem Heights Drive
- New
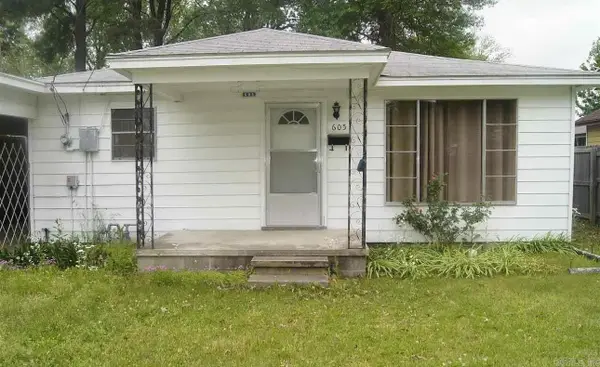 $119,900Active2 beds 1 baths1,140 sq. ft.
$119,900Active2 beds 1 baths1,140 sq. ft.605 Revis, Benton, AR 72015
MLS# 25043262Listed by: ROCHELL REAL ESTATE GROUP - New
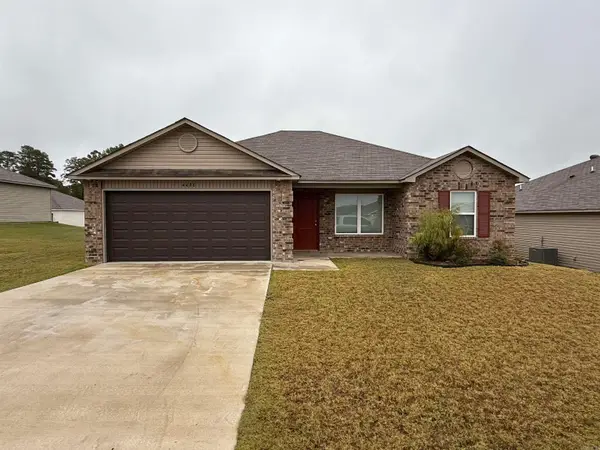 $219,000Active3 beds 2 baths1,273 sq. ft.
$219,000Active3 beds 2 baths1,273 sq. ft.4488 Olympic Dr, Benton, AR 72019
MLS# 25043020Listed by: CRYE-LEIKE REALTORS MAUMELLE - New
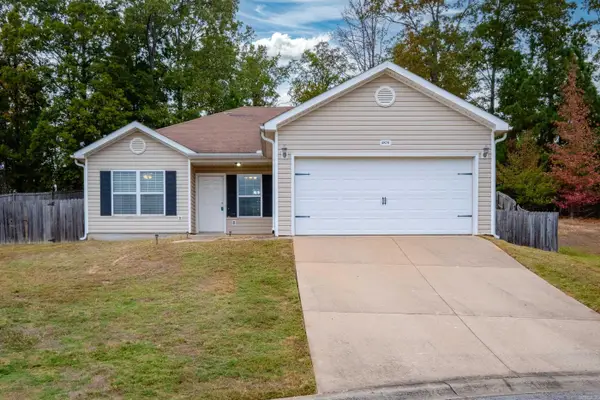 $179,000Active3 beds 2 baths1,231 sq. ft.
$179,000Active3 beds 2 baths1,231 sq. ft.4870 Tall Grass Drive, Benton, AR 72019
MLS# 25042887Listed by: CHARLOTTE JOHN COMPANY (LITTLE ROCK) - New
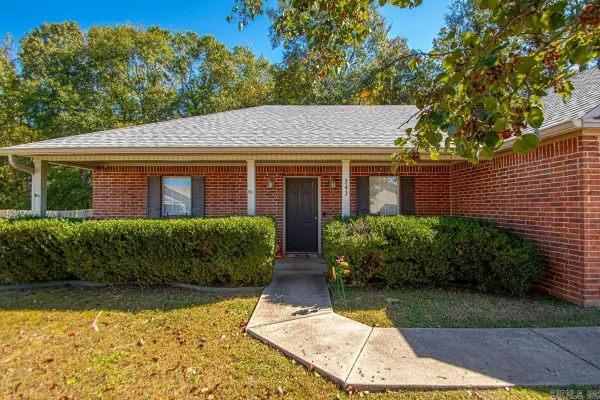 $200,000Active3 beds 2 baths1,428 sq. ft.
$200,000Active3 beds 2 baths1,428 sq. ft.343 Lamplighter Drive, Benton, AR 72015
MLS# 25042740Listed by: CRYE-LEIKE REALTORS BRYANT - New
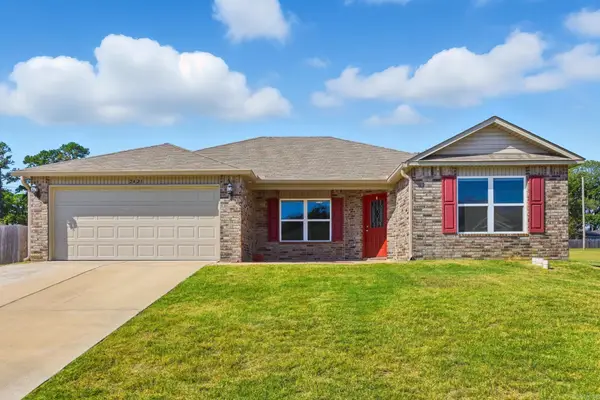 $235,000Active4 beds 2 baths1,600 sq. ft.
$235,000Active4 beds 2 baths1,600 sq. ft.2421 Kenneth Drive, Benton, AR 72015
MLS# 25042747Listed by: CLARK & CO. REALTY - New
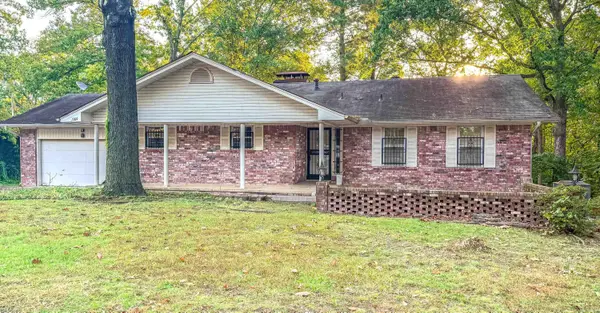 $225,000Active4 beds 3 baths2,625 sq. ft.
$225,000Active4 beds 3 baths2,625 sq. ft.1309 Crest Circle, Benton, AR 72015
MLS# 25042647Listed by: HALSEY REAL ESTATE - BENTON - New
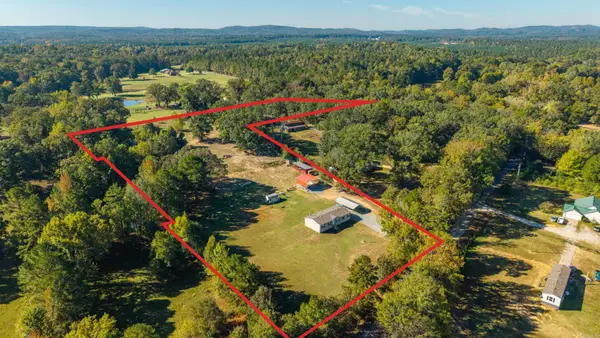 $265,000Active3 beds 2 baths1,680 sq. ft.
$265,000Active3 beds 2 baths1,680 sq. ft.Address Withheld By Seller, Benton, AR 72019
MLS# 25042629Listed by: TRADEMARK REAL ESTATE, INC. - New
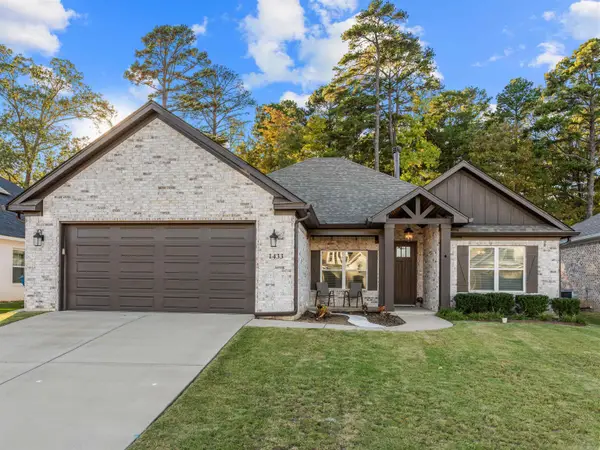 $359,000Active4 beds 3 baths2,080 sq. ft.
$359,000Active4 beds 3 baths2,080 sq. ft.1433 Woolridge Drive, Benton, AR 72015
MLS# 25042550Listed by: BAXLEY-PENFIELD-MOUDY REALTORS - New
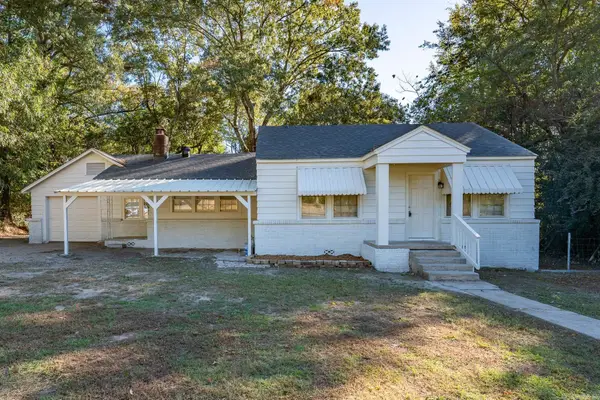 $149,900Active3 beds 2 baths1,647 sq. ft.
$149,900Active3 beds 2 baths1,647 sq. ft.3108 Edison Avenue, Benton, AR 72015
MLS# 25042552Listed by: LISTWITHFREEDOM.COM, INC. - New
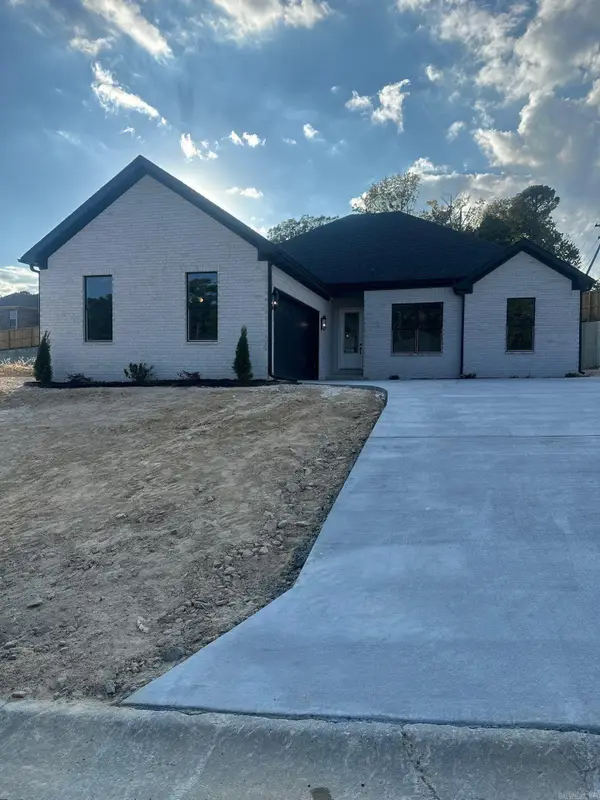 $349,900Active3 beds 2 baths2,000 sq. ft.
$349,900Active3 beds 2 baths2,000 sq. ft.3028 Sue, Benton, AR 72015
MLS# 25042555Listed by: BAXLEY-PENFIELD-MOUDY REALTORS
