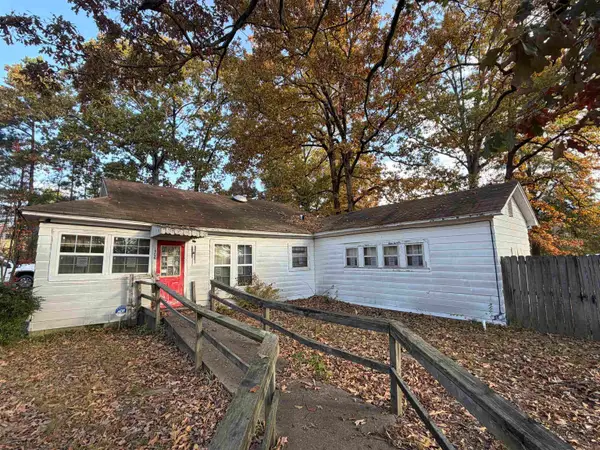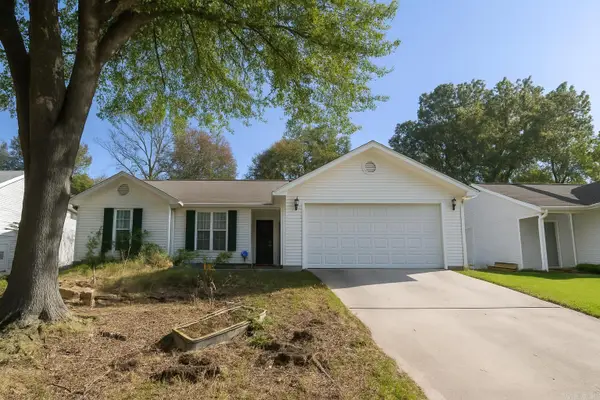920 Caddo Drive, Benton, AR 72019
Local realty services provided by:ERA TEAM Real Estate
920 Caddo Drive,Benton, AR 72019
$549,000
- 4 Beds
- 4 Baths
- 2,941 sq. ft.
- Single family
- Active
Listed by: lauren duffy de gonzalez
Office: exp realty
MLS#:25027280
Source:AR_CARMLS
Price summary
- Price:$549,000
- Price per sq. ft.:$186.67
- Monthly HOA dues:$49.58
About this home
Stunning one-owner home on a prime corner lot in The Woodlands of Benton! This gorgeous two-story home w/ two living spaces features a side-load 3 car garage w/ extra parking pad , dedicated dog run w/ turf grass for easy clean up off the laundry room & spacious, level backyard + so much more! The open main level includes a luxurious primary suite, 1.5 baths, dining room, great room, walk-in pantry, home office, & spacious laundry room. Upstairs offers 3 more bedrooms, 2 full baths, a large loft, & bonus unfinished space—ideal for a playroom or media room. The gourmet kitchen boasts granite counters, a large island, gas cooktop, built-in warmer, custom cabinetry, & a massive pantry. A stylish office nook with built-ins sits nearby, while the laundry/mudroom includes storage & leads to the oversized garage. The bright living area features a granite-tiled fireplace & large windows. Relax in the spa-like primary ensuite with dual vanities, soaking tub, glass walk-in shower, & custom closet. Outside, enjoy the covered patio & private fenced backyard. Too many upgrades to list—schedule your showing today!
Contact an agent
Home facts
- Year built:2022
- Listing ID #:25027280
- Added:128 day(s) ago
- Updated:November 16, 2025 at 01:04 AM
Rooms and interior
- Bedrooms:4
- Total bathrooms:4
- Full bathrooms:3
- Half bathrooms:1
- Living area:2,941 sq. ft.
Heating and cooling
- Cooling:Central Cool-Electric
- Heating:Central Heat-Gas
Structure and exterior
- Roof:Architectural Shingle
- Year built:2022
- Building area:2,941 sq. ft.
- Lot area:0.3 Acres
Utilities
- Water:Water-Public
- Sewer:Sewer-Public
Finances and disclosures
- Price:$549,000
- Price per sq. ft.:$186.67
- Tax amount:$5,314
New listings near 920 Caddo Drive
- New
 $399,900Active4 beds 3 baths2,247 sq. ft.
$399,900Active4 beds 3 baths2,247 sq. ft.1129 Essex Drive, Benton, AR 72019
MLS# 25045756Listed by: RE/MAX ELITE SALINE COUNTY - New
 $118,000Active3 beds 2 baths1,186 sq. ft.
$118,000Active3 beds 2 baths1,186 sq. ft.323 Pike Road, Benton, AR 72015
MLS# 25045734Listed by: CENTURY 21 PARKER & SCROGGINS REALTY - BRYANT - New
 $75,000Active4 beds 2 baths1,410 sq. ft.
$75,000Active4 beds 2 baths1,410 sq. ft.1506 Hudson Street, Benton, AR 72015
MLS# 25045715Listed by: CENTURY 21 PARKER & SCROGGINS REALTY - BENTON  $347,000Pending3 beds 2 baths1,835 sq. ft.
$347,000Pending3 beds 2 baths1,835 sq. ft.9300 Gunter Loop, Benton, AR 72019
MLS# 25045680Listed by: IREALTY ARKANSAS - BENTON- New
 $280,000Active3 beds 2 baths1,998 sq. ft.
$280,000Active3 beds 2 baths1,998 sq. ft.403 Wanda Lane, Benton, AR 72015
MLS# 25045690Listed by: CHARLOTTE JOHN COMPANY (LITTLE ROCK) - New
 $349,900Active4 beds 2 baths2,170 sq. ft.
$349,900Active4 beds 2 baths2,170 sq. ft.6121 Westminster, Benton, AR 72019
MLS# 25045638Listed by: KELLER WILLIAMS REALTY PREMIER - New
 $254,900Active3 beds 2 baths1,625 sq. ft.
$254,900Active3 beds 2 baths1,625 sq. ft.Address Withheld By Seller, Benton, AR 72015
MLS# 25045640Listed by: TRUMAN BALL REAL ESTATE - Open Sun, 1 to 1pmNew
 $379,000Active4 beds 2 baths2,200 sq. ft.
$379,000Active4 beds 2 baths2,200 sq. ft.122 Harmony Village, Haskell, AR 72015
MLS# 25045647Listed by: CRYE-LEIKE REALTORS BRYANT - New
 $200,000Active3 beds 2 baths1,202 sq. ft.
$200,000Active3 beds 2 baths1,202 sq. ft.2814 Gage Drive, Benton, AR 72019
MLS# 25045603Listed by: MARIS REALTY, INC. - New
 $399,900Active3 beds 2 baths3,016 sq. ft.
$399,900Active3 beds 2 baths3,016 sq. ft.423 W Narroway Street, Benton, AR 72015
MLS# 25045500Listed by: KELLER WILLIAMS REALTY
