100 Lenford Drive, Bono, AR 72416
Local realty services provided by:ERA Doty Real Estate


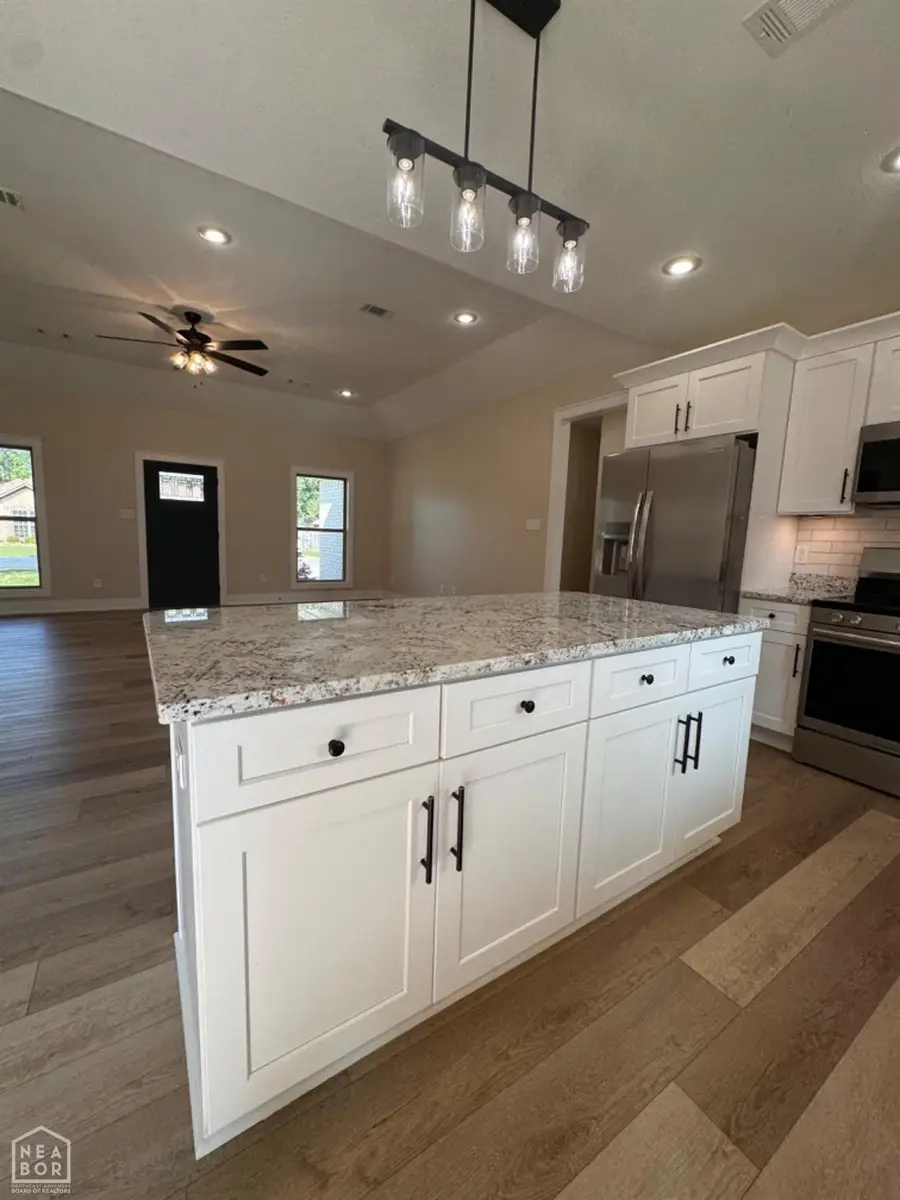
100 Lenford Drive,Bono, AR 72416
$279,900
- 3 Beds
- 2 Baths
- 1,760 sq. ft.
- Single family
- Active
Listed by:brandy wiiest
Office:century 21 portfolio
MLS#:10121984
Source:AR_JBOR
Price summary
- Price:$279,900
- Price per sq. ft.:$159.03
About this home
Beautiful new construction, 3-Bedroom, 2-Bathroom Home! Discover the perfect blend of style and comfort in this 1,760 sq. ft. all-electric home featuring 9-foot ceilings and a desirable split bedroom floor plan. The kitchen is a chef's dream with granite countertops and stainless steel appliances, while the entire home is fitted with luxury waterproof laminate flooring for a modern, durable finish. Retreat to the spacious master suite, complete with a separate luxurious tiled walk in shower, soaking tub with another shower and a private toilet room, all accented by double sinks for added convenience. With the split bedroom design the additional two bedrooms are on the opposite side of the home, offering privacy and convenience for guests or family. This property boasts all-brick construction, a two-car garage with insulated doors, and a landscaped yard adorned with solar lights and cedar posts. The roof has architectural shingles, front-facing long windows for a beautiful touch and a covered backyard patio make this home a standout. Exterior porch lights surround the home, with backyard security lights for added peace of mind. Located within the Westside school district and just a short walk to the park, this beautiful home is offered at an unbeatable price of $279,900. Don't miss your chance to own this incredible BRAND NEW property!
Contact an agent
Home facts
- Year built:2024
- Listing Id #:10121984
- Added:89 day(s) ago
- Updated:August 14, 2025 at 05:19 PM
Rooms and interior
- Bedrooms:3
- Total bathrooms:2
- Full bathrooms:2
- Living area:1,760 sq. ft.
Heating and cooling
- Cooling:Central
- Heating:Central
Structure and exterior
- Roof:Architectural Shingle
- Year built:2024
- Building area:1,760 sq. ft.
- Lot area:0.14 Acres
Schools
- High school:West Side
- Middle school:Westside
- Elementary school:Westside
Utilities
- Water:City
- Sewer:City Sewer
Finances and disclosures
- Price:$279,900
- Price per sq. ft.:$159.03
New listings near 100 Lenford Drive
- New
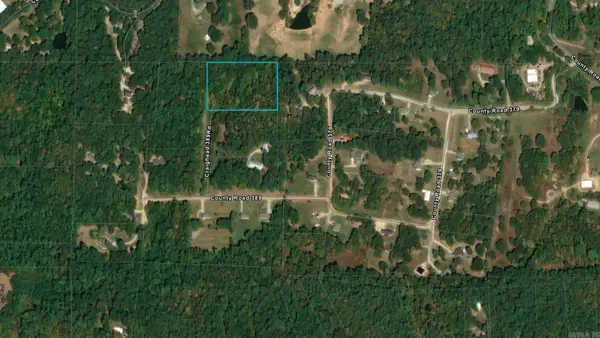 $35,000Active3.03 Acres
$35,000Active3.03 Acres3.03 Acres County Road 389, Bono, AR 72416
MLS# 25032294Listed by: IMAGE REALTY - New
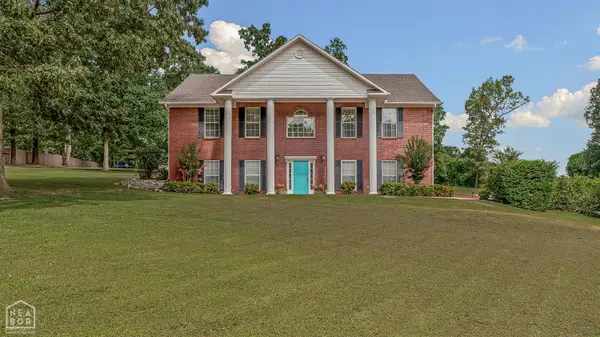 $396,900Active3 beds 3 baths2,704 sq. ft.
$396,900Active3 beds 3 baths2,704 sq. ft.97 County Road 130, Bono, AR 72416
MLS# 10123970Listed by: COLDWELL BANKER RPM GROUP  $149,900Pending3 beds 1 baths1,108 sq. ft.
$149,900Pending3 beds 1 baths1,108 sq. ft.307 Carson, Bono, AR 72416
MLS# 10123953Listed by: COLDWELL BANKER VILLAGE COMMUNITIES INC- New
 $239,000Active3 beds 2 baths1,400 sq. ft.
$239,000Active3 beds 2 baths1,400 sq. ft.233 Woodland Trails Street, Bono, AR 72416
MLS# 25030987Listed by: COMPASS ROSE REALTY - New
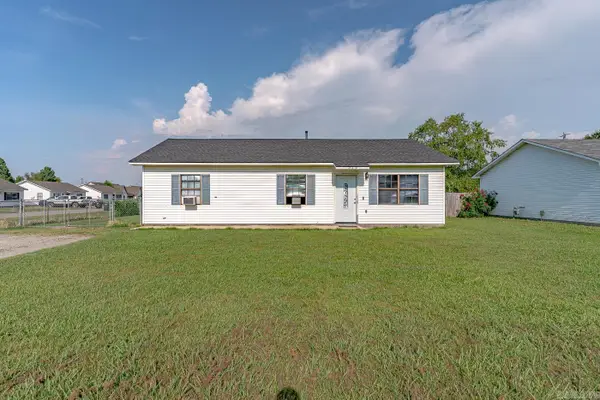 $99,900Active3 beds 2 baths1,092 sq. ft.
$99,900Active3 beds 2 baths1,092 sq. ft.Address Withheld By Seller, Bono, AR 72416
MLS# 25030817Listed by: COMPASS ROSE REALTY  $159,500Pending3 beds 2 baths1,152 sq. ft.
$159,500Pending3 beds 2 baths1,152 sq. ft.211 Michael Street, Bono, AR 72416
MLS# 10123781Listed by: SNOWCAP REALTY $269,999Active3 beds 2 baths1,475 sq. ft.
$269,999Active3 beds 2 baths1,475 sq. ft.215 Craftsbury, Bono, AR 72416
MLS# 25030093Listed by: IMAGE REALTY $239,900Active3 beds 2 baths1,842 sq. ft.
$239,900Active3 beds 2 baths1,842 sq. ft.135 Redwood Drive, Bono, AR 72416
MLS# 25029434Listed by: KING-RHODES & ASSOCIATES, INC. $599,900Active40 Acres
$599,900Active40 Acres9586 Highway 63, Bono, AR 72416
MLS# 10123536Listed by: JONESBORO REALTY COMPANY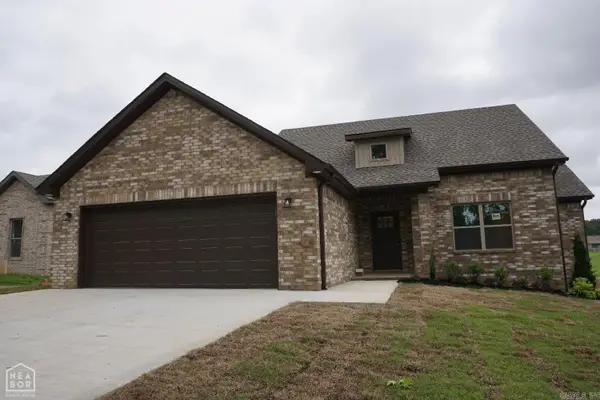 $269,900Active3 beds 2 baths1,600 sq. ft.
$269,900Active3 beds 2 baths1,600 sq. ft.311 Hollis Cove, Bono, AR 72416
MLS# 25029196Listed by: BURCH AND CO. REAL ESTATE
