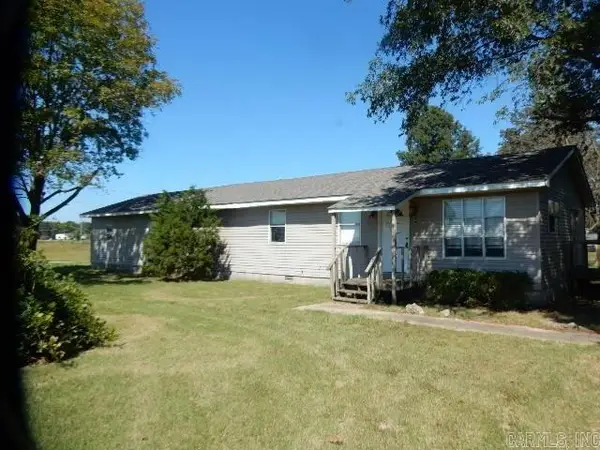114 Highway 63b, Bono, AR 72416
Local realty services provided by:ERA Doty Real Estate
114 Highway 63b,Bono, AR 72416
$250,000
- 3 Beds
- 3 Baths
- 1,794 sq. ft.
- Single family
- Pending
Listed by:yvonne cooper
Office:united country scenic rivers realty
MLS#:10122417
Source:AR_JBOR
Price summary
- Price:$250,000
- Price per sq. ft.:$139.35
About this home
Motivated Seller! This charming ranch-style brick home in Bono, AR has been on the market and has not sold due to the property's location near the train trackbut don't let that stop you from seeing the incredible value and features it offers! Situated on 2.17 beautifully landscaped acres, this 1,794 sq ft home combines in-town convenience with a peaceful country setting. Inside, you'll find 3 bedrooms, 2.5 baths, 2 spacious living areas, and a 2-car garagea layout designed for everyday comfort and entertaining. The grounds are stunning, featuring mature pecan trees, an apple tree, and vibrant perennial flower gardens that bloom year after year with minimal upkeep. A highlight of the property is the 30x50 fully insulated shop, complete with HVAC, plumbing for a half bath, and tall side wallsperfect for hobbies, business use, or even conversion into a mother-in-law suite. (It was previously used as a photography studio and could easily accommodate a car lift.) An additional outbuilding provides even more storage, and the land also offers a second inlet from Hwy 63B that could serve as an additional driveway. This home has been meticulously maintained! Just minutes from Jonesboro. Newer Roof with Architectural shingles with a transferable warranty. Storm shelter! Endless possibilities.
Contact an agent
Home facts
- Listing ID #:10122417
- Added:583 day(s) ago
- Updated:October 02, 2025 at 07:21 AM
Rooms and interior
- Bedrooms:3
- Total bathrooms:3
- Full bathrooms:2
- Half bathrooms:1
- Living area:1,794 sq. ft.
Heating and cooling
- Cooling:Central, Electric
- Heating:Central, Natural Gas
Structure and exterior
- Roof:Architectural Shingle
- Building area:1,794 sq. ft.
- Lot area:2.17 Acres
Schools
- High school:Westside
- Middle school:Westside
- Elementary school:Westside
Utilities
- Water:City
- Sewer:City Sewer
Finances and disclosures
- Price:$250,000
- Price per sq. ft.:$139.35
- Tax amount:$1,700
New listings near 114 Highway 63b
- New
 $99,900Active4 beds 2 baths2,048 sq. ft.
$99,900Active4 beds 2 baths2,048 sq. ft.945 County Rd 111, Bono, AR 72416
MLS# 25039420Listed by: THE GINA MILLER REALTY COMPANY - New
 $229,900Active3 beds 2 baths1,427 sq. ft.
$229,900Active3 beds 2 baths1,427 sq. ft.320 Stella, Bono, AR 72416
MLS# 10125045Listed by: COLDWELL BANKER VILLAGE COMMUNITIES INC - New
 $95,000Active3 beds 1 baths1,350 sq. ft.
$95,000Active3 beds 1 baths1,350 sq. ft.102 Ford Street, Bono, AR 72416
MLS# 10125048Listed by: COLDWELL BANKER VILLAGE COMMUNITIES INC - New
 $174,500Active3 beds 2 baths1,268 sq. ft.
$174,500Active3 beds 2 baths1,268 sq. ft.118 Vine Street, Bono, AR 72416
MLS# 10125038Listed by: COLDWELL BANKER VILLAGE COMMUNITIES INC - New
 $259,900Active3 beds 2 baths1,556 sq. ft.
$259,900Active3 beds 2 baths1,556 sq. ft.314 Hollis, Bono, AR 72417
MLS# 10123533Listed by: RG REALTY GROUP - New
 $234,900Active3 beds 2 baths1,350 sq. ft.
$234,900Active3 beds 2 baths1,350 sq. ft.231 Woodland Trails, Bono, AR 72416
MLS# 10125016Listed by: COLDWELL BANKER VILLAGE COMMUNITIES INC - New
 $139,500Active3 beds 2 baths1,560 sq. ft.
$139,500Active3 beds 2 baths1,560 sq. ft.112 Redwood Drive, Bono, AR 72416
MLS# 10124999Listed by: SNOWCAP REALTY - New
 $269,900Active4 beds 2 baths1,659 sq. ft.
$269,900Active4 beds 2 baths1,659 sq. ft.264 Cr 380, Bono, AR 72416
MLS# 10125009Listed by: COLDWELL BANKER VILLAGE COMMUNITIES INC - New
 $248,500Active3 beds 2 baths1,425 sq. ft.
$248,500Active3 beds 2 baths1,425 sq. ft.226 Woodland Trails, Bono, AR 72416
MLS# 25038177Listed by: COLDWELL BANKER VILLAGE COMMUNITIES - New
 $260,000Active3 beds 2 baths1,532 sq. ft.
$260,000Active3 beds 2 baths1,532 sq. ft.305 Hollis, Bono, AR 72416
MLS# 10124865Listed by: COLDWELL BANKER VILLAGE COMMUNITIES INC
