318 Stella Drive, Bono, AR 72416
Local realty services provided by:ERA Doty Real Estate


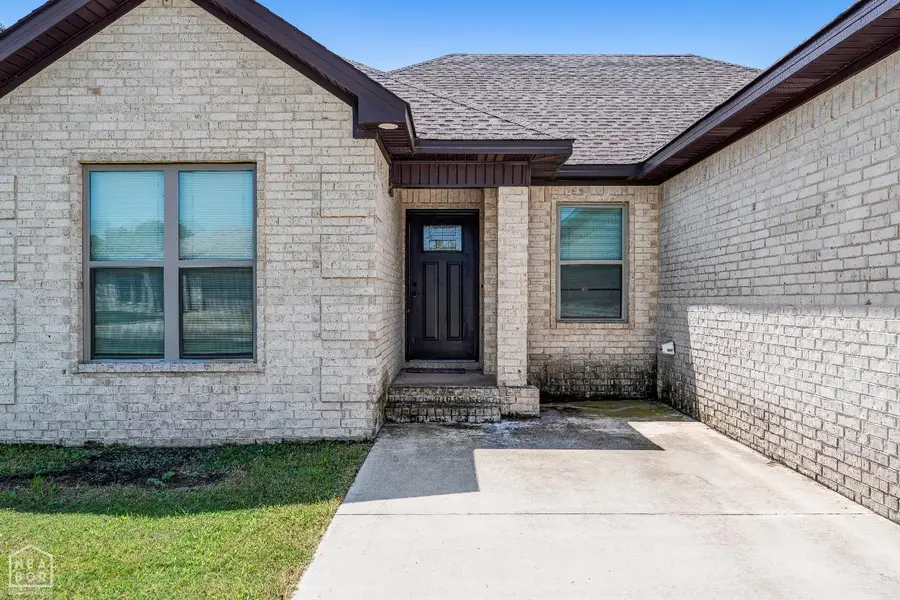
318 Stella Drive,Bono, AR 72416
$229,900
- 3 Beds
- 2 Baths
- 1,404 sq. ft.
- Single family
- Active
Listed by:blake snow
Office:snowcap realty
MLS#:10124087
Source:AR_JBOR
Price summary
- Price:$229,900
- Price per sq. ft.:$163.75
About this home
Welcome to this inviting 3-bedroom, 2-bathroom home offering 1,404 sq. ft. of comfortable living space, perfectly designed for both relaxation and everyday living. Nestled in a desirable neighborhood, this property combines modern upgrades with a community feel you'll love coming home to. Inside, you'll find an open and airy layout accented by durable ceramic tile plank flooring and elegant granite countertops. The kitchen comes equipped with modern appliances, including a refrigerator that stays, making move-in simple. The spacious living room centers around a cozy gas fireplace the perfect spot to gather with family or entertain friends. The primary suite is a true retreat, featuring a custom tile shower, a luxurious soaker tub, and thoughtful finishes throughout. Two additional bedrooms provide flexibility for family, guests, or a home office. Efficiency meets comfort with an all-electric setup complemented by a gas fireplace and tankless gas hot water heater. Step outside to enjoy your private backyard with an 8' x 7.5' detached shed perfect for storage, hobbies, or a small workshop. The home also offers a 2-car garage, giving you plenty of room for vehicles and extra storage. With the roof and HVAC system just 4 years old, you'll have peace of mind knowing the major systems are well-maintained. Beyond the home itself, the neighborhood shines. Quiet streets, well-kept homes, and a friendly community atmosphere make it easy to settle in. Whether you're taking evening walks, connecting with neighbors, or enjoying nearby shopping, dining, and schools, this location blends convenience with charm. If you're looking for a move-in ready home with modern finishes in a welcoming neighborhood, this is the one.
Contact an agent
Home facts
- Year built:2021
- Listing Id #:10124087
- Added:1 day(s) ago
- Updated:August 19, 2025 at 03:25 AM
Rooms and interior
- Bedrooms:3
- Total bathrooms:2
- Full bathrooms:2
- Living area:1,404 sq. ft.
Heating and cooling
- Cooling:Central
- Heating:Central
Structure and exterior
- Roof:Architectural Shingle
- Year built:2021
- Building area:1,404 sq. ft.
- Lot area:0.19 Acres
Schools
- High school:Westside
- Middle school:Westside
- Elementary school:Westside
Utilities
- Water:City
- Sewer:City Sewer
Finances and disclosures
- Price:$229,900
- Price per sq. ft.:$163.75
- Tax amount:$1,693
New listings near 318 Stella Drive
- New
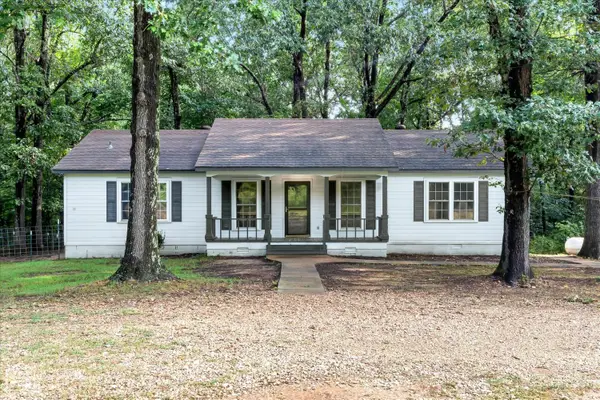 $235,000Active3 beds 2 baths1,610 sq. ft.
$235,000Active3 beds 2 baths1,610 sq. ft.124 County Road 366, Bono, AR 72416
MLS# 10124071Listed by: SNOWCAP REALTY - New
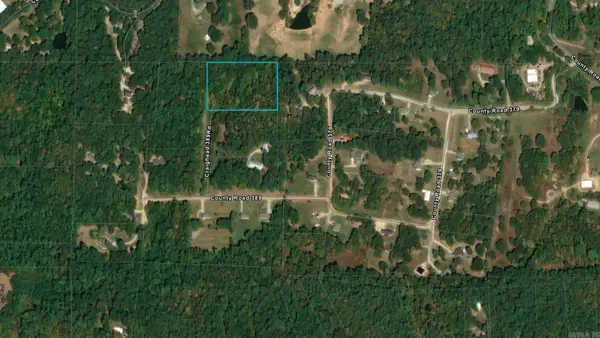 $35,000Active3.03 Acres
$35,000Active3.03 Acres3.03 Acres County Road 389, Bono, AR 72416
MLS# 25032294Listed by: IMAGE REALTY - New
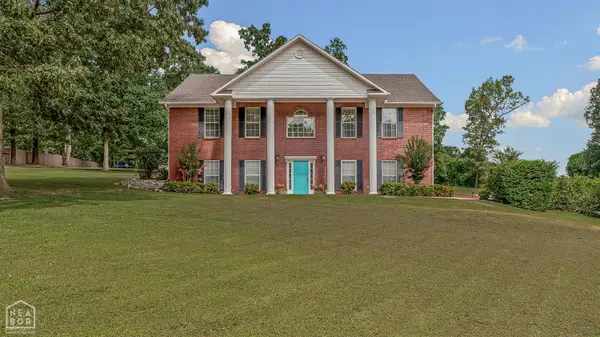 $396,900Active3 beds 3 baths2,704 sq. ft.
$396,900Active3 beds 3 baths2,704 sq. ft.97 County Road 130, Bono, AR 72416
MLS# 10123970Listed by: COLDWELL BANKER RPM GROUP  $149,900Pending3 beds 1 baths1,108 sq. ft.
$149,900Pending3 beds 1 baths1,108 sq. ft.307 Carson, Bono, AR 72416
MLS# 10123953Listed by: COLDWELL BANKER VILLAGE COMMUNITIES INC $239,000Active3 beds 2 baths1,400 sq. ft.
$239,000Active3 beds 2 baths1,400 sq. ft.233 Woodland Trails Street, Bono, AR 72416
MLS# 25030987Listed by: COMPASS ROSE REALTY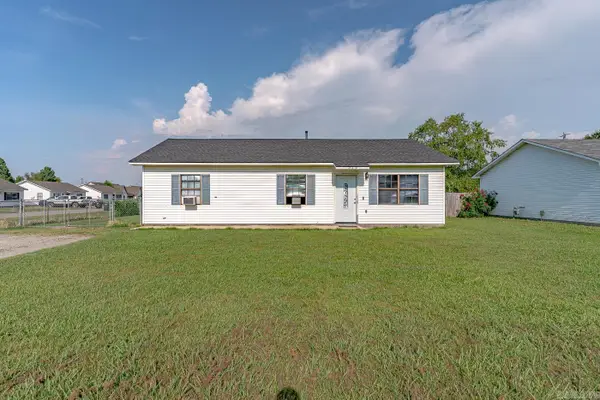 $99,900Active3 beds 2 baths1,092 sq. ft.
$99,900Active3 beds 2 baths1,092 sq. ft.Address Withheld By Seller, Bono, AR 72416
MLS# 25030817Listed by: COMPASS ROSE REALTY $159,500Pending3 beds 2 baths1,152 sq. ft.
$159,500Pending3 beds 2 baths1,152 sq. ft.211 Michael Street, Bono, AR 72416
MLS# 10123781Listed by: SNOWCAP REALTY $269,999Active3 beds 2 baths1,475 sq. ft.
$269,999Active3 beds 2 baths1,475 sq. ft.215 Craftsbury, Bono, AR 72416
MLS# 25030093Listed by: IMAGE REALTY $239,900Active3 beds 2 baths1,842 sq. ft.
$239,900Active3 beds 2 baths1,842 sq. ft.135 Redwood Drive, Bono, AR 72416
MLS# 25029434Listed by: KING-RHODES & ASSOCIATES, INC.
