4320 Sloan Drive, Bryant, AR 72002
Local realty services provided by:ERA Doty Real Estate
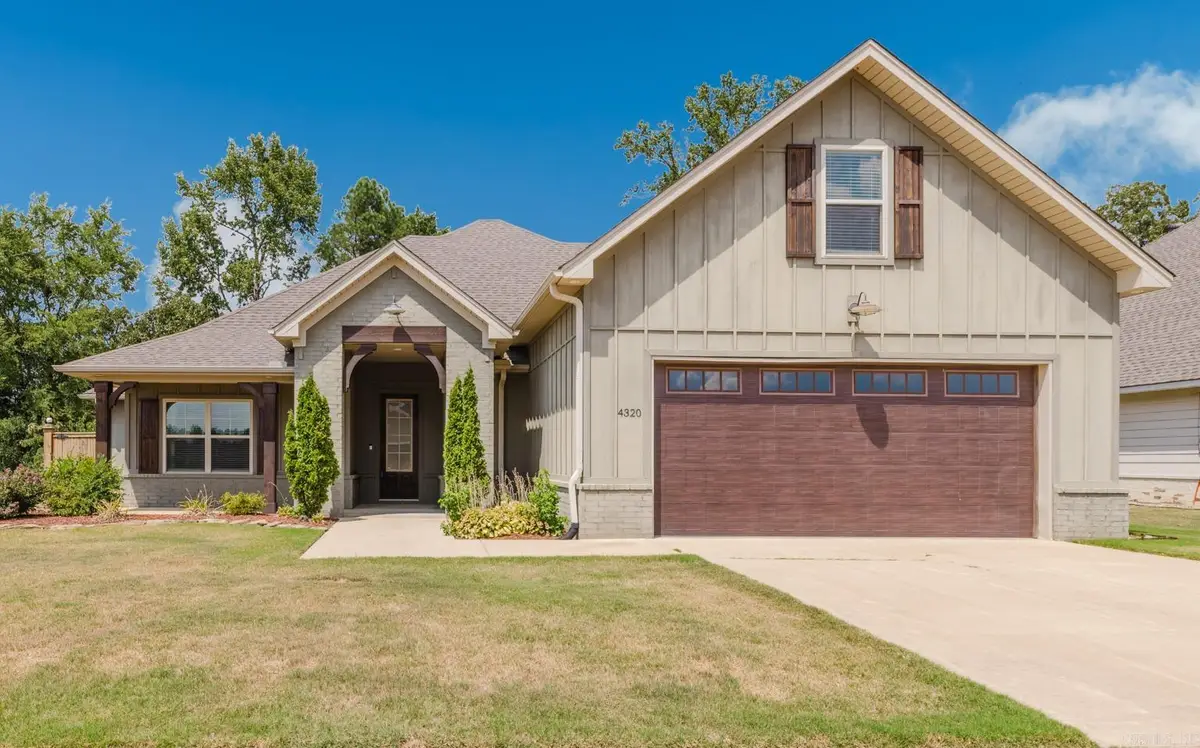
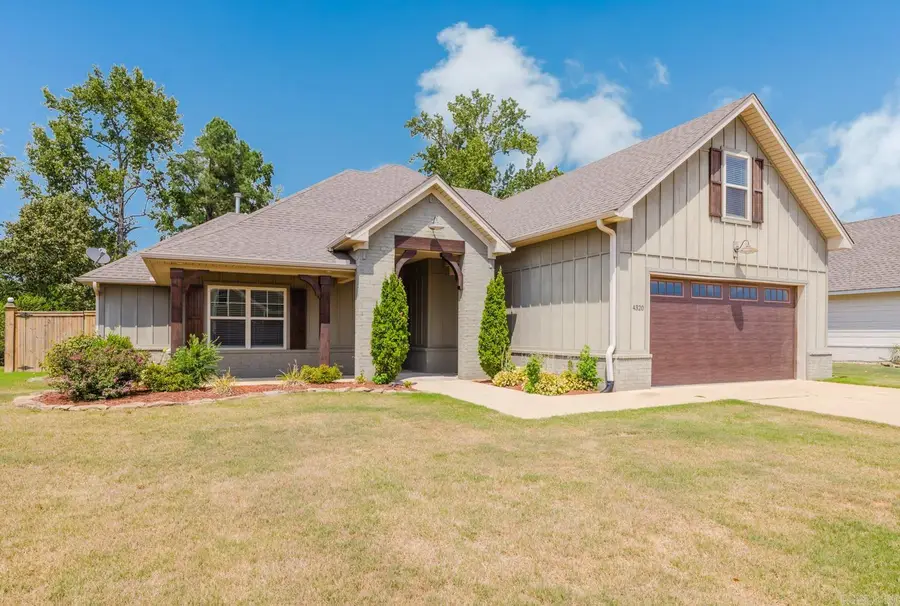
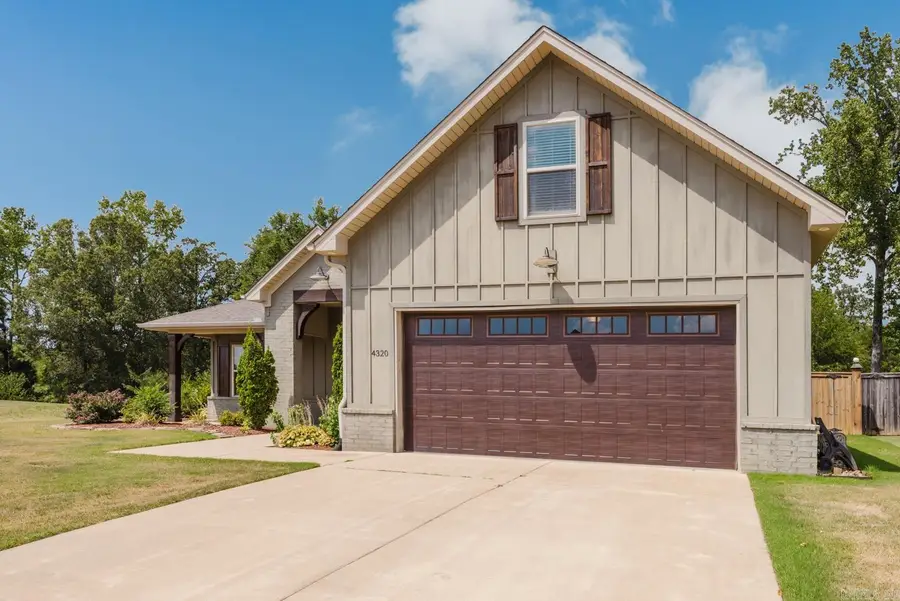
4320 Sloan Drive,Bryant, AR 72002
$378,900
- 4 Beds
- 2 Baths
- 2,289 sq. ft.
- Single family
- Active
Listed by:nathan hutchins
Office:arkbest realty, inc.
MLS#:25028381
Source:AR_CARMLS
Price summary
- Price:$378,900
- Price per sq. ft.:$165.53
- Monthly HOA dues:$8.33
About this home
Charming Craftsman Home in Kensington Place – 4 Bed | 2 Bath | 2,289 Sq Ft Located in the desirable Kensington Place subdivision in Bryant, this beautifully maintained 4-bedroom, 2-bath home offers the perfect blend of comfort, style, and privacy. With a spacious 2,289 square feet of living space, this craftsman-style home features a thoughtfully designed split floor plan, ideal for modern living. The heart of the home is the gourmet kitchen, showcasing stunning granite countertops, stainless steel appliances, and a generous pantry—perfect for those who love to cook and entertain. Both bathrooms also feature elegant granite surfaces, adding a luxurious touch throughout. The extra-large bonus room serves as the fourth bedroom and is located upstairs ideal for a guest suite, home office, or media room. Ample closet space is found throughout the home, including generous storage in every bedroom. Enjoy peaceful mornings and relaxing evenings on the covered front and back porches. The private, fully fenced backyard is beautifully manicured and backs up to partially wooded neighboring land—offering added privacy. SELLER IS OFFERING BUYERS $3000 IN SELLER PAID CONCESSIONS!!!
Contact an agent
Home facts
- Year built:2018
- Listing Id #:25028381
- Added:31 day(s) ago
- Updated:August 15, 2025 at 02:33 PM
Rooms and interior
- Bedrooms:4
- Total bathrooms:2
- Full bathrooms:2
- Living area:2,289 sq. ft.
Heating and cooling
- Cooling:Central Cool-Electric, Mini Split
- Heating:Central Heat-Electric, Mini Split
Structure and exterior
- Roof:Architectural Shingle
- Year built:2018
- Building area:2,289 sq. ft.
- Lot area:0.21 Acres
Schools
- High school:Bryant
- Middle school:Bethel
- Elementary school:Springhill
Utilities
- Water:Water-Public
- Sewer:Sewer-Public
Finances and disclosures
- Price:$378,900
- Price per sq. ft.:$165.53
- Tax amount:$2,388 (2024)
New listings near 4320 Sloan Drive
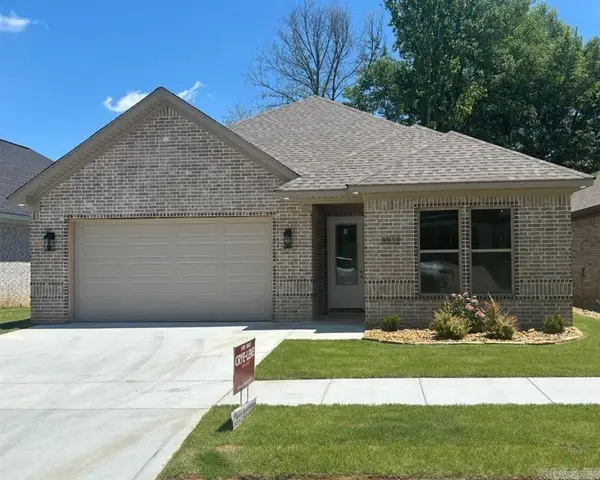 $329,544Active3 beds 3 baths1,791 sq. ft.
$329,544Active3 beds 3 baths1,791 sq. ft.3512 Logan Ridge, Bryant, AR 72022
MLS# 25018064Listed by: CRYE-LEIKE REALTORS BRYANT $329,544Active3 beds 2 baths1,791 sq. ft.
$329,544Active3 beds 2 baths1,791 sq. ft.3520 Logan Ridge, Bryant, AR 72022
MLS# 25020961Listed by: CRYE-LEIKE REALTORS BRYANT- New
 $399,900Active3 beds 3 baths2,616 sq. ft.
$399,900Active3 beds 3 baths2,616 sq. ft.3908 Robinwood Circle, Bryant, AR 72022
MLS# 25032856Listed by: BAXLEY-PENFIELD-MOUDY REALTORS - New
 $599,900Active4 beds 3 baths3,078 sq. ft.
$599,900Active4 beds 3 baths3,078 sq. ft.280 Middleton Place Drive, Benton, AR 72019
MLS# 25032832Listed by: CRYE-LEIKE REALTORS BENTON BRANCH - New
 $189,900Active4 beds 3 baths2,500 sq. ft.
$189,900Active4 beds 3 baths2,500 sq. ft.86 Bame Circle, Bryant, AR 72022
MLS# 25032594Listed by: CENTURY 21 PARKER & SCROGGINS REALTY - BENTON - New
 $210,000Active3 beds 2 baths1,620 sq. ft.
$210,000Active3 beds 2 baths1,620 sq. ft.7967 Cindy Drive, Bryant, AR 72019
MLS# 25032466Listed by: BAXLEY-PENFIELD-MOUDY REALTORS - New
 $240,000Active3 beds 2 baths1,606 sq. ft.
$240,000Active3 beds 2 baths1,606 sq. ft.111 Rogers Dr., Bryant, AR 72022
MLS# 25032452Listed by: TRUMAN BALL REAL ESTATE - New
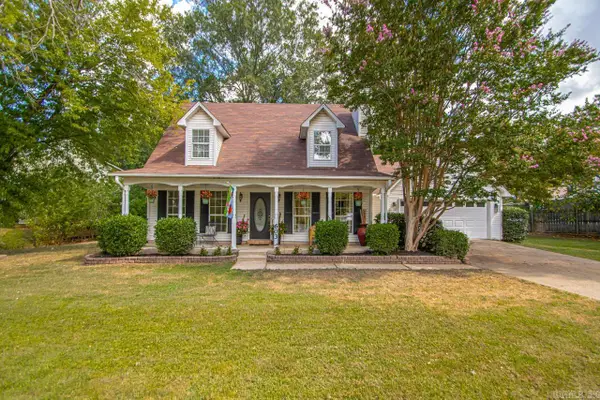 $219,900Active3 beds 3 baths1,629 sq. ft.
$219,900Active3 beds 3 baths1,629 sq. ft.603 S Shobe Road, Bryant, AR 72022
MLS# 25032444Listed by: TRUMAN BALL REAL ESTATE - Open Sun, 2 to 4pmNew
 $240,000Active3 beds 2 baths1,511 sq. ft.
$240,000Active3 beds 2 baths1,511 sq. ft.2312 Bridgewater Road, Bryant, AR 72022
MLS# 25032378Listed by: BAXLEY-PENFIELD-MOUDY REALTORS - New
 $215,000Active3 beds 2 baths1,375 sq. ft.
$215,000Active3 beds 2 baths1,375 sq. ft.801 Lindy Cove, Bryant, AR 72022
MLS# 25032366Listed by: CENTURY 21 PARKER & SCROGGINS REALTY - BENTON
