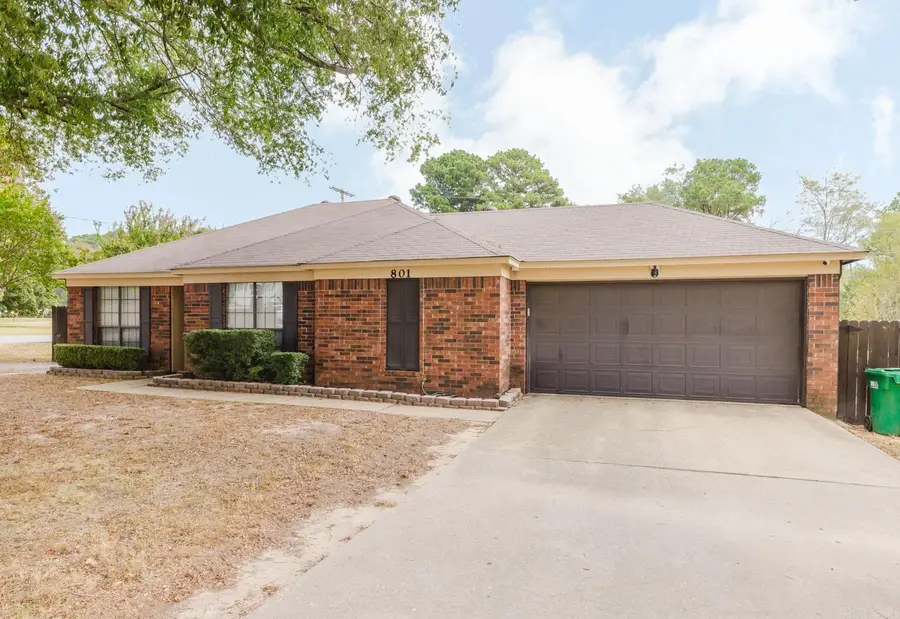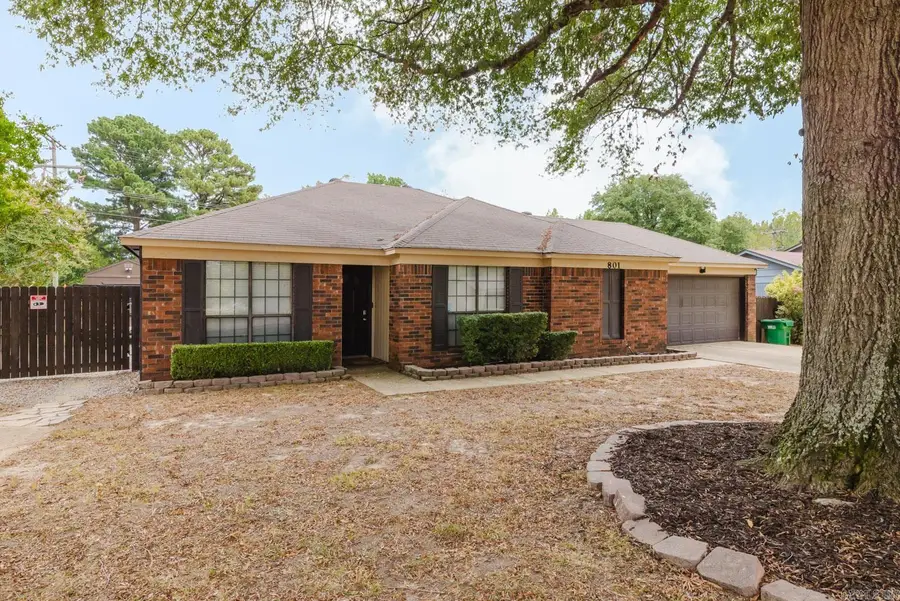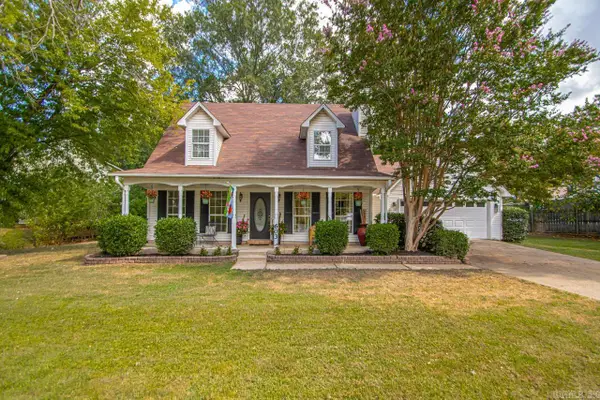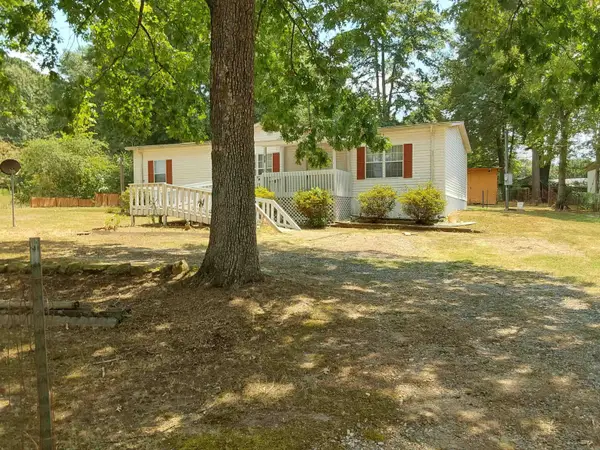801 Lindy Cove, Bryant, AR 72022
Local realty services provided by:ERA TEAM Real Estate



801 Lindy Cove,Bryant, AR 72022
$215,000
- 3 Beds
- 2 Baths
- 1,375 sq. ft.
- Single family
- Active
Listed by:diana thomas
Office:century 21 parker & scroggins realty - benton
MLS#:25032366
Source:AR_CARMLS
Price summary
- Price:$215,000
- Price per sq. ft.:$156.36
About this home
Located on a corner lot in the Bryant Meadows Subdivision and in the heart of Bryant, this three bedroom, two bath home has a split floor plan and is located on a cul-de-sac. Enjoy your morning coffee by the brick wood burning fireplace with a gas starter in the great room. HVAC replaced 2021, water heater in 2020, roof in 2022, jetted tub in primary bath installed in 2024, garbage disposal in 2023 and fence in 2023. Large shop with electricity and ample lighting with access through a double gate is located in the back yard and is negotiable with an acceptable offer. The components of the wireless security system DO NOT convey. Hardwired components to include 3 cameras and a doorbell DO CONVEY. Gas stove in the kitchen is ready for the chef in your family to prepare meals and then relax in the jetted tub in the evening. Walk in closets in two bedrooms provide ample storage. Call your agent to set up a showing today.
Contact an agent
Home facts
- Year built:1992
- Listing Id #:25032366
- Added:1 day(s) ago
- Updated:August 14, 2025 at 10:10 PM
Rooms and interior
- Bedrooms:3
- Total bathrooms:2
- Full bathrooms:2
- Living area:1,375 sq. ft.
Heating and cooling
- Cooling:Central Cool-Electric
- Heating:Central Heat-Gas
Structure and exterior
- Roof:Composition
- Year built:1992
- Building area:1,375 sq. ft.
- Lot area:0.23 Acres
Utilities
- Water:Water-Public
- Sewer:Sewer-Public
Finances and disclosures
- Price:$215,000
- Price per sq. ft.:$156.36
- Tax amount:$1,595
New listings near 801 Lindy Cove
- New
 $210,000Active3 beds 2 baths1,620 sq. ft.
$210,000Active3 beds 2 baths1,620 sq. ft.7967 Cindy Drive, Bryant, AR 72019
MLS# 25032466Listed by: BAXLEY-PENFIELD-MOUDY REALTORS - New
 $240,000Active3 beds 2 baths1,606 sq. ft.
$240,000Active3 beds 2 baths1,606 sq. ft.111 Rogers Dr., Bryant, AR 72022
MLS# 25032452Listed by: TRUMAN BALL REAL ESTATE - New
 $219,900Active3 beds 3 baths1,629 sq. ft.
$219,900Active3 beds 3 baths1,629 sq. ft.603 S Shobe Road, Bryant, AR 72022
MLS# 25032444Listed by: TRUMAN BALL REAL ESTATE - New
 $240,000Active3 beds 2 baths1,511 sq. ft.
$240,000Active3 beds 2 baths1,511 sq. ft.2312 Bridgewater Road, Bryant, AR 72022
MLS# 25032378Listed by: BAXLEY-PENFIELD-MOUDY REALTORS - New
 $799,000Active3 beds 2 baths1,939 sq. ft.
$799,000Active3 beds 2 baths1,939 sq. ft.Address Withheld By Seller, Bryant, AR 72022
MLS# 25031978Listed by: ESQ. REALTY GROUP - HOT SPRINGS - New
 $359,000Active4 beds 3 baths2,234 sq. ft.
$359,000Active4 beds 3 baths2,234 sq. ft.3104 Debra Gaye Drive, Bryant, AR 72022
MLS# 25031904Listed by: IREALTY ARKANSAS - SHERWOOD - New
 $435,000Active5 beds 3 baths2,330 sq. ft.
$435,000Active5 beds 3 baths2,330 sq. ft.4814 Coronell Way, Alexander, AR 72002
MLS# 25031756Listed by: REALTY ONE GROUP - PINNACLE - New
 $115,000Active3 beds 2 baths1,404 sq. ft.
$115,000Active3 beds 2 baths1,404 sq. ft.201 Ethel Drive, Bryant, AR 72002
MLS# 25031655Listed by: CBRPM BRYANT - New
 $289,900Active4 beds 2 baths2,178 sq. ft.
$289,900Active4 beds 2 baths2,178 sq. ft.2215 Richland Park Drive, Bryant, AR 72022
MLS# 25031548Listed by: CLARITY REAL ESTATE
