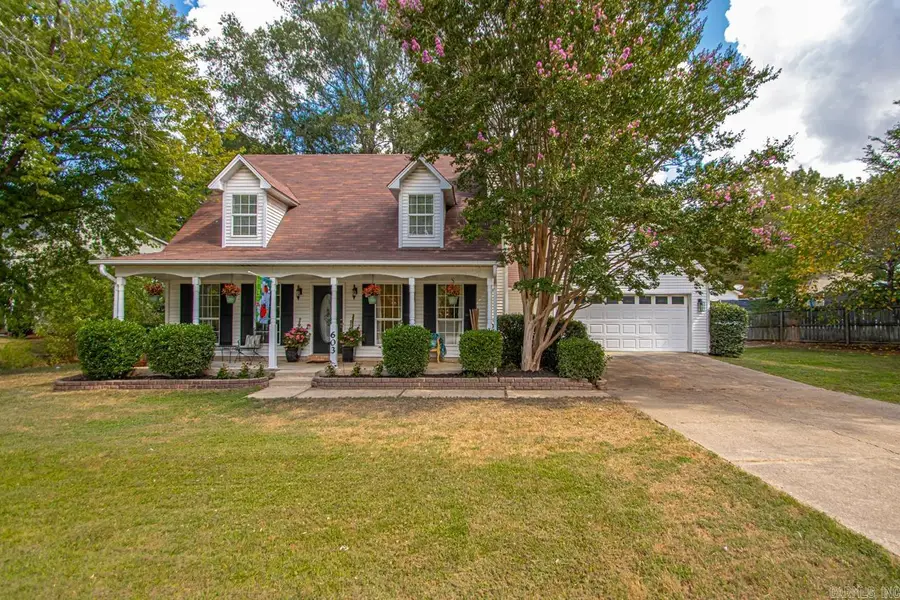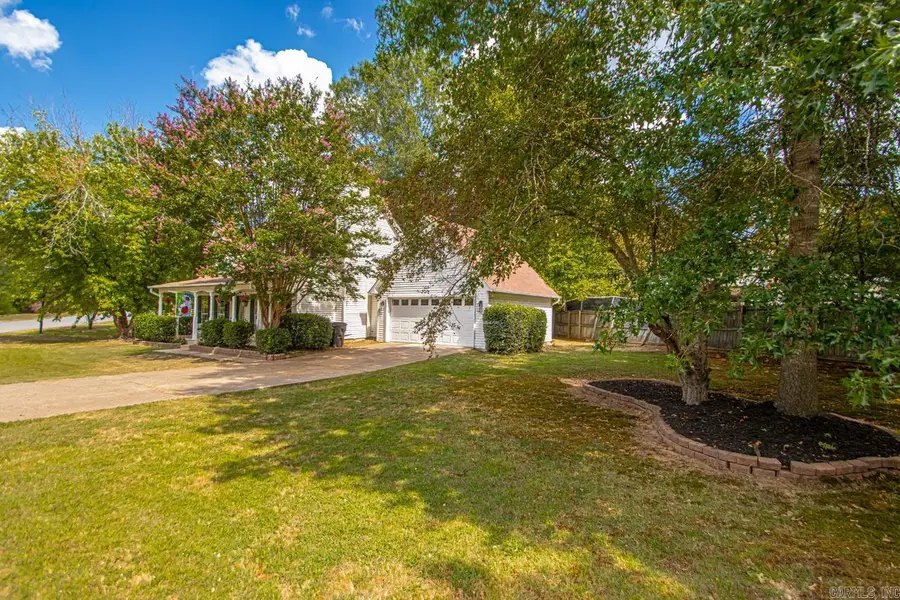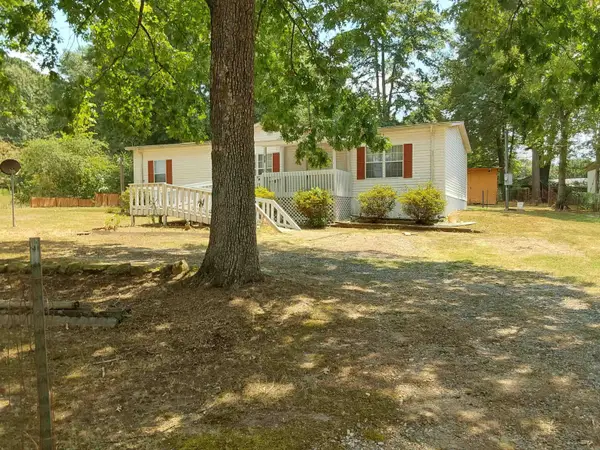603 S Shobe Road, Bryant, AR 72022
Local realty services provided by:ERA TEAM Real Estate



603 S Shobe Road,Bryant, AR 72022
$219,900
- 3 Beds
- 3 Baths
- 1,629 sq. ft.
- Single family
- Active
Listed by:scott cobb
Office:truman ball real estate
MLS#:25032444
Source:AR_CARMLS
Price summary
- Price:$219,900
- Price per sq. ft.:$134.99
About this home
Nestled in the heart of Bryant, this cozy home with a beautiful front porch is ready to welcome you to calm, peaceful evenings with rocking chairs, sipping iced tea and solving the world‘s problems. As you enter the home, you will love the cottage style ambience and the beautiful luxury vinyl floor wood planks. The neutral color palette makes for a nice and airy feel with the painted brick fireplace as the focal point of the living room. As you enter the eat in kitchen, you will love all the natural light and a space big enough for hosting Sunday lunch with the family. The moss-colored painted shaker cabinetry looks like something out of a magazine. The home boasts three nice sized bedrooms with brand new carpet and walk-in closets. Two of the bedrooms have the perfect place for little reading nooks in the dormer window alcoves overlooking the front yard. It has two full bathrooms and one 1/2 bath with modernized countertops and fixtures. The large backyard has plenty of room for grilling with friends & room for the kids to run and play. Imagine what the mature trees are going to look like in the fall. This home is ready to welcome a new family to the neighborhood.
Contact an agent
Home facts
- Year built:1991
- Listing Id #:25032444
- Added:1 day(s) ago
- Updated:August 15, 2025 at 10:12 AM
Rooms and interior
- Bedrooms:3
- Total bathrooms:3
- Full bathrooms:2
- Half bathrooms:1
- Living area:1,629 sq. ft.
Heating and cooling
- Cooling:Central Cool-Electric
- Heating:Central Heat-Gas
Structure and exterior
- Roof:Composition
- Year built:1991
- Building area:1,629 sq. ft.
- Lot area:0.39 Acres
Utilities
- Water:Water Heater-Gas, Water-Public
- Sewer:Sewer-Public
Finances and disclosures
- Price:$219,900
- Price per sq. ft.:$134.99
- Tax amount:$1,689
New listings near 603 S Shobe Road
- New
 $210,000Active3 beds 2 baths1,620 sq. ft.
$210,000Active3 beds 2 baths1,620 sq. ft.7967 Cindy Drive, Bryant, AR 72019
MLS# 25032466Listed by: BAXLEY-PENFIELD-MOUDY REALTORS - New
 $240,000Active3 beds 2 baths1,606 sq. ft.
$240,000Active3 beds 2 baths1,606 sq. ft.111 Rogers Dr., Bryant, AR 72022
MLS# 25032452Listed by: TRUMAN BALL REAL ESTATE - New
 $240,000Active3 beds 2 baths1,511 sq. ft.
$240,000Active3 beds 2 baths1,511 sq. ft.2312 Bridgewater Road, Bryant, AR 72022
MLS# 25032378Listed by: BAXLEY-PENFIELD-MOUDY REALTORS - New
 $215,000Active3 beds 2 baths1,375 sq. ft.
$215,000Active3 beds 2 baths1,375 sq. ft.801 Lindy Cove, Bryant, AR 72022
MLS# 25032366Listed by: CENTURY 21 PARKER & SCROGGINS REALTY - BENTON - New
 $799,000Active3 beds 2 baths1,939 sq. ft.
$799,000Active3 beds 2 baths1,939 sq. ft.Address Withheld By Seller, Bryant, AR 72022
MLS# 25031978Listed by: ESQ. REALTY GROUP - HOT SPRINGS - New
 $359,000Active4 beds 3 baths2,234 sq. ft.
$359,000Active4 beds 3 baths2,234 sq. ft.3104 Debra Gaye Drive, Bryant, AR 72022
MLS# 25031904Listed by: IREALTY ARKANSAS - SHERWOOD - New
 $435,000Active5 beds 3 baths2,330 sq. ft.
$435,000Active5 beds 3 baths2,330 sq. ft.4814 Coronell Way, Alexander, AR 72002
MLS# 25031756Listed by: REALTY ONE GROUP - PINNACLE - New
 $115,000Active3 beds 2 baths1,404 sq. ft.
$115,000Active3 beds 2 baths1,404 sq. ft.201 Ethel Drive, Bryant, AR 72002
MLS# 25031655Listed by: CBRPM BRYANT - New
 $275,000Active4 beds 2 baths2,178 sq. ft.
$275,000Active4 beds 2 baths2,178 sq. ft.2215 Richland Park Drive, Bryant, AR 72022
MLS# 25031548Listed by: CLARITY REAL ESTATE
