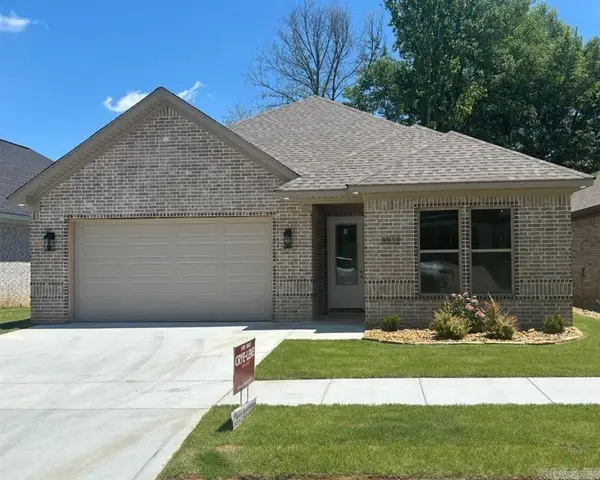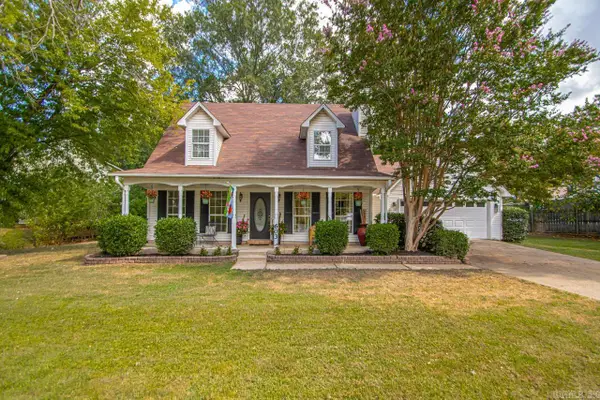4413 Front Drive, Bryant, AR 72022
Local realty services provided by:ERA TEAM Real Estate



Listed by:greg calaway
Office:baxley-penfield-moudy realtors
MLS#:25016200
Source:AR_CARMLS
Price summary
- Price:$350,000
- Price per sq. ft.:$129.63
About this home
This stunning 5-bedroom, 3.5-bath home offers the perfect blend of space, style, and functionality on a sprawling 2-acre lot. Spanning 2,700 square feet, the home boasts an open-concept layout ideal for both everyday living and entertaining. The updated kitchen is a chef’s dream, featuring modern appliances and a large island that flows seamlessly into the living and dining areas. The primary suite includes a private en-suite bath with double vanities and a walk-in closet. Four additional bedrooms provide ample space for family, guests, or a home office. Outside, enjoy your own private oasis with an inviting inground pool with a new liner surrounded by a spacious patio—perfect for summer gatherings. For those needing extra storage, two fully powered workshops provide endless possibilities, from woodworking to auto projects. Sports enthusiasts will love the full basketball court. With plenty of open space and mature trees, the property offers both privacy and room to roam. Whether you're looking to entertain, relax, or pursue your passions, this well-maintained home has it all. A rare find with the best of both indoor luxury and outdoor adventure-ready to welcome new owners.
Contact an agent
Home facts
- Year built:1978
- Listing Id #:25016200
- Added:115 day(s) ago
- Updated:August 15, 2025 at 02:33 PM
Rooms and interior
- Bedrooms:5
- Total bathrooms:4
- Full bathrooms:3
- Half bathrooms:1
- Living area:2,700 sq. ft.
Heating and cooling
- Cooling:Central Cool-Electric
- Heating:Central Heat-Electric
Structure and exterior
- Roof:Composition
- Year built:1978
- Building area:2,700 sq. ft.
- Lot area:2 Acres
Utilities
- Water:Water Heater-Electric, Water-Public
- Sewer:Septic
Finances and disclosures
- Price:$350,000
- Price per sq. ft.:$129.63
- Tax amount:$2,198
New listings near 4413 Front Drive
 $329,544Active3 beds 3 baths1,791 sq. ft.
$329,544Active3 beds 3 baths1,791 sq. ft.3512 Logan Ridge, Bryant, AR 72022
MLS# 25018064Listed by: CRYE-LEIKE REALTORS BRYANT $329,544Active3 beds 2 baths1,791 sq. ft.
$329,544Active3 beds 2 baths1,791 sq. ft.3520 Logan Ridge, Bryant, AR 72022
MLS# 25020961Listed by: CRYE-LEIKE REALTORS BRYANT- New
 $399,900Active3 beds 3 baths2,616 sq. ft.
$399,900Active3 beds 3 baths2,616 sq. ft.3908 Robinwood Circle, Bryant, AR 72022
MLS# 25032856Listed by: BAXLEY-PENFIELD-MOUDY REALTORS - New
 $599,900Active4 beds 3 baths3,078 sq. ft.
$599,900Active4 beds 3 baths3,078 sq. ft.280 Middleton Place Drive, Benton, AR 72019
MLS# 25032832Listed by: CRYE-LEIKE REALTORS BENTON BRANCH - New
 $189,900Active4 beds 3 baths2,500 sq. ft.
$189,900Active4 beds 3 baths2,500 sq. ft.86 Bame Circle, Bryant, AR 72022
MLS# 25032594Listed by: CENTURY 21 PARKER & SCROGGINS REALTY - BENTON - New
 $210,000Active3 beds 2 baths1,620 sq. ft.
$210,000Active3 beds 2 baths1,620 sq. ft.7967 Cindy Drive, Bryant, AR 72019
MLS# 25032466Listed by: BAXLEY-PENFIELD-MOUDY REALTORS - New
 $240,000Active3 beds 2 baths1,606 sq. ft.
$240,000Active3 beds 2 baths1,606 sq. ft.111 Rogers Dr., Bryant, AR 72022
MLS# 25032452Listed by: TRUMAN BALL REAL ESTATE - New
 $219,900Active3 beds 3 baths1,629 sq. ft.
$219,900Active3 beds 3 baths1,629 sq. ft.603 S Shobe Road, Bryant, AR 72022
MLS# 25032444Listed by: TRUMAN BALL REAL ESTATE - Open Sun, 2 to 4pmNew
 $240,000Active3 beds 2 baths1,511 sq. ft.
$240,000Active3 beds 2 baths1,511 sq. ft.2312 Bridgewater Road, Bryant, AR 72022
MLS# 25032378Listed by: BAXLEY-PENFIELD-MOUDY REALTORS - New
 $215,000Active3 beds 2 baths1,375 sq. ft.
$215,000Active3 beds 2 baths1,375 sq. ft.801 Lindy Cove, Bryant, AR 72022
MLS# 25032366Listed by: CENTURY 21 PARKER & SCROGGINS REALTY - BENTON
