121 Brungardt Drive, Cabot, AR 72023
Local realty services provided by:ERA TEAM Real Estate
121 Brungardt Drive,Cabot, AR 72023
$209,900
- 3 Beds
- 2 Baths
- 1,680 sq. ft.
- Single family
- Active
Listed by:gina myers-gunderman
Office:michele phillips & company, realtors-cabot branch
MLS#:25032576
Source:AR_CARMLS
Price summary
- Price:$209,900
- Price per sq. ft.:$124.94
About this home
3 Bedroom 2 Bath with a Bonus Room for an office/ game room/ 2nd Living room or could be used as 4th Bedroom. New Siding and Windows only a year ago make this home look New again, great outside curb appeal on almost an Acre. Roof only 3 years old, HVAC approx. 10 years old. So, Seller has done the Big Work on this one and it shows. Step inside to Fresh Paint in most rooms, New Flooring in Kitchen just a week ago (so can be match still if you want to put it thru the rest of the home...(possible floor allowance with accepted offer) Carpet has been Professional Cleaned and A/C has just been serviced before listing. Great Entry into a large LR, Nice Size Kitchen with lots of cabinets and built in desk area along side the eat in Kitchen flows into the Large Bonus Room. Huge Master Bedroom with nice master bath. Don't miss out on this one, call today for your private showing.
Contact an agent
Home facts
- Year built:1987
- Listing ID #:25032576
- Added:45 day(s) ago
- Updated:September 29, 2025 at 01:51 PM
Rooms and interior
- Bedrooms:3
- Total bathrooms:2
- Full bathrooms:2
- Living area:1,680 sq. ft.
Heating and cooling
- Cooling:Central Cool-Electric
- Heating:Central Heat-Electric, Space Heater-Electric
Structure and exterior
- Roof:Architectural Shingle
- Year built:1987
- Building area:1,680 sq. ft.
- Lot area:0.8 Acres
Schools
- High school:Cabot
- Middle school:Cabot North
- Elementary school:Cabot North
Utilities
- Water:Water Heater-Electric, Water-Public
- Sewer:Septic
Finances and disclosures
- Price:$209,900
- Price per sq. ft.:$124.94
- Tax amount:$1,145 (2021)
New listings near 121 Brungardt Drive
- New
 $299,900Active4 beds 2 baths2,266 sq. ft.
$299,900Active4 beds 2 baths2,266 sq. ft.4755 Ar Hwy 89 S, Cabot, AR 72023
MLS# 25038905Listed by: BRICK REAL ESTATE - New
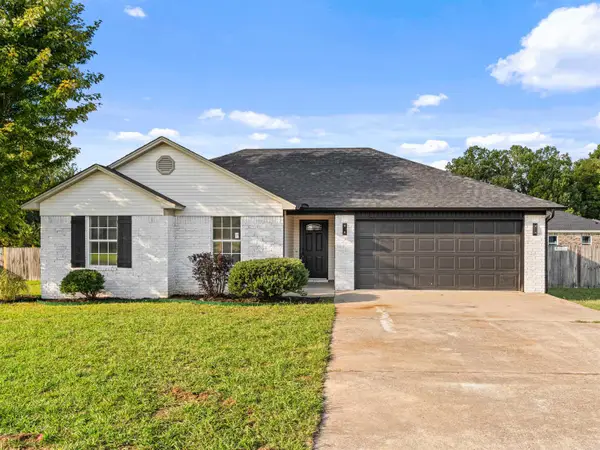 $204,900Active3 beds 2 baths1,222 sq. ft.
$204,900Active3 beds 2 baths1,222 sq. ft.16 Reno Cv, Cabot, AR 72023
MLS# 25038875Listed by: BACK PORCH REALTY - New
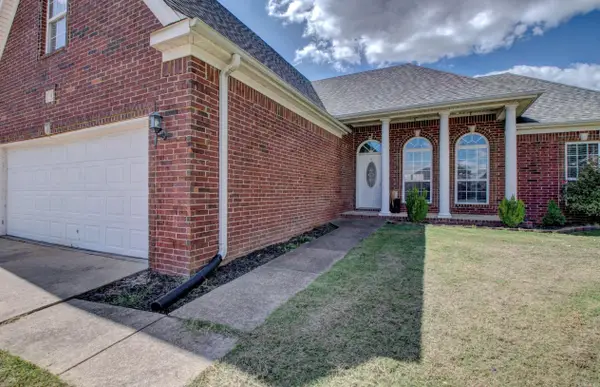 $298,000Active3 beds 2 baths2,096 sq. ft.
$298,000Active3 beds 2 baths2,096 sq. ft.18 Emma Drive, Cabot, AR 72023
MLS# 25038853Listed by: CBRPM GROUP - New
 $199,000Active3 beds 2 baths1,281 sq. ft.
$199,000Active3 beds 2 baths1,281 sq. ft.46 Thunderbird Drive, Cabot, AR 72023
MLS# 25038780Listed by: ENGEL & VOLKERS - New
 $250,000Active3 beds 2 baths1,478 sq. ft.
$250,000Active3 beds 2 baths1,478 sq. ft.501 Dakota Drive, Cabot, AR 72023
MLS# 25038793Listed by: RE/MAX REAL ESTATE CONNECTION - New
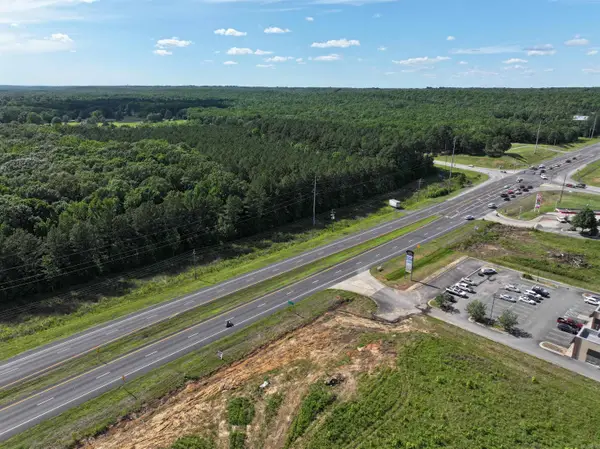 $849,900Active2.54 Acres
$849,900Active2.54 Acres5 W Highway 89, Cabot, AR 72023
MLS# 25038689Listed by: BACK PORCH REALTY - New
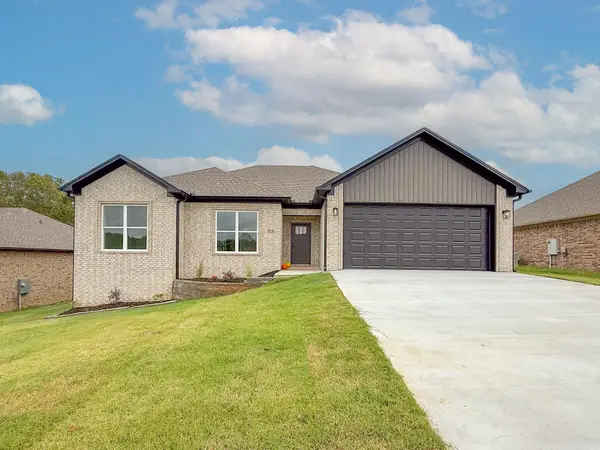 $352,500Active4 beds 2 baths1,938 sq. ft.
$352,500Active4 beds 2 baths1,938 sq. ft.505 Sweet Gum Court, Cabot, AR 72023
MLS# 25038692Listed by: PORCHLIGHT REALTY - New
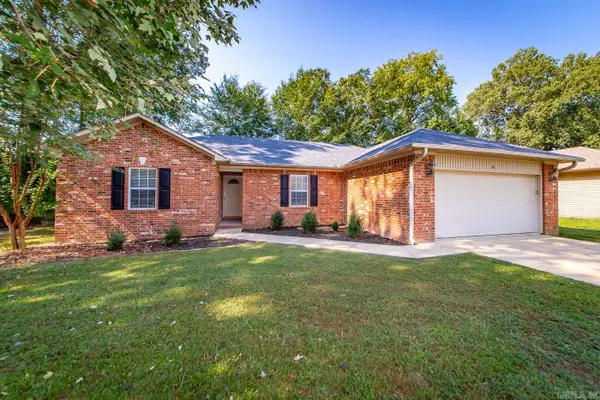 $224,900Active3 beds 2 baths1,437 sq. ft.
$224,900Active3 beds 2 baths1,437 sq. ft.Address Withheld By Seller, Cabot, AR 72023
MLS# 25038675Listed by: EDGE REALTY - New
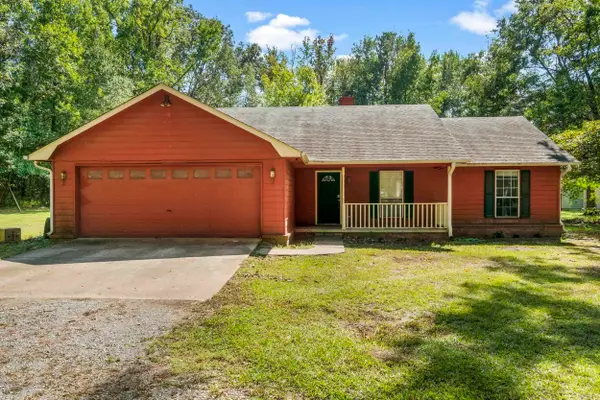 $215,000Active3 beds 2 baths1,417 sq. ft.
$215,000Active3 beds 2 baths1,417 sq. ft.91 Nutmeg Drive, Cabot, AR 72023
MLS# 25038621Listed by: EDGE REALTY - New
 $305,000Active4 beds 3 baths2,764 sq. ft.
$305,000Active4 beds 3 baths2,764 sq. ft.23 Alexis Dr, Cabot, AR 72023
MLS# 25038612Listed by: MCKIMMEY ASSOCIATES, REALTORS - 50 PINE
