1216 W Carmichael Road, Cabot, AR 72023
Local realty services provided by:ERA Doty Real Estate

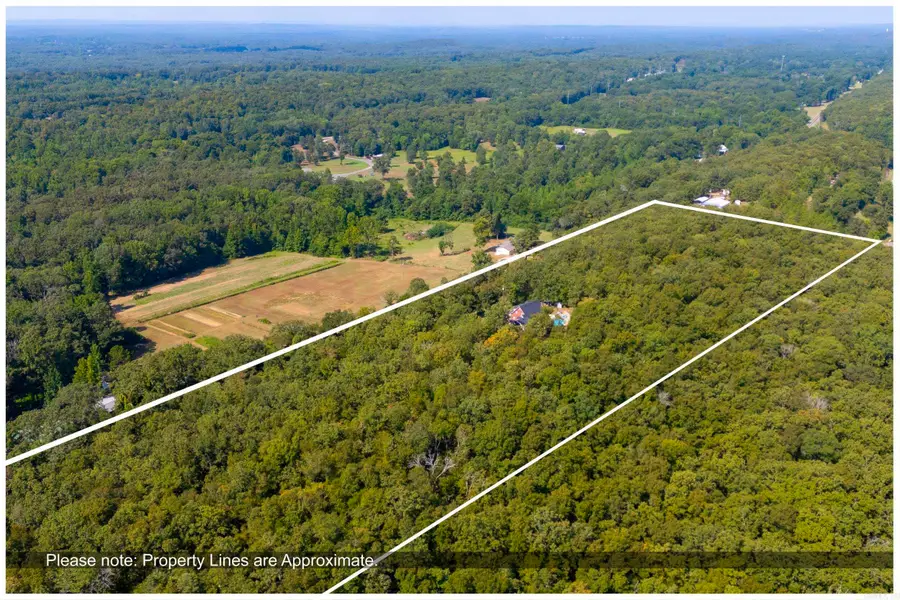
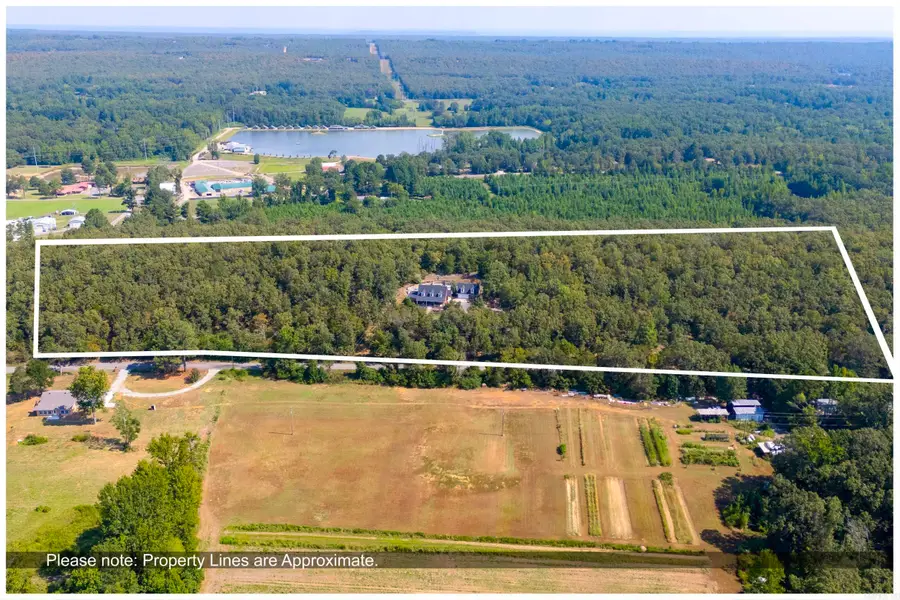
1216 W Carmichael Road,Cabot, AR 72023
$669,500
- 3 Beds
- 3 Baths
- 2,344 sq. ft.
- Single family
- Active
Listed by:tiffany singer
Office:porchlight realty
MLS#:25032547
Source:AR_CARMLS
Price summary
- Price:$669,500
- Price per sq. ft.:$285.62
About this home
With school choice to Cabot schools, Nestled on almost 15 acres, 1216 W. Carmichael offers a serene and private retreat with modern upgrades and classic features. The kitchen and bath were tastefully remodeled in 2020, showcasing elegant cabinets and sleek granite countertops. In February 2023, the den received a stylish update with the installation of a Douglas fir structural beam. The home boasts new flooring installed in 2024, along with a new roof and fresh epoxy painting pool completed in June 2024 with bluestone deck. A highlight of the property is the 20' x 32' in ground fiberglass pool, complemented by a 100+ foot long split-face block wall. The HVAC system was upgraded with a 5 & 10 year warranty in October 2024, and a hot tub spa heater and motor were added in April 2025. The property features a 450' long asphalt driveway leading to a stone wall border around the back of the house, enhancing its peaceful and private ambiance. Schedule your showing today!
Contact an agent
Home facts
- Year built:1992
- Listing Id #:25032547
- Added:1 day(s) ago
- Updated:August 15, 2025 at 04:48 AM
Rooms and interior
- Bedrooms:3
- Total bathrooms:3
- Full bathrooms:2
- Half bathrooms:1
- Living area:2,344 sq. ft.
Heating and cooling
- Cooling:Central Cool-Electric
- Heating:Central Heat-Electric
Structure and exterior
- Roof:Architectural Shingle
- Year built:1992
- Building area:2,344 sq. ft.
- Lot area:14.93 Acres
Utilities
- Water:Water Heater-Electric, Water-Public
- Sewer:Septic
Finances and disclosures
- Price:$669,500
- Price per sq. ft.:$285.62
- Tax amount:$1,635
New listings near 1216 W Carmichael Road
- New
 $222,000Active3 beds 2 baths1,850 sq. ft.
$222,000Active3 beds 2 baths1,850 sq. ft.13 Statesboro Cove, Cabot, AR 72023
MLS# 25032558Listed by: PORCHLIGHT REALTY - Open Sun, 2 to 4pmNew
 $170,000Active3 beds 2 baths1,340 sq. ft.
$170,000Active3 beds 2 baths1,340 sq. ft.23 Barnwell Drive, Cabot, AR 72023
MLS# 25032542Listed by: LOTUS REALTY - New
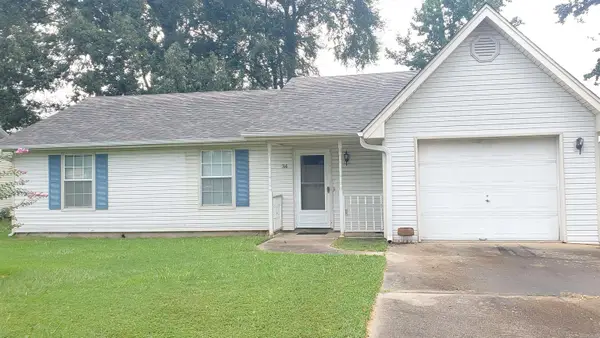 $179,900Active3 beds 2 baths1,302 sq. ft.
$179,900Active3 beds 2 baths1,302 sq. ft.34 Park Circle, Cabot, AR 72023
MLS# 25032465Listed by: MICHELE PHILLIPS & COMPANY, REALTORS-CABOT BRANCH - New
 $513,900Active4 beds 3 baths2,748 sq. ft.
$513,900Active4 beds 3 baths2,748 sq. ft.29 Calvados Court, Cabot, AR 72023
MLS# 25032409Listed by: EDGE REALTY - New
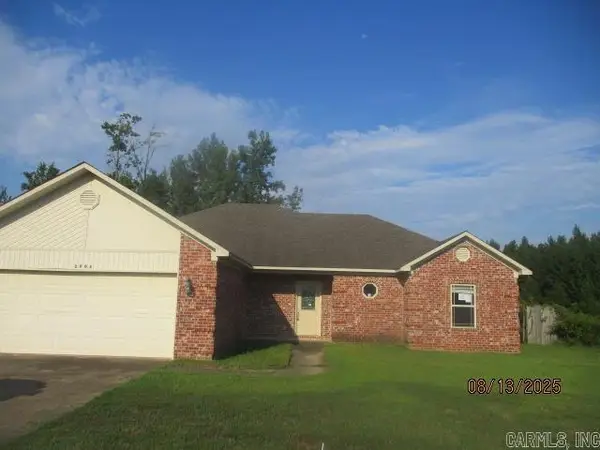 $142,500Active3 beds 2 baths1,413 sq. ft.
$142,500Active3 beds 2 baths1,413 sq. ft.2805 Southfork Dr, Cabot, AR 72023
MLS# 25032263Listed by: MASON AND COMPANY - New
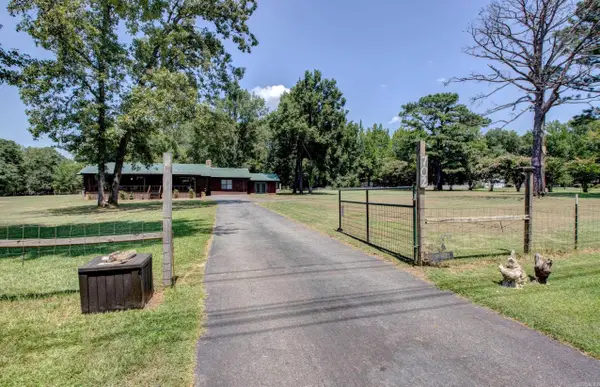 $299,900Active3 beds 2 baths2,110 sq. ft.
$299,900Active3 beds 2 baths2,110 sq. ft.702 Mt Tabor Road, Cabot, AR 72023
MLS# 25031900Listed by: SIGNATURE PROPERTIES - New
 $225,000Active3 beds 2 baths1,608 sq. ft.
$225,000Active3 beds 2 baths1,608 sq. ft.2816 Browning Cove, Cabot, AR 72023
MLS# 25031861Listed by: REAL BROKER - New
 $225,000Active4 beds 2 baths1,865 sq. ft.
$225,000Active4 beds 2 baths1,865 sq. ft.15 Fieldcrest Cove, Cabot, AR 72023
MLS# 25031766Listed by: EDGE REALTY - New
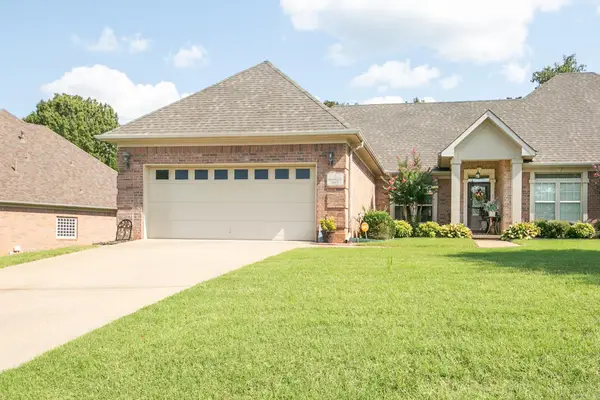 $290,000Active3 beds 2 baths1,840 sq. ft.
$290,000Active3 beds 2 baths1,840 sq. ft.15 Algonquin Drive, Cabot, AR 72023
MLS# 25031732Listed by: PORCHLIGHT REALTY
