29 Calvados Court, Cabot, AR 72023
Local realty services provided by:ERA Doty Real Estate
29 Calvados Court,Cabot, AR 72023
$509,900
- 4 Beds
- 3 Baths
- 2,748 sq. ft.
- Single family
- Active
Listed by:bethany kidd
Office:edge realty
MLS#:25032409
Source:AR_CARMLS
Price summary
- Price:$509,900
- Price per sq. ft.:$185.55
About this home
Wanting a custom home without the hassle of the building process?? You found it! Walk in through your custom oversized iron front door into the foyer with a custom floating ceiling. Just off the foyer you find an office/playroom/spare bedroom with custom accent wall and 8' doors. 10' ceilings through living/dining/kitchen features custom cabinets in the kitchen all the way to the ceiling, backsplash to the ceiling above your farm sink that over looks the back yard and HUGE back porch. Brick columns and fireplace as well. Custom white oak beams, cabinets, island and shelving that perfectly compliments the Next Gen water resistant floating hardwood floors. Under counter lighting in the remarkable kitchen, with SOFT CLOSE hinges throughout the entire home. Hidden pantry is HUGE! Primary suite features custom beams, double vanities, custom tiled shower, soaker tub, huge closet with built in that connects to large laundry with more custom cabinetry. Head up the custom white oak stair treads to the bonus room with a large walk in closet for optimal use! Tankless WH, oversized gas range, FP and gas heat. Exterior features custom stone and board and batten hardy. + a HUGE fenced back yard!
Contact an agent
Home facts
- Year built:2025
- Listing ID #:25032409
- Added:47 day(s) ago
- Updated:September 30, 2025 at 11:05 PM
Rooms and interior
- Bedrooms:4
- Total bathrooms:3
- Full bathrooms:2
- Half bathrooms:1
- Living area:2,748 sq. ft.
Heating and cooling
- Cooling:Central Cool-Electric
- Heating:Central Heat-Gas
Structure and exterior
- Roof:Architectural Shingle
- Year built:2025
- Building area:2,748 sq. ft.
- Lot area:0.4 Acres
Schools
- High school:Cabot
- Middle school:Cabot South
- Elementary school:Cabot
Utilities
- Water:Water Heater-Gas, Water-Public
- Sewer:Sewer-Public
Finances and disclosures
- Price:$509,900
- Price per sq. ft.:$185.55
New listings near 29 Calvados Court
- New
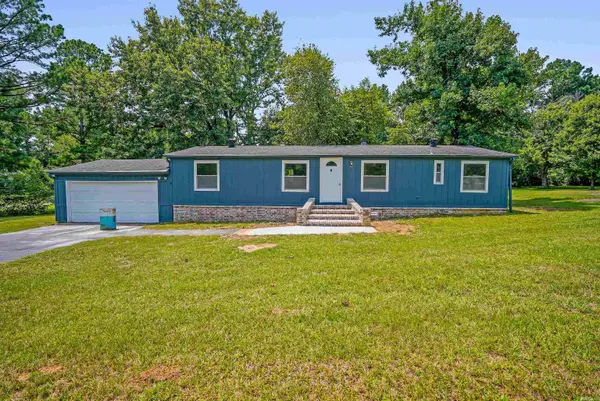 $130,000Active3 beds 2 baths1,200 sq. ft.
$130,000Active3 beds 2 baths1,200 sq. ft.391 Briarwood Loop, Cabot, AR 72023
MLS# 25039170Listed by: ARMOUR REALTY GROUP - New
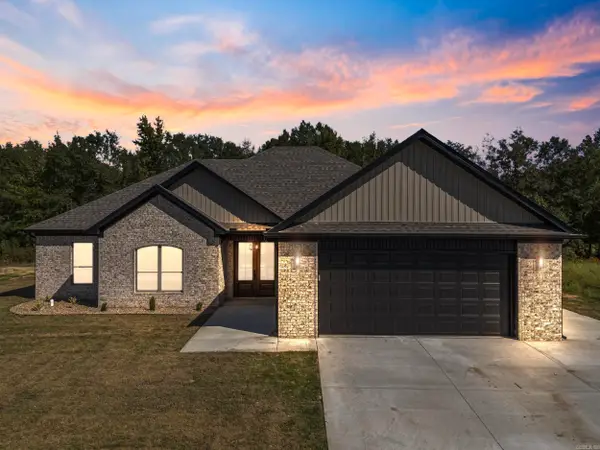 $415,000Active4 beds 2 baths2,300 sq. ft.
$415,000Active4 beds 2 baths2,300 sq. ft.75 Charlene Drive, Cabot, AR 72023
MLS# 25039099Listed by: EDGE REALTY - New
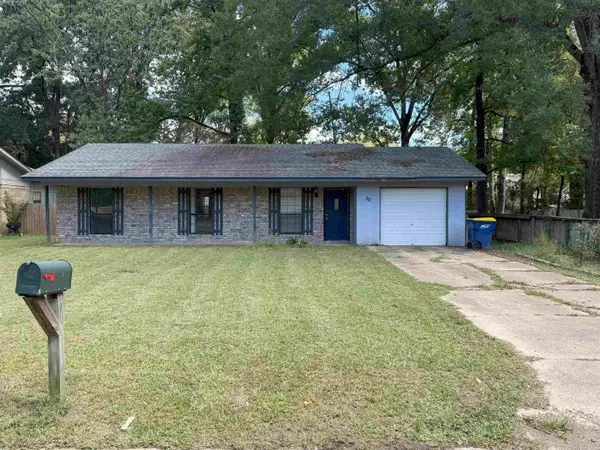 $170,000Active3 beds 2 baths1,257 sq. ft.
$170,000Active3 beds 2 baths1,257 sq. ft.30 Meadowlark Drive, Cabot, AR 72023
MLS# 25038969Listed by: CENTURY 21 REAL ESTATE UNLIMITED - New
 $299,900Active4 beds 2 baths2,266 sq. ft.
$299,900Active4 beds 2 baths2,266 sq. ft.4755 Ar Hwy 89 S, Cabot, AR 72023
MLS# 25038905Listed by: BRICK REAL ESTATE - New
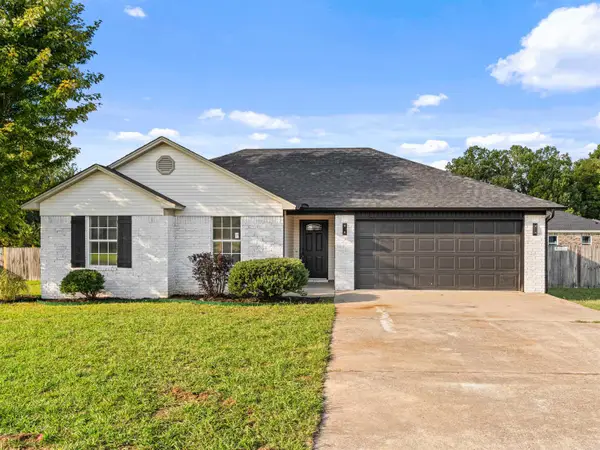 $204,900Active3 beds 2 baths1,222 sq. ft.
$204,900Active3 beds 2 baths1,222 sq. ft.16 Reno Cv, Cabot, AR 72023
MLS# 25038875Listed by: BACK PORCH REALTY - New
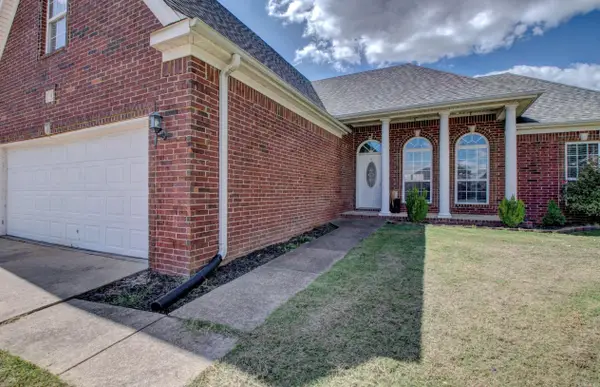 $298,000Active3 beds 2 baths2,096 sq. ft.
$298,000Active3 beds 2 baths2,096 sq. ft.18 Emma Drive, Cabot, AR 72023
MLS# 25038853Listed by: CBRPM GROUP - New
 $199,000Active3 beds 2 baths1,281 sq. ft.
$199,000Active3 beds 2 baths1,281 sq. ft.46 Thunderbird Drive, Cabot, AR 72023
MLS# 25038780Listed by: ENGEL & VOLKERS - New
 $250,000Active3 beds 2 baths1,478 sq. ft.
$250,000Active3 beds 2 baths1,478 sq. ft.501 Dakota Drive, Cabot, AR 72023
MLS# 25038793Listed by: RE/MAX REAL ESTATE CONNECTION - New
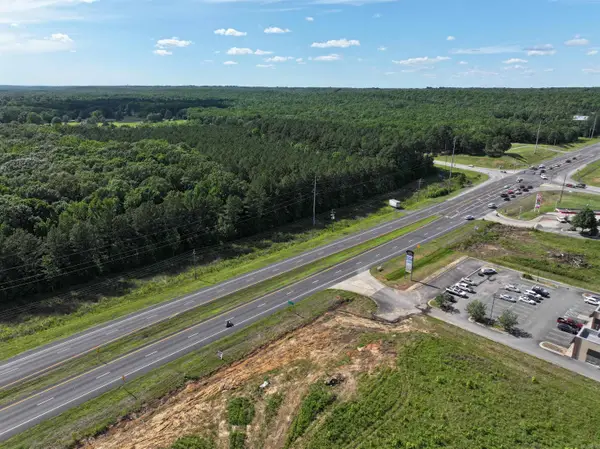 $849,900Active2.54 Acres
$849,900Active2.54 Acres5 W Highway 89, Cabot, AR 72023
MLS# 25038689Listed by: BACK PORCH REALTY - New
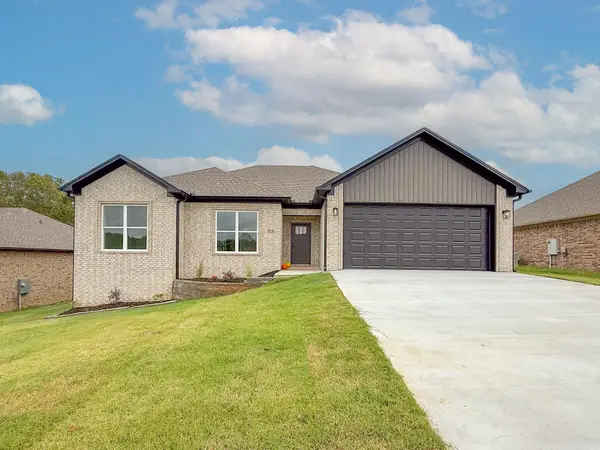 $352,500Active4 beds 2 baths1,938 sq. ft.
$352,500Active4 beds 2 baths1,938 sq. ft.505 Sweet Gum Court, Cabot, AR 72023
MLS# 25038692Listed by: PORCHLIGHT REALTY
