2816 Browning Cove, Cabot, AR 72023
Local realty services provided by:ERA Doty Real Estate
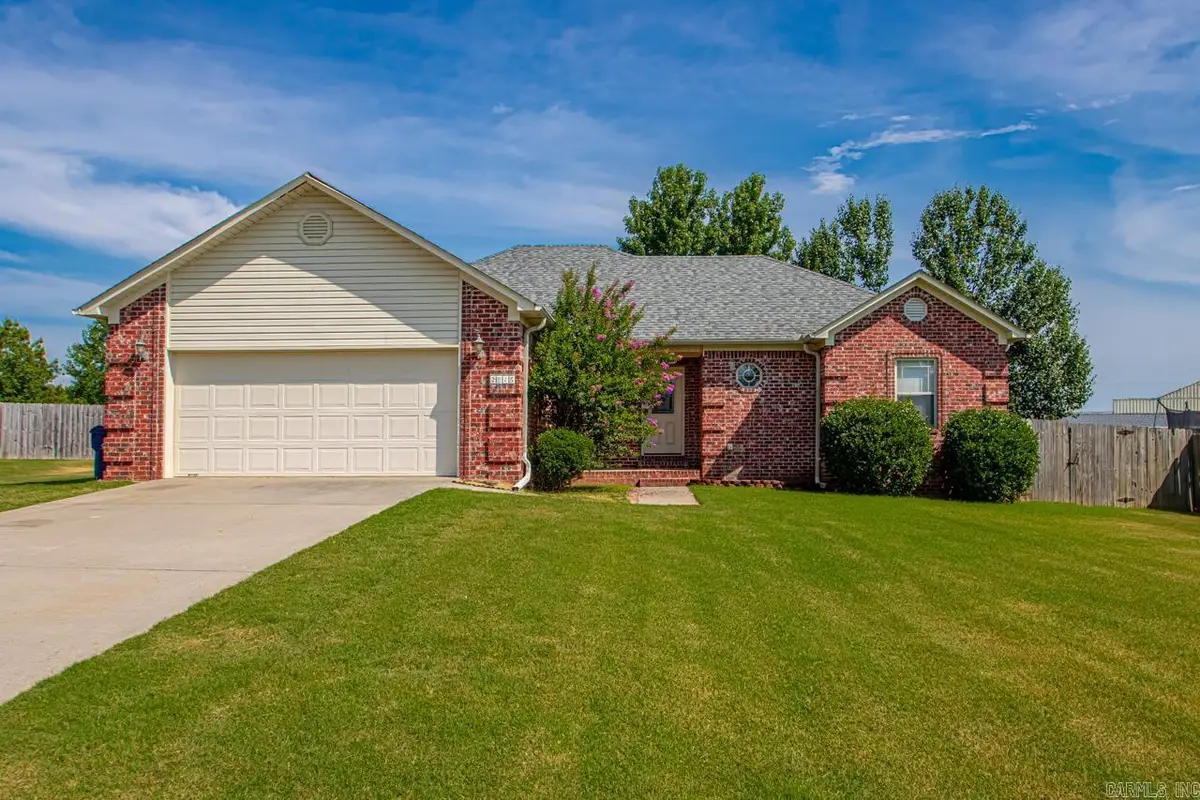
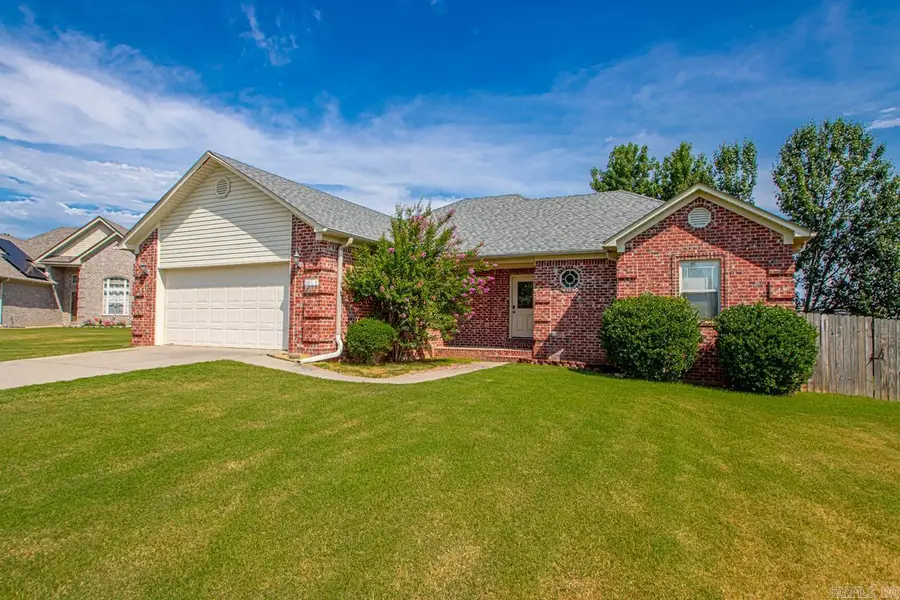
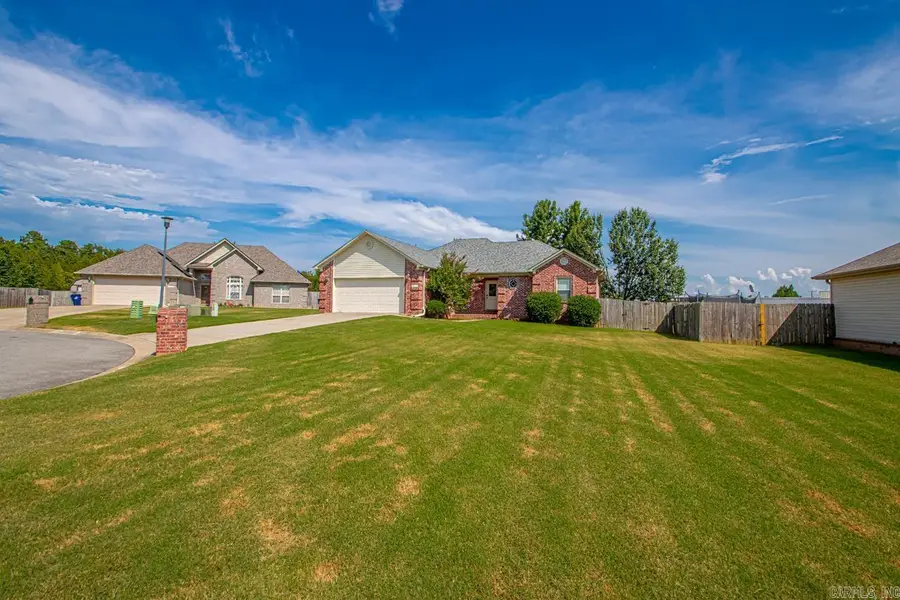
2816 Browning Cove,Cabot, AR 72023
$225,000
- 3 Beds
- 2 Baths
- 1,608 sq. ft.
- Single family
- Active
Listed by:ray ellen
Office:real broker
MLS#:25031861
Source:AR_CARMLS
Price summary
- Price:$225,000
- Price per sq. ft.:$139.93
About this home
Tucked away in a quiet cul-de-sac in Cabot’s South Fork subdivision, this all-brick home sits on a spacious 0.25-acre lot with a fully fenced backyard, covered patio, and storage building. Inside, the living room features a cozy corner gas-log fireplace, decorative tray ceiling, and large windows that fill the space with natural light. The open layout flows into the dining nook and a generous kitchen with breakfast bar, pantry, tile counters, and thoughtful storage features like pull-out drawers and vertical dividers. The split floor plan offers a large primary suite with walk-in closet and built-ins, plus a private bath with twin sinks, walk-in shower, and jetted tub. Two additional bedrooms—both with walk-in closets—share a full hall bath. A laundry room with extra storage adds convenience. With quick access to Hwy 67/167, you’re minutes from shopping, dining, and the Little Rock Air Force Base. A great choice for a personal home or an income-ready rental in a prime location.
Contact an agent
Home facts
- Year built:2011
- Listing Id #:25031861
- Added:4 day(s) ago
- Updated:August 14, 2025 at 02:31 PM
Rooms and interior
- Bedrooms:3
- Total bathrooms:2
- Full bathrooms:2
- Living area:1,608 sq. ft.
Heating and cooling
- Cooling:Central Cool-Electric
- Heating:Central Heat-Gas
Structure and exterior
- Roof:Architectural Shingle
- Year built:2011
- Building area:1,608 sq. ft.
- Lot area:0.25 Acres
Utilities
- Water:Water Heater-Gas, Water-Public
- Sewer:Sewer-Public
Finances and disclosures
- Price:$225,000
- Price per sq. ft.:$139.93
- Tax amount:$1,671
New listings near 2816 Browning Cove
- New
 $513,900Active4 beds 3 baths2,748 sq. ft.
$513,900Active4 beds 3 baths2,748 sq. ft.29 Calvados Court, Cabot, AR 72023
MLS# 25032409Listed by: EDGE REALTY - New
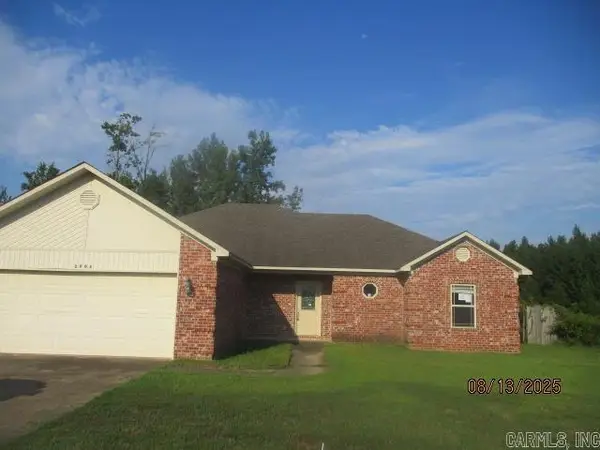 $142,500Active3 beds 2 baths1,413 sq. ft.
$142,500Active3 beds 2 baths1,413 sq. ft.2805 Southfork Dr, Cabot, AR 72023
MLS# 25032263Listed by: MASON AND COMPANY - New
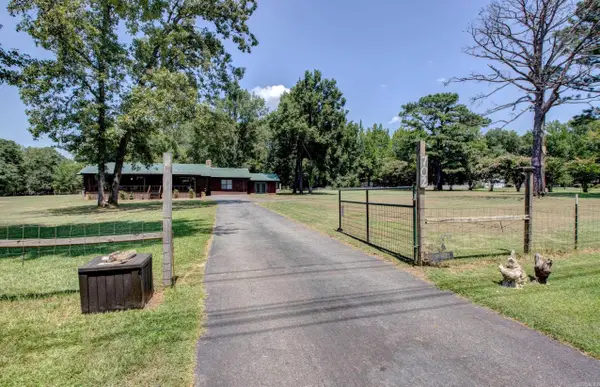 $299,900Active3 beds 2 baths2,110 sq. ft.
$299,900Active3 beds 2 baths2,110 sq. ft.702 Mt Tabor Road, Cabot, AR 72023
MLS# 25031900Listed by: SIGNATURE PROPERTIES - New
 $225,000Active4 beds 2 baths1,865 sq. ft.
$225,000Active4 beds 2 baths1,865 sq. ft.15 Fieldcrest Cove, Cabot, AR 72023
MLS# 25031766Listed by: EDGE REALTY - New
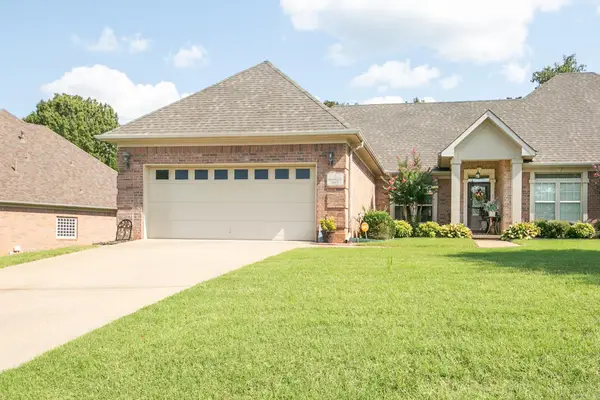 $290,000Active3 beds 2 baths1,840 sq. ft.
$290,000Active3 beds 2 baths1,840 sq. ft.15 Algonquin Drive, Cabot, AR 72023
MLS# 25031732Listed by: PORCHLIGHT REALTY - New
 $85,000Active6 Acres
$85,000Active6 Acres00 Saturn Ln, Cabot, AR 72023
MLS# 25031616Listed by: ARKANSAS REAL ESTATE SOLUTIONS - New
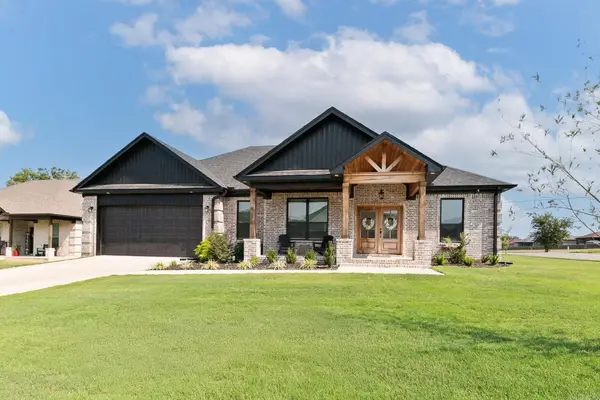 $384,999Active4 beds 3 baths2,183 sq. ft.
$384,999Active4 beds 3 baths2,183 sq. ft.12 Denali Cove, Cabot, AR 72023
MLS# 25031600Listed by: PORCHLIGHT REALTY - New
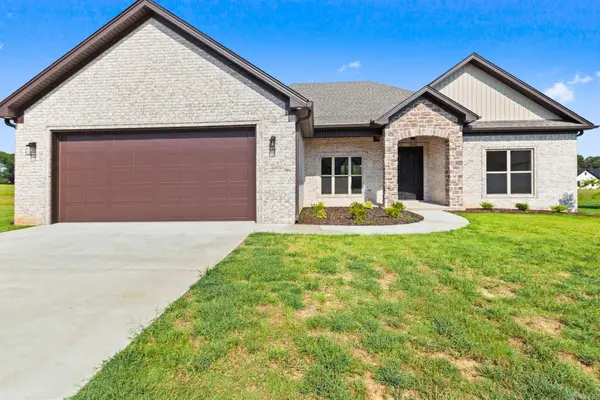 $420,000Active4 beds 2 baths2,258 sq. ft.
$420,000Active4 beds 2 baths2,258 sq. ft.28 Calvados Court, Cabot, AR 72023
MLS# 25031574Listed by: MICHELE PHILLIPS & COMPANY, REALTORS-CABOT BRANCH - New
 $399,500Active3 beds 3 baths2,720 sq. ft.
$399,500Active3 beds 3 baths2,720 sq. ft.37 Wildwood Drive, Cabot, AR 72023
MLS# 25031561Listed by: RE/MAX REAL ESTATE CONNECTION
