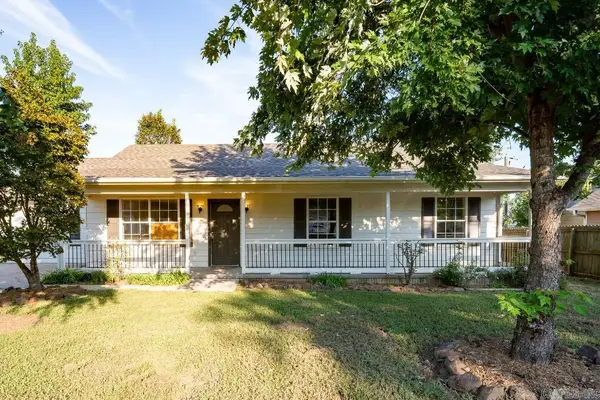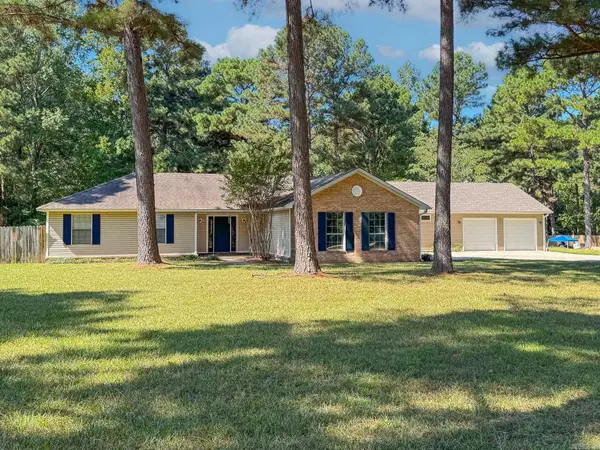15 Amy Street, Cabot, AR 72023
Local realty services provided by:ERA Doty Real Estate
15 Amy Street,Cabot, AR 72023
$224,900
- 3 Beds
- 2 Baths
- 1,687 sq. ft.
- Single family
- Active
Listed by:brandon bruning
Office:re/max elite
MLS#:25037154
Source:AR_CARMLS
Price summary
- Price:$224,900
- Price per sq. ft.:$133.31
About this home
Welcome to your new home in the heart of Cabot! This 3-bedroom, 2-bathroom residence is perfectly situated in a quiet, family-friendly neighborhood within walking distance of a top-rated elementary school in the Cabot School District. Step inside to discover two spacious living areas, a dedicated dining room, and a well-appointed kitchen featuring modern appliances—all of which convey, including the refrigerator. The home boasts a split floor plan with fresh paint and updated flooring. Additional highlights include a bonus sunroom, a convenient walk-in laundry room just off the garage (washer and dryer included), and thoughtful updates like a newer roof and a brand-new water heater. Energy-efficient solar panels are already installed and will be paid off by sellers, saving you a fortune on electric bills! Don’t miss your chance to schedule your tour today and see why this house is the perfect place to call home! *Photos are virtual rendering of home being repainted. Seller is offering to have this done for the new buyers, with an acceptable offer!*
Contact an agent
Home facts
- Year built:1989
- Listing ID #:25037154
- Added:61 day(s) ago
- Updated:October 05, 2025 at 02:45 PM
Rooms and interior
- Bedrooms:3
- Total bathrooms:2
- Full bathrooms:2
- Living area:1,687 sq. ft.
Heating and cooling
- Cooling:Central Cool-Electric
Structure and exterior
- Roof:Architectural Shingle
- Year built:1989
- Building area:1,687 sq. ft.
- Lot area:0.3 Acres
Utilities
- Water:Water-Public
- Sewer:Sewer-Public
Finances and disclosures
- Price:$224,900
- Price per sq. ft.:$133.31
- Tax amount:$829
New listings near 15 Amy Street
 $150,000Pending3 beds 2 baths1,332 sq. ft.
$150,000Pending3 beds 2 baths1,332 sq. ft.14 Fieldcrest Circle, Cabot, AR 72023
MLS# 25039948Listed by: VENTURE REALTY GROUP - CABOT- New
 $239,999Active3 beds 2 baths1,690 sq. ft.
$239,999Active3 beds 2 baths1,690 sq. ft.107 N Forest Loop, Cabot, AR 72023
MLS# 25039940Listed by: BIAS 4 U REALTY - New
 $449,000Active4 beds 3 baths2,548 sq. ft.
$449,000Active4 beds 3 baths2,548 sq. ft.151 Hardester Drive, Cabot, AR 72023
MLS# 25039850Listed by: KELLER WILLIAMS REALTY - New
 $465,500Active4 beds 3 baths3,007 sq. ft.
$465,500Active4 beds 3 baths3,007 sq. ft.1973 Campground Rd, Cabot, AR 72023
MLS# 25039851Listed by: RE/MAX HOMEFINDERS - New
 $429,500Active4 beds 2 baths2,414 sq. ft.
$429,500Active4 beds 2 baths2,414 sq. ft.2344 Lakewood Circle, Cabot, AR 72023
MLS# 25039853Listed by: PORCHLIGHT REALTY - New
 $199,380Active4 beds 2 baths1,459 sq. ft.
$199,380Active4 beds 2 baths1,459 sq. ft.300 Sarah Alyse Lane, Cabot, AR 72023
MLS# 25039612Listed by: RAUSCH COLEMAN REALTY, LLC - Open Sun, 2 to 4pmNew
 $425,000Active4 beds 3 baths2,524 sq. ft.
$425,000Active4 beds 3 baths2,524 sq. ft.1591 Marquee Circle, Cabot, AR 72023
MLS# 25039619Listed by: KELLER WILLIAMS REALTY - New
 $215,000Active3 beds 2 baths2,026 sq. ft.
$215,000Active3 beds 2 baths2,026 sq. ft.Address Withheld By Seller, Cabot, AR 72023
MLS# 25039586Listed by: PORCHLIGHT REALTY - New
 $189,900Active3 beds 2 baths1,530 sq. ft.
$189,900Active3 beds 2 baths1,530 sq. ft.12 Park Circle, Cabot, AR 72023
MLS# 25039401Listed by: LISTWITHFREEDOM.COM, INC. - New
 $289,900Active4 beds 2 baths1,426 sq. ft.
$289,900Active4 beds 2 baths1,426 sq. ft.84 Springwood Court, Cabot, AR 72023
MLS# 25039376Listed by: PORCHLIGHT REALTY
