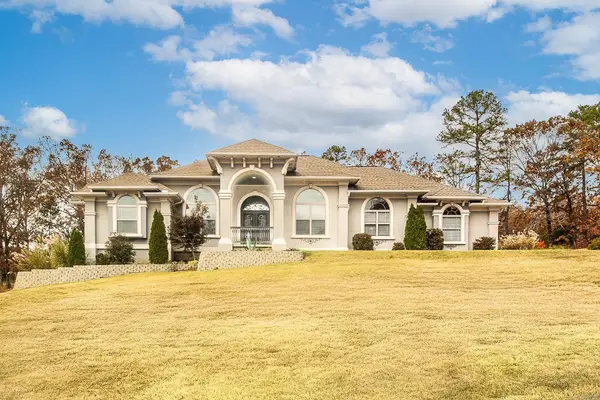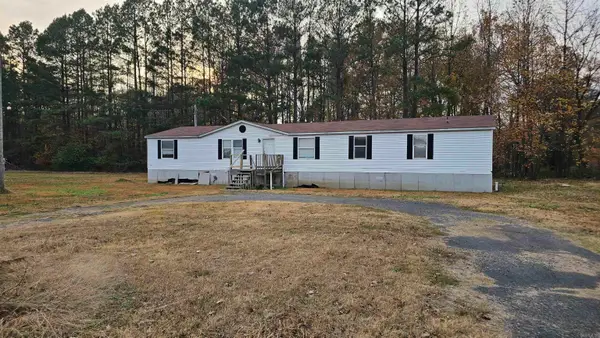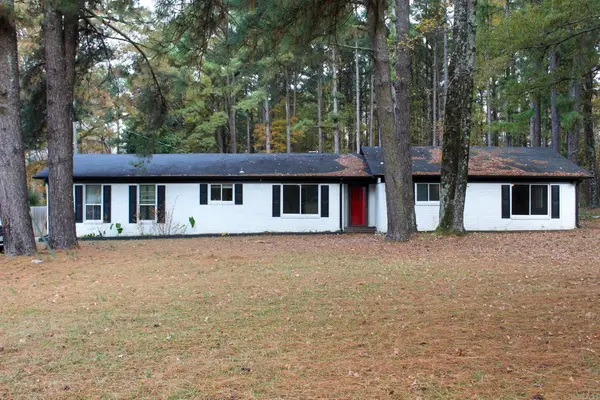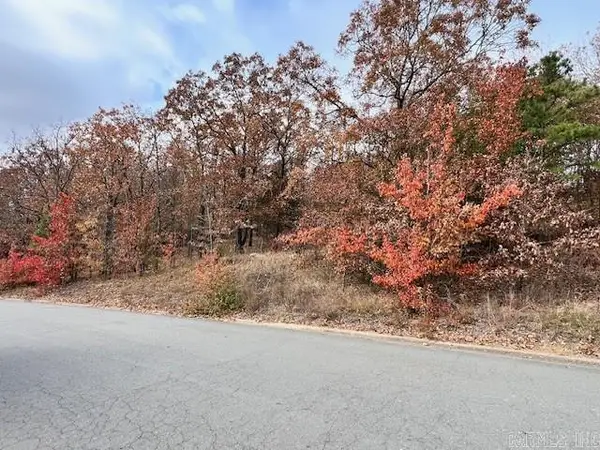151 Hardester Drive, Cabot, AR 72023
Local realty services provided by:ERA Doty Real Estate
151 Hardester Drive,Cabot, AR 72023
$429,000
- 4 Beds
- 3 Baths
- 2,548 sq. ft.
- Single family
- Active
Upcoming open houses
- Sun, Nov 2302:00 pm - 04:00 pm
Listed by: karena malott
Office: keller williams realty
MLS#:25039850
Source:AR_CARMLS
Price summary
- Price:$429,000
- Price per sq. ft.:$168.37
About this home
Beautifully updated home on a level 3.16 acre lot with a barn and fencing for horses. The wide front porch welcomes you inside to fresh paint colors, vaulted ceilings, hardwood floors throughout, and detailed millwork in the living, kitchen, and dining rooms. The spacious kitchen features granite countertops, stainless steel appliances, and abundant work space. A formal living room with fireplace adds warmth and charm, and a large bonus room with two closets and a full bath offers flexible living options. The oversized dining area opens with French doors to a pergola covered deck that is perfect for entertaining. The private primary suite also has French doors to the deck, two closets, and a bathroom with a jetted soaking tub. Outside you will find a low maintenance vinyl fenced yard, oversized two car garage with storage and a workbench, and a barn with stalls, water, electricity, and storage. The home has been pre inspected so you can buy with confidence. **Agents see remarks
Contact an agent
Home facts
- Year built:1993
- Listing ID #:25039850
- Added:48 day(s) ago
- Updated:November 21, 2025 at 04:55 PM
Rooms and interior
- Bedrooms:4
- Total bathrooms:3
- Full bathrooms:3
- Living area:2,548 sq. ft.
Heating and cooling
- Cooling:Central Cool-Electric
- Heating:Central Heat-Electric
Structure and exterior
- Roof:Architectural Shingle
- Year built:1993
- Building area:2,548 sq. ft.
- Lot area:3.16 Acres
Utilities
- Water:Water-Public
- Sewer:Septic
Finances and disclosures
- Price:$429,000
- Price per sq. ft.:$168.37
- Tax amount:$2,120
New listings near 151 Hardester Drive
- New
 $485,000Active3 beds 2 baths2,700 sq. ft.
$485,000Active3 beds 2 baths2,700 sq. ft.46 Greystone Boulevard, Cabot, AR 72023
MLS# 25046552Listed by: PORCHLIGHT REALTY - New
 $105,000Active4 beds 2 baths1,976 sq. ft.
$105,000Active4 beds 2 baths1,976 sq. ft.8174 Kerr Station Road, Cabot, AR 72023
MLS# 25046460Listed by: MCKIMMEY ASSOCIATES REALTORS NLR - New
 $235,000Active3 beds 2 baths1,520 sq. ft.
$235,000Active3 beds 2 baths1,520 sq. ft.2415 Versailles Dr Drive, Cabot, AR 72023
MLS# 25046388Listed by: PORCHLIGHT REALTY - New
 $209,200Active4 beds 2 baths1,699 sq. ft.
$209,200Active4 beds 2 baths1,699 sq. ft.30 Maddison Rachael, Cabot, AR 72023
MLS# 25046251Listed by: LENNAR REALTY - New
 $275,000Active4 beds 3 baths2,063 sq. ft.
$275,000Active4 beds 3 baths2,063 sq. ft.83 Earnhardt Circle, Cabot, AR 72023
MLS# 25046207Listed by: KELLER WILLIAMS REALTY - New
 $229,000Active3 beds 2 baths1,493 sq. ft.
$229,000Active3 beds 2 baths1,493 sq. ft.1075 Highland, Cabot, AR 72023
MLS# 25046155Listed by: CBRPM GROUP - New
 $392,500Active4 beds 3 baths2,507 sq. ft.
$392,500Active4 beds 3 baths2,507 sq. ft.409 Cobblestone Drive, Cabot, AR 72023
MLS# 25046053Listed by: CRYE-LEIKE REALTORS CABOT BRANCH - New
 $424,900Active4 beds 3 baths2,197 sq. ft.
$424,900Active4 beds 3 baths2,197 sq. ft.10 Brixton, Cabot, AR 72023
MLS# 25046049Listed by: PORCHLIGHT REALTY - New
 $325,000Active4 beds 2 baths2,197 sq. ft.
$325,000Active4 beds 2 baths2,197 sq. ft.510 Pickthorne Road, Cabot, AR 72023
MLS# 25045993Listed by: RE/MAX ADVANTAGE - New
 $35,000Active0.75 Acres
$35,000Active0.75 Acres18 Ridgecrest Drive, Cabot, AR 72023
MLS# 25045976Listed by: CRYE-LEIKE REALTORS CABOT BRANCH
