15 Wellington Place, Cabot, AR 72023
Local realty services provided by:ERA Doty Real Estate
15 Wellington Place,Cabot, AR 72023
$469,900
- 4 Beds
- 4 Baths
- 2,600 sq. ft.
- Single family
- Active
Listed by:ryan stephens
Office:engel & volkers
MLS#:25029372
Source:AR_CARMLS
Price summary
- Price:$469,900
- Price per sq. ft.:$180.73
- Monthly HOA dues:$16.5
About this home
You’ve been searching for a home that feels like more than square footage — a place that’s a reset, a deep breath. And then you find this: a 2023-built gem in Greystone, set on a half-acre with green space on two sides and the golf course just minutes away. Inside, an open-concept layout makes life flow effortlessly: a living room anchored by a gas fireplace and built-ins, a wall of windows framing wooded views, and a chef’s kitchen with quartz countertops, gas range, and abundant cabinetry, all connecting easily to the dining area and back deck. The split floor plan offers two guest rooms with a stylish double-vanity bath on one side and a private primary suite on the other, featuring a spa-like bath, soaking tub, oversized shower, and direct patio access. Upstairs, a fourth bedroom with full bath creates the perfect guest retreat or home office. Outside, a golf cart garage on the side of the home adds convenience, while the oversized deck overlooks a fully fenced, large backyard built for gatherings, kids, or simply quiet mornings. Welcome home to Wellington Place — a fresh start, built for connection and ready for your next chapter.
Contact an agent
Home facts
- Year built:2023
- Listing ID #:25029372
- Added:234 day(s) ago
- Updated:September 29, 2025 at 01:51 PM
Rooms and interior
- Bedrooms:4
- Total bathrooms:4
- Full bathrooms:3
- Half bathrooms:1
- Living area:2,600 sq. ft.
Heating and cooling
- Cooling:Central Cool-Electric
- Heating:Central Heat-Gas
Structure and exterior
- Roof:Architectural Shingle
- Year built:2023
- Building area:2,600 sq. ft.
- Lot area:0.5 Acres
Utilities
- Water:Water Heater-Gas, Water-Public
- Sewer:Sewer-Public
Finances and disclosures
- Price:$469,900
- Price per sq. ft.:$180.73
- Tax amount:$325 (2023)
New listings near 15 Wellington Place
- New
 $299,900Active4 beds 2 baths2,266 sq. ft.
$299,900Active4 beds 2 baths2,266 sq. ft.4755 Ar Hwy 89 S, Cabot, AR 72023
MLS# 25038905Listed by: BRICK REAL ESTATE - New
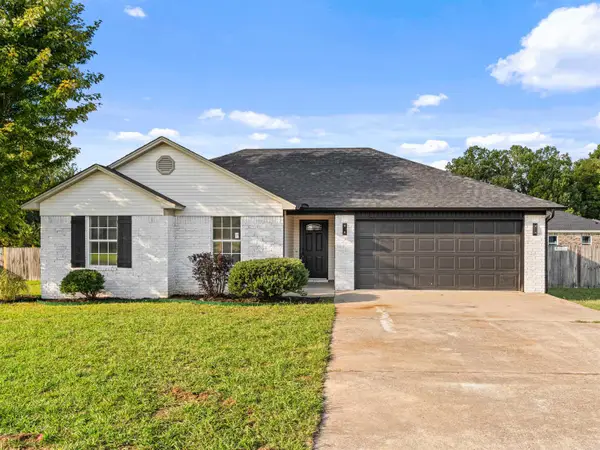 $204,900Active3 beds 2 baths1,222 sq. ft.
$204,900Active3 beds 2 baths1,222 sq. ft.16 Reno Cv, Cabot, AR 72023
MLS# 25038875Listed by: BACK PORCH REALTY - New
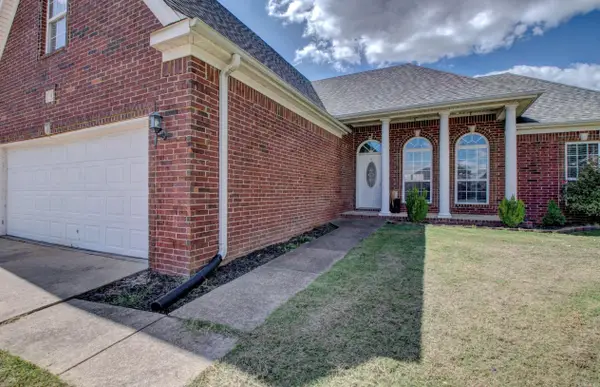 $298,000Active3 beds 2 baths2,096 sq. ft.
$298,000Active3 beds 2 baths2,096 sq. ft.18 Emma Drive, Cabot, AR 72023
MLS# 25038853Listed by: CBRPM GROUP - New
 $199,000Active3 beds 2 baths1,281 sq. ft.
$199,000Active3 beds 2 baths1,281 sq. ft.46 Thunderbird Drive, Cabot, AR 72023
MLS# 25038780Listed by: ENGEL & VOLKERS - New
 $250,000Active3 beds 2 baths1,478 sq. ft.
$250,000Active3 beds 2 baths1,478 sq. ft.501 Dakota Drive, Cabot, AR 72023
MLS# 25038793Listed by: RE/MAX REAL ESTATE CONNECTION - New
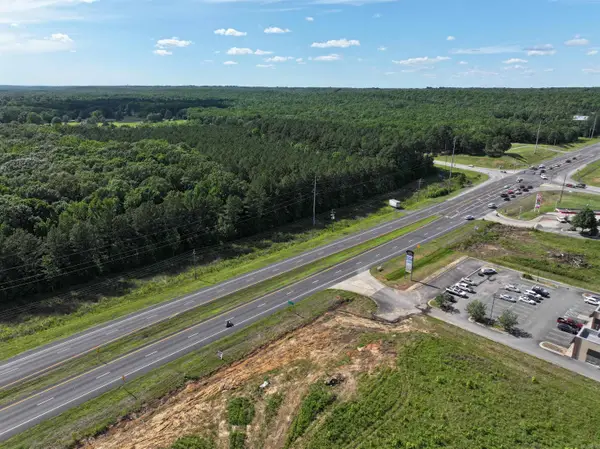 $849,900Active2.54 Acres
$849,900Active2.54 Acres5 W Highway 89, Cabot, AR 72023
MLS# 25038689Listed by: BACK PORCH REALTY - New
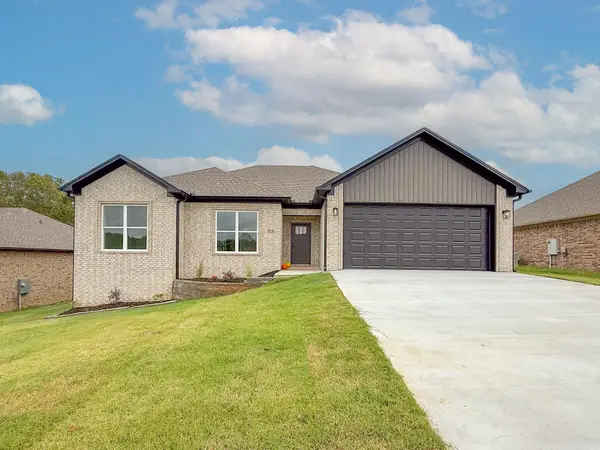 $352,500Active4 beds 2 baths1,938 sq. ft.
$352,500Active4 beds 2 baths1,938 sq. ft.505 Sweet Gum Court, Cabot, AR 72023
MLS# 25038692Listed by: PORCHLIGHT REALTY - New
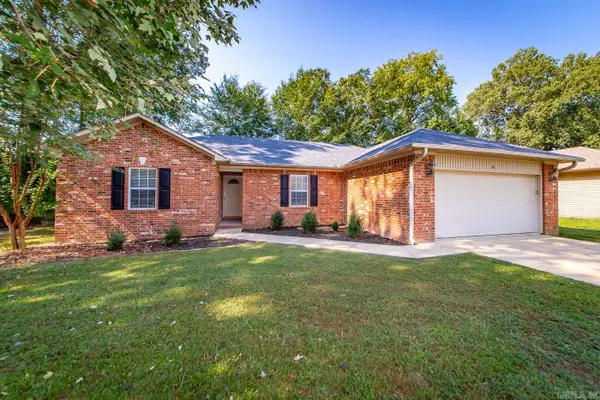 $224,900Active3 beds 2 baths1,437 sq. ft.
$224,900Active3 beds 2 baths1,437 sq. ft.Address Withheld By Seller, Cabot, AR 72023
MLS# 25038675Listed by: EDGE REALTY - New
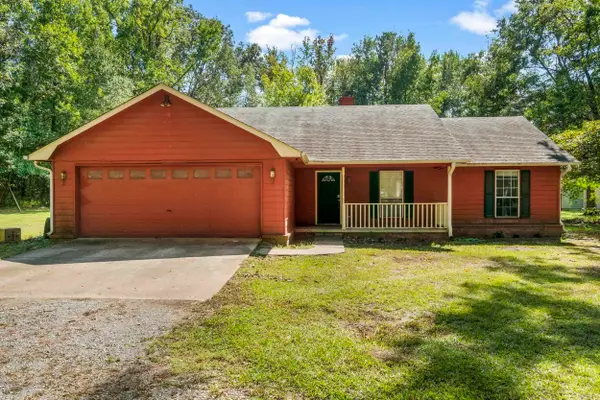 $215,000Active3 beds 2 baths1,417 sq. ft.
$215,000Active3 beds 2 baths1,417 sq. ft.91 Nutmeg Drive, Cabot, AR 72023
MLS# 25038621Listed by: EDGE REALTY - New
 $305,000Active4 beds 3 baths2,764 sq. ft.
$305,000Active4 beds 3 baths2,764 sq. ft.23 Alexis Dr, Cabot, AR 72023
MLS# 25038612Listed by: MCKIMMEY ASSOCIATES, REALTORS - 50 PINE
