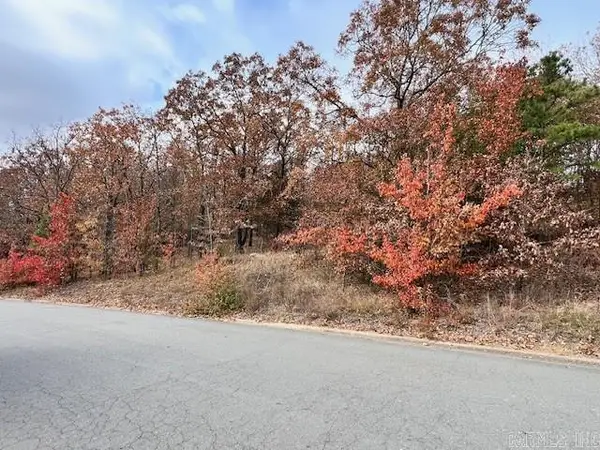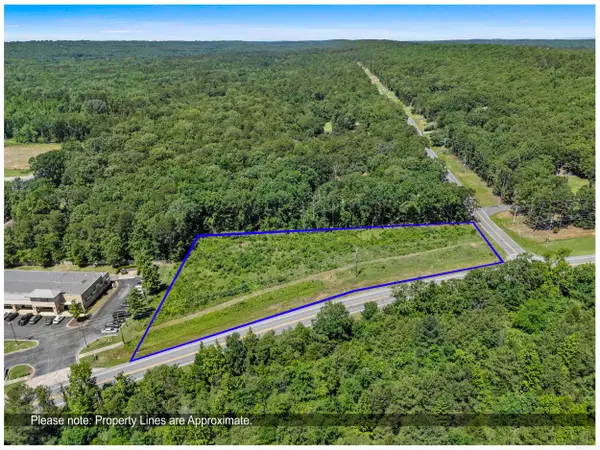17 Sawgrass Street, Cabot, AR 72023
Local realty services provided by:ERA TEAM Real Estate
17 Sawgrass Street,Cabot, AR 72023
$570,000
- 4 Beds
- 3 Baths
- 2,612 sq. ft.
- Single family
- Active
Listed by: kayla reyer
Office: venture realty group - cabot
MLS#:25029068
Source:AR_CARMLS
Price summary
- Price:$570,000
- Price per sq. ft.:$218.22
- Monthly HOA dues:$15.58
About this home
Welcome to this stunning 4 bedroom, 3 bathroom new construction in the highly sought-after Greystone community. Offering ~2,612 sq ft, this home delivers a bright and open floor plan designed for both entertaining and everyday comfort. The kitchen flows seamlessly into the living and dining areas, while the split layout ensures privacy for the spacious primary suite. Enjoy modern finishes, energy-efficient features, and generous secondary bedrooms that provide flexibility for family, guests, or a home office. Step outside to your covered patio and take in the beautiful golf-course backdrop—the perfect spot for morning coffee or evening relaxation. Located in Greystone Subdivision, this home offers the best of Cabot living: a peaceful neighborhood, access to Greystone Country Club, and an easy ~26–29 minute commute to Little Rock via Hwy 67/167. Cabot schools are known for strong performance, with Cabot High rated above average as of Oct 2025 (buyers to verify assignments). 4 bedrooms | 3 baths | ~2,612 sq ft Open concept + split plan design Covered outdoor living with golf-course views Convenient to shopping, schools, parks, & commuting routes
Contact an agent
Home facts
- Year built:2025
- Listing ID #:25029068
- Added:116 day(s) ago
- Updated:November 18, 2025 at 01:08 AM
Rooms and interior
- Bedrooms:4
- Total bathrooms:3
- Full bathrooms:3
- Living area:2,612 sq. ft.
Heating and cooling
- Cooling:Central Cool-Electric
- Heating:Central Heat-Gas
Structure and exterior
- Roof:Architectural Shingle, Metal
- Year built:2025
- Building area:2,612 sq. ft.
- Lot area:0.35 Acres
Utilities
- Water:Water Heater-Electric, Water-Public
- Sewer:Sewer-Public
Finances and disclosures
- Price:$570,000
- Price per sq. ft.:$218.22
- Tax amount:$204 (2024)
New listings near 17 Sawgrass Street
- New
 $35,000Active0.75 Acres
$35,000Active0.75 Acres18 Ridgecrest Drive, Cabot, AR 72023
MLS# 25045976Listed by: CRYE-LEIKE REALTORS CABOT BRANCH - New
 $245,000Active4 beds 2 baths1,676 sq. ft.
$245,000Active4 beds 2 baths1,676 sq. ft.12 Sagebrush Lane, Cabot, AR 72023
MLS# 25045934Listed by: BRICK REAL ESTATE - New
 $45,000Active0.22 Acres
$45,000Active0.22 Acres117 N A & B Park Drive, Cabot, AR 72023
MLS# 25045912Listed by: BLAIR & CO. REALTORS - New
 $320,000Active4 beds 2 baths2,111 sq. ft.
$320,000Active4 beds 2 baths2,111 sq. ft.43 Gleneagle Drive, Cabot, AR 72023
MLS# 25045743Listed by: PORCHLIGHT REALTY - New
 $240,000Active4 beds 2 baths1,732 sq. ft.
$240,000Active4 beds 2 baths1,732 sq. ft.9 Talladega Dr, Cabot, AR 72023
MLS# 25045698Listed by: CENTURY 21 PRESTIGE REALTY - New
 $179,900Active2.08 Acres
$179,900Active2.08 Acres00 Highway 5, Cabot, AR 72023
MLS# 25045665Listed by: PORCHLIGHT REALTY - New
 $259,900Active3 beds 2 baths1,500 sq. ft.
$259,900Active3 beds 2 baths1,500 sq. ft.914 W Dell Vista Cove, Cabot, AR 72023
MLS# 25045634Listed by: PORCHLIGHT REALTY - New
 $255,900Active3 beds 2 baths1,487 sq. ft.
$255,900Active3 beds 2 baths1,487 sq. ft.912 W Dell Vista Cove, Cabot, AR 72023
MLS# 25045636Listed by: PORCHLIGHT REALTY - New
 $179,900Active3 beds 2 baths1,294 sq. ft.
$179,900Active3 beds 2 baths1,294 sq. ft.24 Winchester Court, Cabot, AR 72023
MLS# 25045656Listed by: CENTURY 21 PRESTIGE REALTY - New
 $305,250Active3 beds 2 baths1,816 sq. ft.
$305,250Active3 beds 2 baths1,816 sq. ft.23 Wolfsbridge Loop, Cabot, AR 72023
MLS# 25045534Listed by: PORCHLIGHT REALTY
