2328 Lakewood Circle, Cabot, AR 72023
Local realty services provided by:ERA Doty Real Estate
2328 Lakewood Circle,Cabot, AR 72023
$479,000
- 4 Beds
- 3 Baths
- 2,555 sq. ft.
- Single family
- Active
Listed by:stacy o'gary
Office:re/max real estate connection
MLS#:25026309
Source:AR_CARMLS
Price summary
- Price:$479,000
- Price per sq. ft.:$187.48
- Monthly HOA dues:$8.33
About this home
Stunning Home with Open Floor Plan and Exceptional Features! Step into the beautifully designed home boasting an open floor plan and elegant details throughout. The spacious living area features a striking coffered ceiling and flows seamlessly into the gourmet kitchen complete with quartz countertops, oversized custom cabinets reaching to the ceiling, a gas range, and walk in pantry loaded with additional cabinetry for all your storage needs. The luxurious primary suite offers a spa like retreat with split his and her vanities, Massive Walk in closet, and direct access to the oversized laundry room filled with cabinets galore. Enjoy year around entertaining on the covered back porch featuring an outdoor fireplace and peaceful wooded views. This home includes a tankless water heater with recirculating system, solar board decking and spray foam insulation for increased efficiency. Every inch of this home has been thoughtfully crafted for comfort, style and function.
Contact an agent
Home facts
- Year built:2024
- Listing ID #:25026309
- Added:87 day(s) ago
- Updated:September 29, 2025 at 01:51 PM
Rooms and interior
- Bedrooms:4
- Total bathrooms:3
- Full bathrooms:2
- Half bathrooms:1
- Living area:2,555 sq. ft.
Heating and cooling
- Cooling:Central Cool-Electric
- Heating:Central Heat-Gas
Structure and exterior
- Roof:Architectural Shingle
- Year built:2024
- Building area:2,555 sq. ft.
- Lot area:0.4 Acres
Utilities
- Water:Water-Public
- Sewer:Sewer-Public
Finances and disclosures
- Price:$479,000
- Price per sq. ft.:$187.48
New listings near 2328 Lakewood Circle
- New
 $299,900Active4 beds 2 baths2,266 sq. ft.
$299,900Active4 beds 2 baths2,266 sq. ft.4755 Ar Hwy 89 S, Cabot, AR 72023
MLS# 25038905Listed by: BRICK REAL ESTATE - New
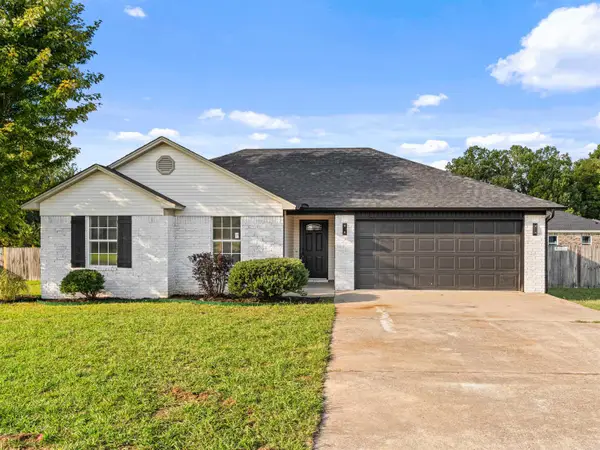 $204,900Active3 beds 2 baths1,222 sq. ft.
$204,900Active3 beds 2 baths1,222 sq. ft.16 Reno Cv, Cabot, AR 72023
MLS# 25038875Listed by: BACK PORCH REALTY - New
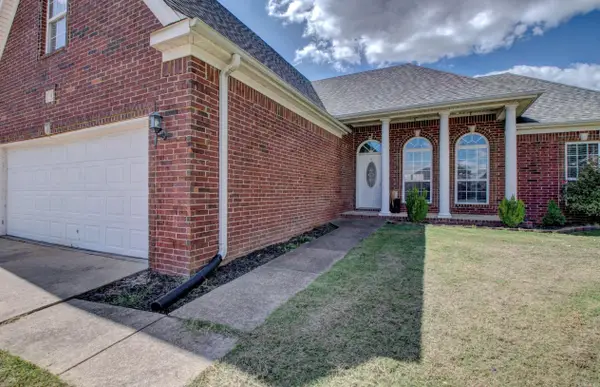 $298,000Active3 beds 2 baths2,096 sq. ft.
$298,000Active3 beds 2 baths2,096 sq. ft.18 Emma Drive, Cabot, AR 72023
MLS# 25038853Listed by: CBRPM GROUP - New
 $199,000Active3 beds 2 baths1,281 sq. ft.
$199,000Active3 beds 2 baths1,281 sq. ft.46 Thunderbird Drive, Cabot, AR 72023
MLS# 25038780Listed by: ENGEL & VOLKERS - New
 $250,000Active3 beds 2 baths1,478 sq. ft.
$250,000Active3 beds 2 baths1,478 sq. ft.501 Dakota Drive, Cabot, AR 72023
MLS# 25038793Listed by: RE/MAX REAL ESTATE CONNECTION - New
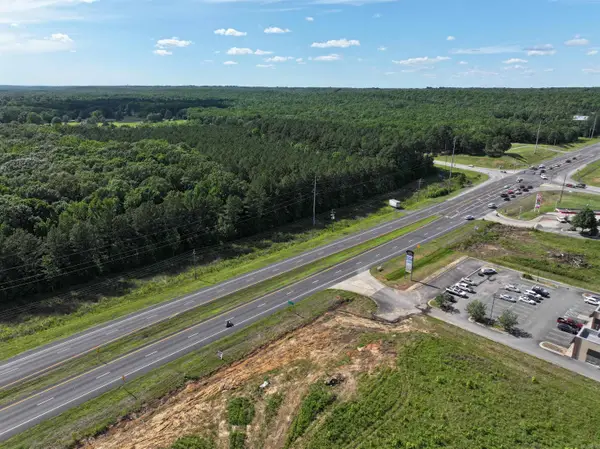 $849,900Active2.54 Acres
$849,900Active2.54 Acres5 W Highway 89, Cabot, AR 72023
MLS# 25038689Listed by: BACK PORCH REALTY - New
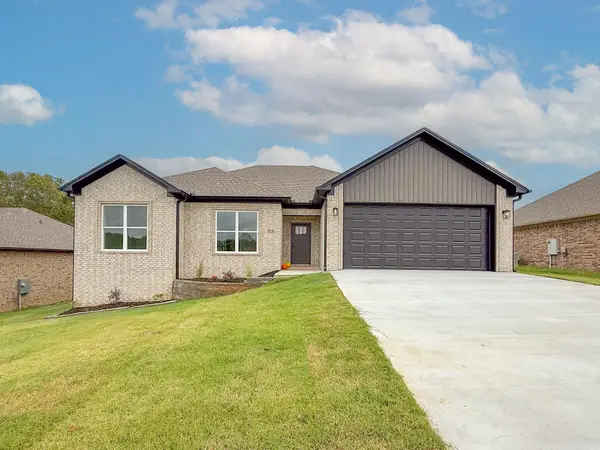 $352,500Active4 beds 2 baths1,938 sq. ft.
$352,500Active4 beds 2 baths1,938 sq. ft.505 Sweet Gum Court, Cabot, AR 72023
MLS# 25038692Listed by: PORCHLIGHT REALTY - New
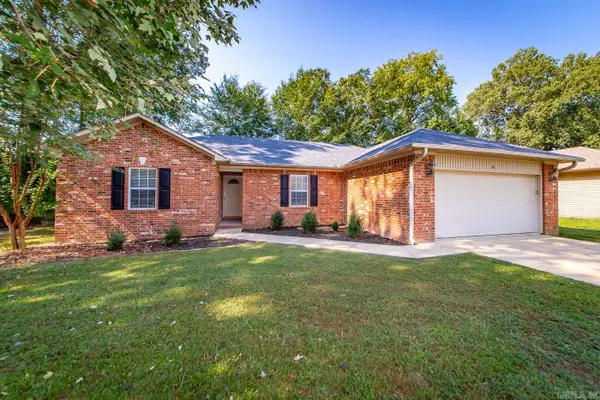 $224,900Active3 beds 2 baths1,437 sq. ft.
$224,900Active3 beds 2 baths1,437 sq. ft.Address Withheld By Seller, Cabot, AR 72023
MLS# 25038675Listed by: EDGE REALTY - New
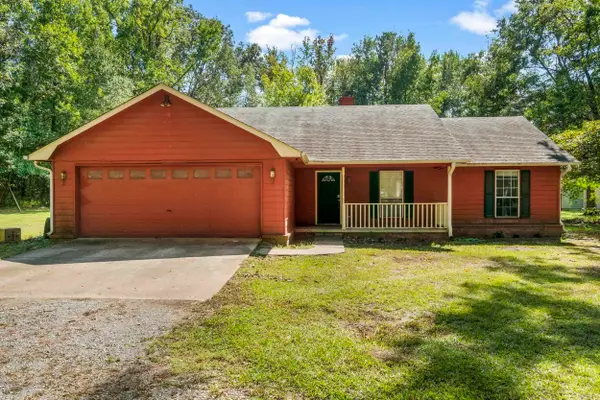 $215,000Active3 beds 2 baths1,417 sq. ft.
$215,000Active3 beds 2 baths1,417 sq. ft.91 Nutmeg Drive, Cabot, AR 72023
MLS# 25038621Listed by: EDGE REALTY - New
 $305,000Active4 beds 3 baths2,764 sq. ft.
$305,000Active4 beds 3 baths2,764 sq. ft.23 Alexis Dr, Cabot, AR 72023
MLS# 25038612Listed by: MCKIMMEY ASSOCIATES, REALTORS - 50 PINE
