35 Wildwood Drive, Cabot, AR 72023
Local realty services provided by:ERA Doty Real Estate
35 Wildwood Drive,Cabot, AR 72023
$399,000
- 3 Beds
- 3 Baths
- 3,002 sq. ft.
- Single family
- Active
Listed by:christy ward
Office:porchlight realty
MLS#:25012764
Source:AR_CARMLS
Price summary
- Price:$399,000
- Price per sq. ft.:$132.91
About this home
Fantastic 3BR 2.5BA family home in the desirable Wildwood Subdivision near highly rated Mountain Springs Elementary. Enchanting yard with secluded feel, complete with a new treehouse and zipline for hours of outdoor fun. Home designed for pease and tranquility. The large theater room and adjoining bonus room upstairs are perfect for a game room, playroom, library or hobby room complete with multiple walk-in closets for ample storage. The layout is perfect for hosting adults in the large living room downstairs while the kids enjoy a movie and games upstairs. Primary suite has space for a workout room, office or private sitting room. Updated with new roof (2022), carpet, dishwasher, blinds, and paint. Priced to Sell! Don't miss this opportunity to own this one-of-a-kind home designed with family living in mind. Seller is offering 10,000 in buyer concessions or an interest rate buy down with an accepted offer.
Contact an agent
Home facts
- Year built:2001
- Listing ID #:25012764
- Added:183 day(s) ago
- Updated:October 03, 2025 at 01:49 AM
Rooms and interior
- Bedrooms:3
- Total bathrooms:3
- Full bathrooms:2
- Half bathrooms:1
- Living area:3,002 sq. ft.
Heating and cooling
- Cooling:Central Cool-Electric
- Heating:Central Heat-Electric
Structure and exterior
- Roof:Architectural Shingle
- Year built:2001
- Building area:3,002 sq. ft.
- Lot area:1 Acres
Schools
- High school:Cabot
- Middle school:Cabot North
- Elementary school:Mountain Springs
Utilities
- Water:Water Heater-Electric, Water-Public
- Sewer:Septic
Finances and disclosures
- Price:$399,000
- Price per sq. ft.:$132.91
- Tax amount:$2,178 (2024)
New listings near 35 Wildwood Drive
- New
 $199,380Active4 beds 2 baths1,459 sq. ft.
$199,380Active4 beds 2 baths1,459 sq. ft.300 Sarah Alyse Lane, Cabot, AR 72023
MLS# 25039612Listed by: RAUSCH COLEMAN REALTY, LLC - New
 $425,000Active4 beds 3 baths2,524 sq. ft.
$425,000Active4 beds 3 baths2,524 sq. ft.1591 Marquee Circle, Cabot, AR 72023
MLS# 25039619Listed by: KELLER WILLIAMS REALTY - New
 $215,000Active3 beds 2 baths2,026 sq. ft.
$215,000Active3 beds 2 baths2,026 sq. ft.Address Withheld By Seller, Cabot, AR 72023
MLS# 25039586Listed by: PORCHLIGHT REALTY - New
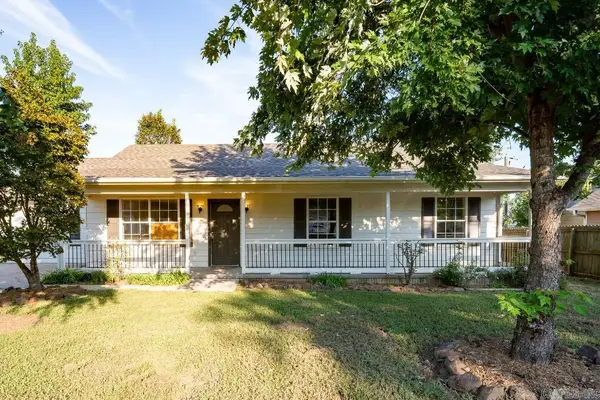 $189,900Active3 beds 2 baths1,530 sq. ft.
$189,900Active3 beds 2 baths1,530 sq. ft.12 Park Circle, Cabot, AR 72023
MLS# 25039401Listed by: LISTWITHFREEDOM.COM, INC. - New
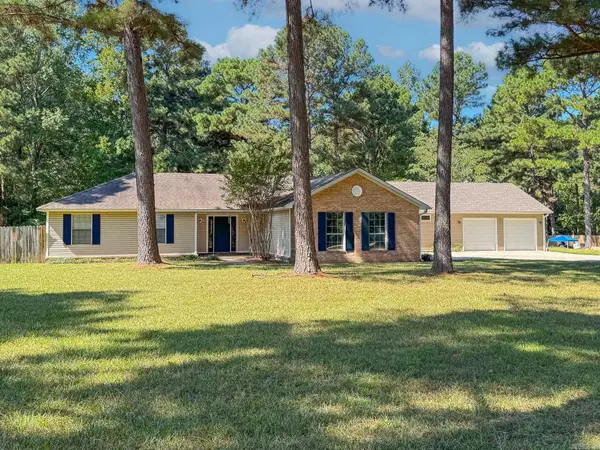 $289,900Active4 beds 2 baths1,426 sq. ft.
$289,900Active4 beds 2 baths1,426 sq. ft.84 Springwood Court, Cabot, AR 72023
MLS# 25039376Listed by: PORCHLIGHT REALTY - New
 $179,900Active3 beds 2 baths1,060 sq. ft.
$179,900Active3 beds 2 baths1,060 sq. ft.14 White Eagle, Cabool, AR 72023
MLS# 25039387Listed by: ADKINS & ASSOCIATES REAL ESTATE - New
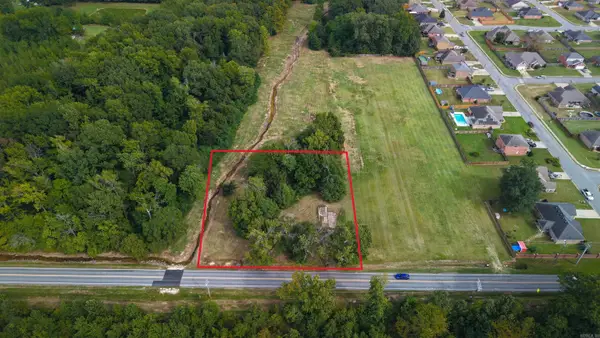 $80,000Active0.89 Acres
$80,000Active0.89 Acres00 Kerr Station Road, Cabot, AR 72023
MLS# 25039308Listed by: EDGE REALTY - New
 $189,500Active3 beds 2 baths1,250 sq. ft.
$189,500Active3 beds 2 baths1,250 sq. ft.1070 Highland, Cabot, AR 72023
MLS# 25039259Listed by: MOORE AND CO., REALTORS - BENTON - New
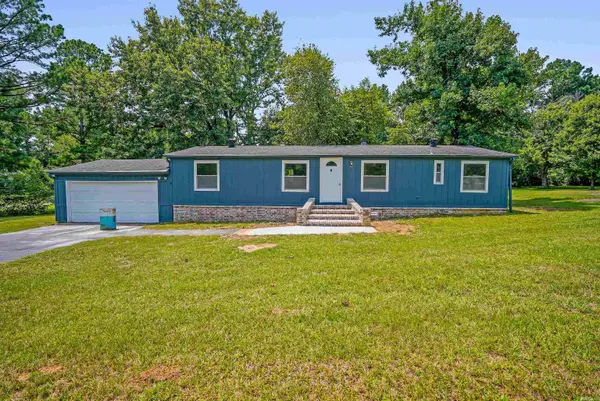 $130,000Active3 beds 2 baths1,200 sq. ft.
$130,000Active3 beds 2 baths1,200 sq. ft.391 Briarwood Loop, Cabot, AR 72023
MLS# 25039170Listed by: ARMOUR REALTY GROUP - New
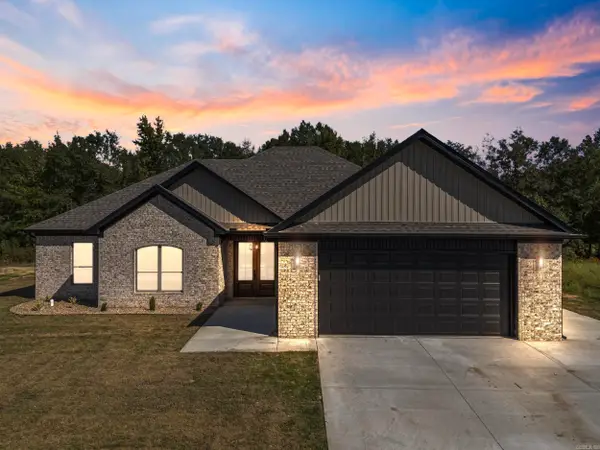 $415,000Active4 beds 2 baths2,300 sq. ft.
$415,000Active4 beds 2 baths2,300 sq. ft.75 Charlene Drive, Cabot, AR 72023
MLS# 25039099Listed by: EDGE REALTY
