97 Summerwood, Cabot, AR 72023
Local realty services provided by:ERA TEAM Real Estate
97 Summerwood,Cabot, AR 72023
$189,900
- 3 Beds
- 2 Baths
- 1,904 sq. ft.
- Mobile / Manufactured
- Active
Listed by:libby utley
Office:re/max elite nlr
MLS#:25028253
Source:AR_CARMLS
Price summary
- Price:$189,900
- Price per sq. ft.:$99.74
About this home
Beautifully Updated Home on 2 Acres! This move-in ready property offers the perfect blend of comfort and function with numerous upgrades already completed for you — including solar panels that will be paid off at closing! The open-concept floorplan welcomes you with new luxury vinyl plank flooring and a cozy fireplace in the living area. The kitchen features stainless steel appliances (microwave vent hood, stove, and dishwasher) along with an abundance of cabinetry. Enjoy a spacious primary suite with walk-in closet, large jetted tub, and separate shower. Two additional bedrooms offer plenty of room for guests or family. Start your mornings with coffee on the front or back deck surrounded by mature trees on this shaded, fully fenced lot. This home has been well maintained with significant updates: HVAC (2012) Water heater (2018) Skylights (2016 - leak-proof) Windows, front door/ storm door, siding with added insulation, gutters with leaf guards, and shutters (2019) Other features include a privacy fenced backyard, pet door, carport, and storage building—ideal for tools or extra storage. Plus, the home sits on a permanent foundation.
Contact an agent
Home facts
- Year built:1998
- Listing ID #:25028253
- Added:73 day(s) ago
- Updated:September 29, 2025 at 01:51 PM
Rooms and interior
- Bedrooms:3
- Total bathrooms:2
- Full bathrooms:2
- Living area:1,904 sq. ft.
Heating and cooling
- Cooling:Central Cool-Electric
- Heating:Central Heat-Electric
Structure and exterior
- Roof:Architectural Shingle
- Year built:1998
- Building area:1,904 sq. ft.
- Lot area:1.85 Acres
Utilities
- Water:Water-Public
- Sewer:Septic
Finances and disclosures
- Price:$189,900
- Price per sq. ft.:$99.74
- Tax amount:$249
New listings near 97 Summerwood
- New
 $299,900Active4 beds 2 baths2,266 sq. ft.
$299,900Active4 beds 2 baths2,266 sq. ft.4755 Ar Hwy 89 S, Cabot, AR 72023
MLS# 25038905Listed by: BRICK REAL ESTATE - New
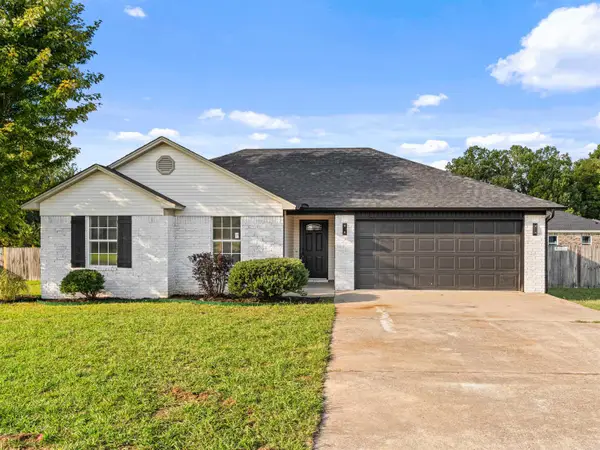 $204,900Active3 beds 2 baths1,222 sq. ft.
$204,900Active3 beds 2 baths1,222 sq. ft.16 Reno Cv, Cabot, AR 72023
MLS# 25038875Listed by: BACK PORCH REALTY - New
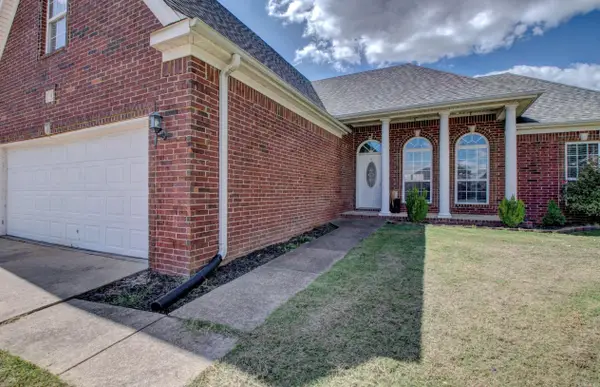 $298,000Active3 beds 2 baths2,096 sq. ft.
$298,000Active3 beds 2 baths2,096 sq. ft.18 Emma Drive, Cabot, AR 72023
MLS# 25038853Listed by: CBRPM GROUP - New
 $199,000Active3 beds 2 baths1,281 sq. ft.
$199,000Active3 beds 2 baths1,281 sq. ft.46 Thunderbird Drive, Cabot, AR 72023
MLS# 25038780Listed by: ENGEL & VOLKERS - New
 $250,000Active3 beds 2 baths1,478 sq. ft.
$250,000Active3 beds 2 baths1,478 sq. ft.501 Dakota Drive, Cabot, AR 72023
MLS# 25038793Listed by: RE/MAX REAL ESTATE CONNECTION - New
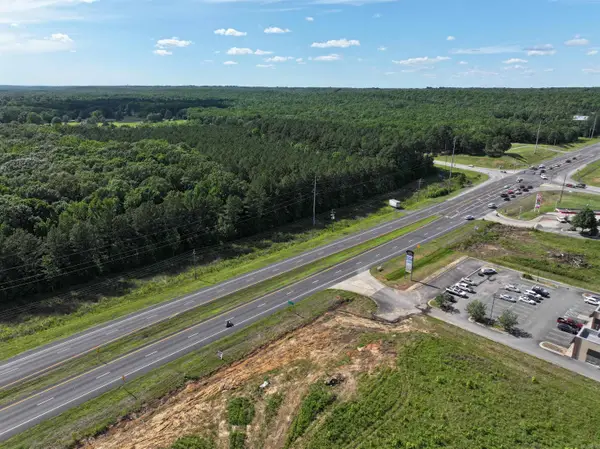 $849,900Active2.54 Acres
$849,900Active2.54 Acres5 W Highway 89, Cabot, AR 72023
MLS# 25038689Listed by: BACK PORCH REALTY - New
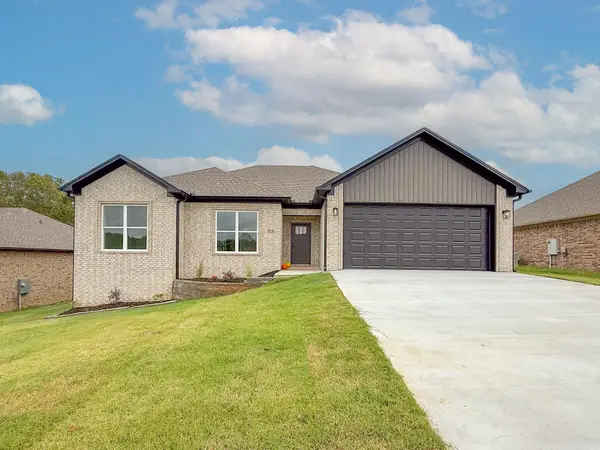 $352,500Active4 beds 2 baths1,938 sq. ft.
$352,500Active4 beds 2 baths1,938 sq. ft.505 Sweet Gum Court, Cabot, AR 72023
MLS# 25038692Listed by: PORCHLIGHT REALTY - New
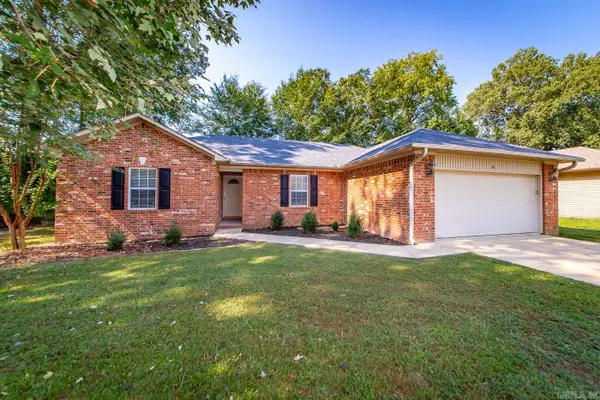 $224,900Active3 beds 2 baths1,437 sq. ft.
$224,900Active3 beds 2 baths1,437 sq. ft.Address Withheld By Seller, Cabot, AR 72023
MLS# 25038675Listed by: EDGE REALTY - New
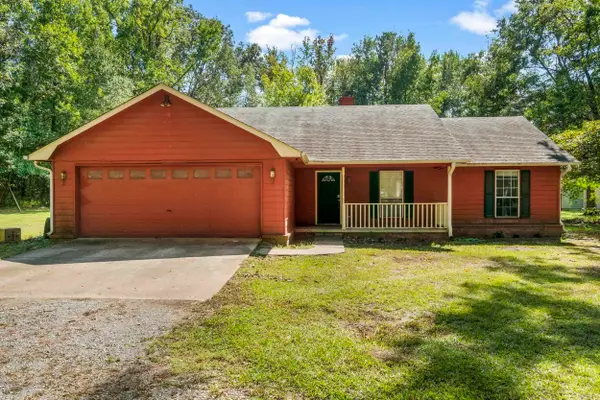 $215,000Active3 beds 2 baths1,417 sq. ft.
$215,000Active3 beds 2 baths1,417 sq. ft.91 Nutmeg Drive, Cabot, AR 72023
MLS# 25038621Listed by: EDGE REALTY - New
 $305,000Active4 beds 3 baths2,764 sq. ft.
$305,000Active4 beds 3 baths2,764 sq. ft.23 Alexis Dr, Cabot, AR 72023
MLS# 25038612Listed by: MCKIMMEY ASSOCIATES, REALTORS - 50 PINE
