26 Enid Drive, Cherokee Village, AR 72529
Local realty services provided by:ERA Doty Real Estate
26 Enid Drive,Cherokee Village, AR 72529
$289,900
- 3 Beds
- 2 Baths
- 1,486 sq. ft.
- Single family
- Active
Listed by:yvonne cooper
Office:united country scenic rivers realty
MLS#:10123670
Source:AR_JBOR
Price summary
- Price:$289,900
- Price per sq. ft.:$195.09
About this home
Lakefront Oasis on Lake Navajo - Cedar Log Home on 1.40 Acres in Cherokee Village Welcome to your private retreat on Lake Navajo in beautiful Cherokee Village, Arkansas nestled in the foothills of the Ozarks. This recently renovated cedar log-sided home sits on three lots totaling 1.40 acres and offers the perfect combination of rustic charm and modern comfort. Boasting 254 feet of serene lake frontage, this 3-bedroom, 2-bathroom home is an ideal escape for nature lovers, water enthusiasts, or anyone seeking peaceful, scenic living. Enjoy your morning coffee or evening glass of wine from the waterfront gazebo, your private boat dock, or the sunroom and back deck off the master suiteeach offering breathtaking views of the water and wooded surroundings. Inside, the open-concept layout features clean white walls and updated finishes, ideal for relaxing or entertaining. The full-length covered front porch adds to the home's welcoming charm, while the enclosed garage, two-car carport, and 16x32 basement workshop provide ample space for vehicles, tools, and hobbies. The HVAC system replaced 2019 w/ propane gas backup for year-round comfort. Water heater replaced 2021. Scattered shade for a park like setting.
Contact an agent
Home facts
- Year built:1996
- Listing ID #:10123670
- Added:63 day(s) ago
- Updated:October 02, 2025 at 02:09 PM
Rooms and interior
- Bedrooms:3
- Total bathrooms:2
- Full bathrooms:2
- Living area:1,486 sq. ft.
Heating and cooling
- Cooling:Central
- Heating:Central, Dual, Heat Pump, Propane
Structure and exterior
- Roof:Architectural Shingle
- Year built:1996
- Building area:1,486 sq. ft.
- Lot area:1.4 Acres
Schools
- High school:Highland
- Middle school:Highland
- Elementary school:Cherokee
Utilities
- Water:City
- Sewer:Septic
Finances and disclosures
- Price:$289,900
- Price per sq. ft.:$195.09
- Tax amount:$1,855
New listings near 26 Enid Drive
- New
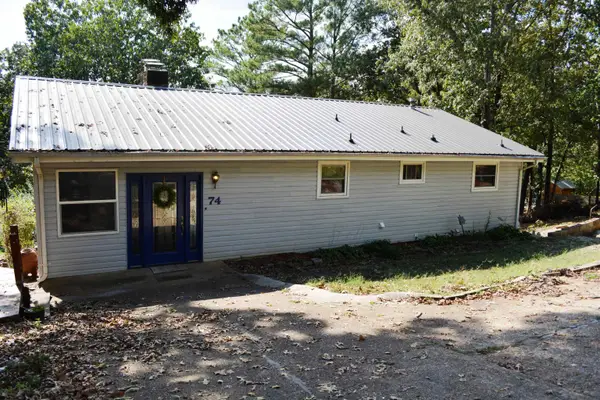 $374,900Active4 beds 2 baths2,880 sq. ft.
$374,900Active4 beds 2 baths2,880 sq. ft.74 Enid Drive, Cherokee Village, AR 72529
MLS# 25039447Listed by: OZARK GATEWAY REALTY (OGW LLC) - New
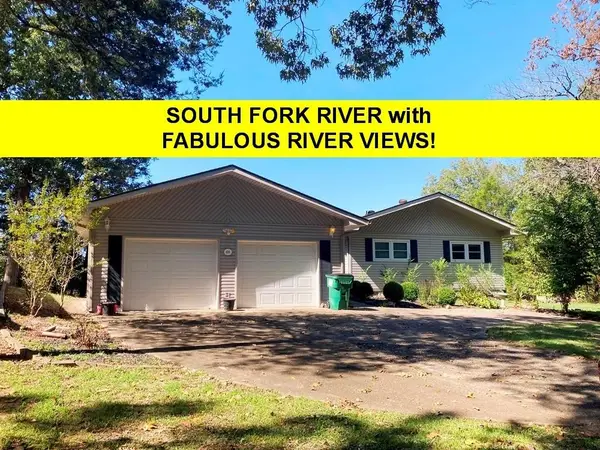 $269,900Active3 beds 3 baths2,090 sq. ft.
$269,900Active3 beds 3 baths2,090 sq. ft.44 Wabash Drive, Cherokee Village, AR 72529
MLS# 25039412Listed by: SOUTHERN PINES REALTY OF THE OZARKS - New
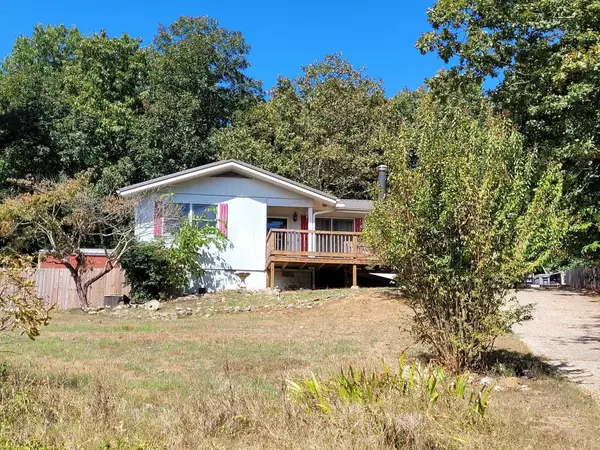 $116,750Active2 beds 2 baths1,100 sq. ft.
$116,750Active2 beds 2 baths1,100 sq. ft.116 Topez Dr, Cherokee Village, AR 72513
MLS# 25039283Listed by: UNITED COUNTRY MOODY REALTY, INC. - New
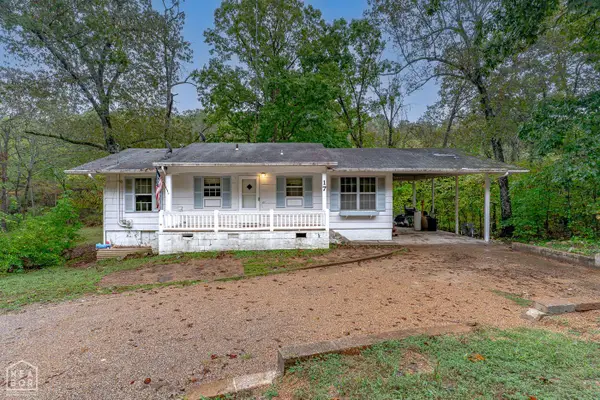 $99,900Active2 beds 2 baths1,920 sq. ft.
$99,900Active2 beds 2 baths1,920 sq. ft.17 Duroc Drive, Cherokee Village, AR 72529
MLS# 10124950Listed by: COMPASS ROSE REALTY - New
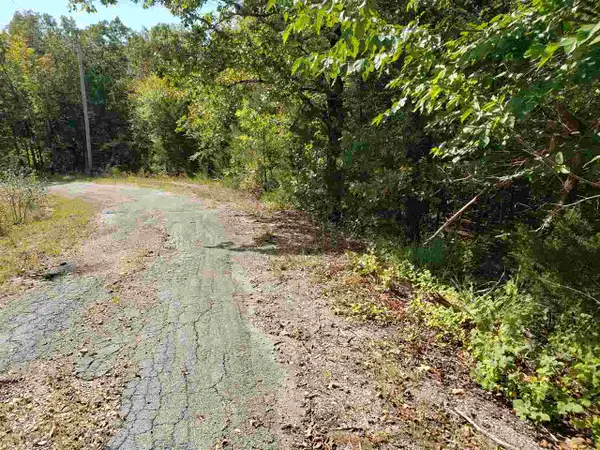 $5,600Active0.75 Acres
$5,600Active0.75 AcresPahokee Drive, Cherokee Village, AR 72529
MLS# 25038395Listed by: OZARK GATEWAY REALTY (OGW LLC) - New
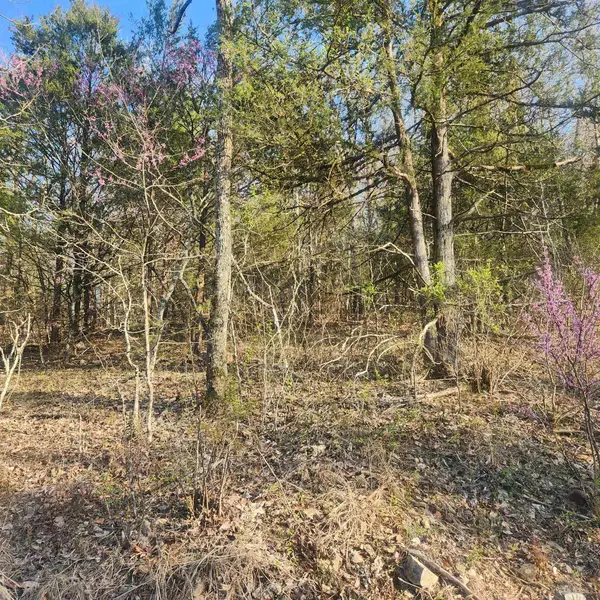 $2,800Active0.18 Acres
$2,800Active0.18 AcresL-12, B-8 Choctaw Drive, Cherokee Village, AR 72529
MLS# 25038357Listed by: OZARK GATEWAY REALTY (OGW LLC) - New
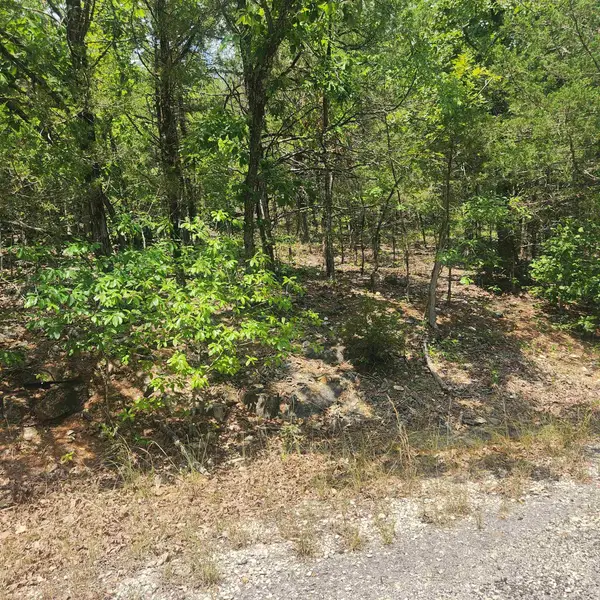 $2,800Active0.34 Acres
$2,800Active0.34 AcresL-61, B-7 Lochloosa Drive, Cherokee Village, AR 72529
MLS# 25038360Listed by: OZARK GATEWAY REALTY (OGW LLC) - New
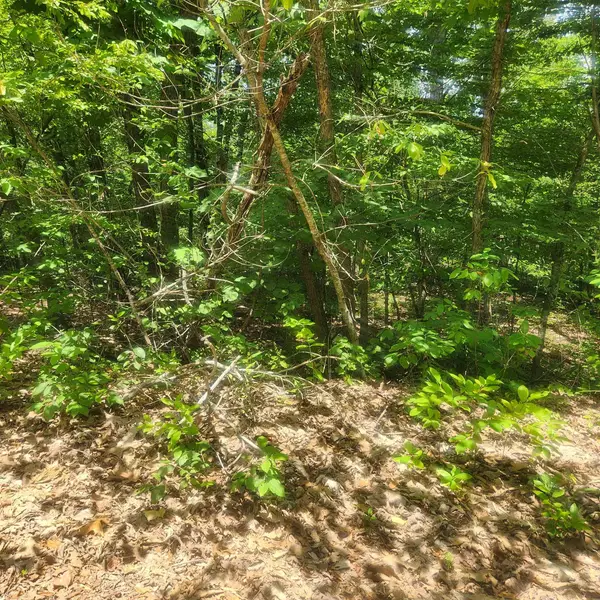 $2,800Active0.31 Acres
$2,800Active0.31 AcresL-27, B-15 Goti Drive, Cherokee Village, AR 72529
MLS# 25038363Listed by: OZARK GATEWAY REALTY (OGW LLC) - New
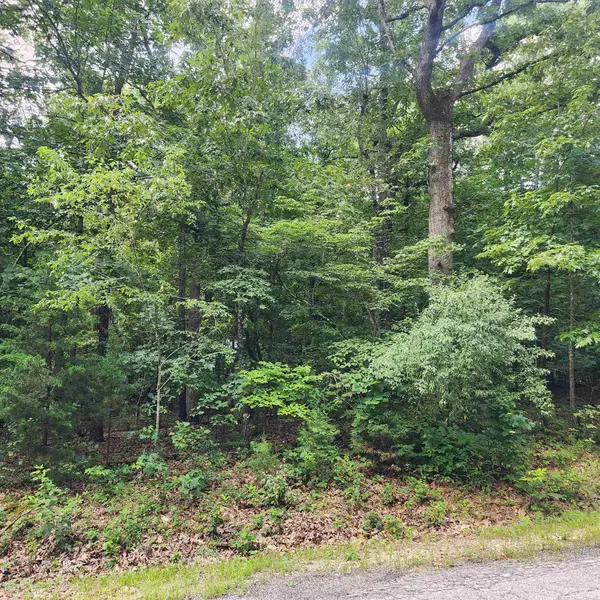 $2,800Active0.28 Acres
$2,800Active0.28 AcresL-42, B-1 Saskatchewan Drive, Cherokee Village, AR 72529
MLS# 25038366Listed by: OZARK GATEWAY REALTY (OGW LLC) - New
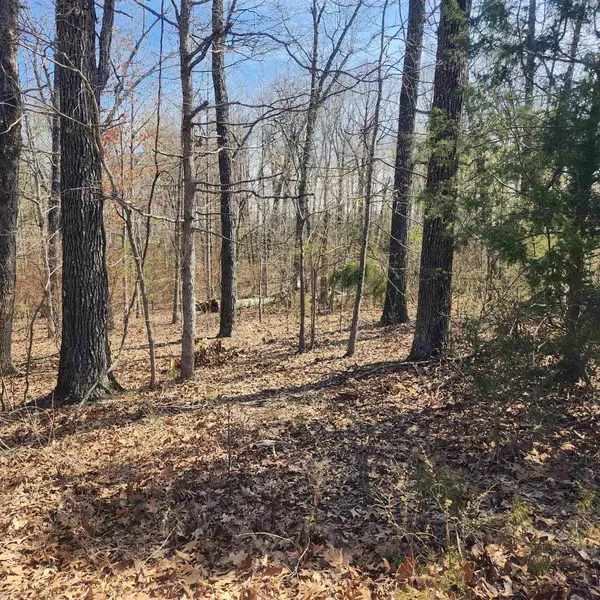 $2,500Active0.29 Acres
$2,500Active0.29 AcresL-7, B-29 Miccosukee Circle, Cherokee Village, AR 72529
MLS# 25038374Listed by: OZARK GATEWAY REALTY (OGW LLC)
