1836 Duncan Street, Conway, AR 72034
Local realty services provided by:ERA TEAM Real Estate
Listed by:anthony walker
Office:homeward realty
MLS#:25040146
Source:AR_CARMLS
Price summary
- Price:$250,000
- Price per sq. ft.:$149.08
About this home
Have you been looking for your white picket fence American Dream home? This Old Town stunner is it! Situated on a beautiful corner lot, this home exudes character. The home features hardwood floors with custom inlays. A beautiful fireplace serves as the focal point of the living room. The dining area has plenty of space for a large table and is open to the living room. In the kitchen you'll find concrete countertops, a subway tile backsplash, a stainless steel refrigerator that conveys with the home, and chevron pattern tile floors. There's a breakfast nook just off the kitchen that can double as an office. Hardwoods in the bedrooms. The primary ensuite bathroom features a gorgeous custom tile shower. There's a private deck off of the primary suite as well as a large deck off the side of the laundry room, which is also very spacious. The roof is metal, which could help save costs on insurance. There's a chicken coop in a fenced-in area. The larger coop conveys! You will also be able to store your lawn equipment in the outdoor storage building. Great location right next to Conway Junior High. Close to Hendrix, Conway High, and downtown Conway. Agents, see remarks.
Contact an agent
Home facts
- Year built:1957
- Listing ID #:25040146
- Added:22 day(s) ago
- Updated:October 29, 2025 at 02:35 PM
Rooms and interior
- Bedrooms:3
- Total bathrooms:2
- Full bathrooms:2
- Living area:1,677 sq. ft.
Heating and cooling
- Cooling:Central Cool-Electric
- Heating:Central Heat-Electric
Structure and exterior
- Roof:Metal
- Year built:1957
- Building area:1,677 sq. ft.
- Lot area:0.29 Acres
Utilities
- Water:Water-Public
- Sewer:Sewer-Public
Finances and disclosures
- Price:$250,000
- Price per sq. ft.:$149.08
- Tax amount:$698
New listings near 1836 Duncan Street
- New
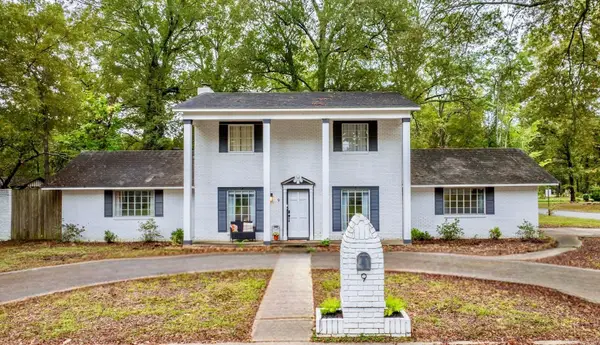 $315,000Active4 beds 3 baths2,110 sq. ft.
$315,000Active4 beds 3 baths2,110 sq. ft.9 Smoking Oaks Road, Conway, AR 72034
MLS# 25043141Listed by: RE/MAX ELITE - New
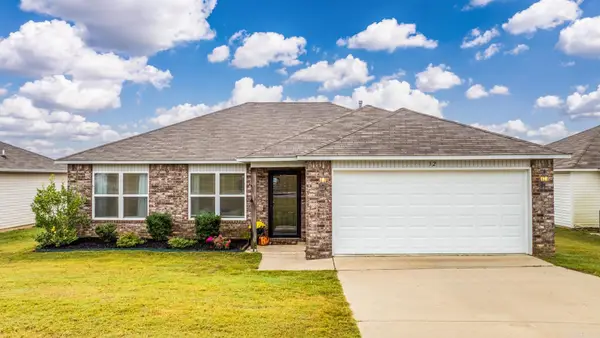 $210,000Active3 beds 2 baths1,362 sq. ft.
$210,000Active3 beds 2 baths1,362 sq. ft.32 Summer Wind Road, Conway, AR 72032
MLS# 25043137Listed by: RE/MAX ELITE - New
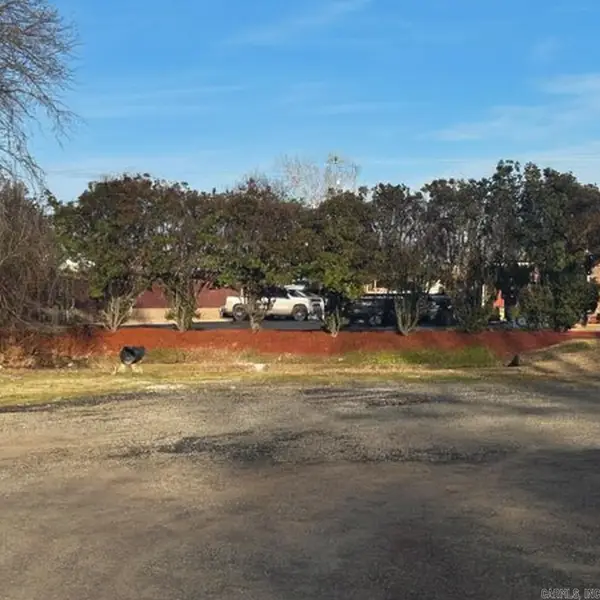 $160,000Active0.36 Acres
$160,000Active0.36 Acres1522 Mill Street, Conway, AR 72034
MLS# 25043104Listed by: HAWKS REALTY - New
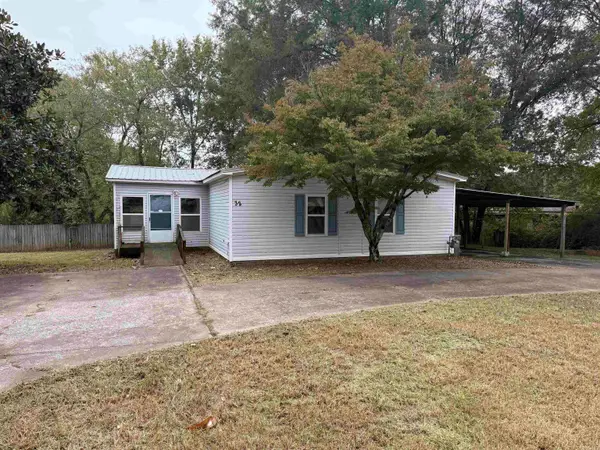 $95,000Active4 beds 3 baths2,392 sq. ft.
$95,000Active4 beds 3 baths2,392 sq. ft.32 Rolling Creek Circle, Conway, AR 72032
MLS# 25043100Listed by: MID SOUTH REALTY - New
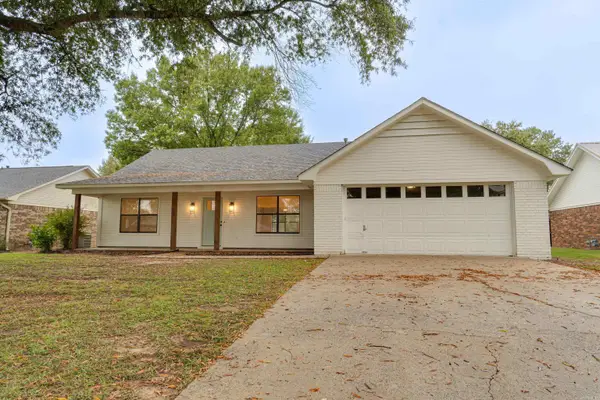 $275,000Active3 beds 2 baths1,668 sq. ft.
$275,000Active3 beds 2 baths1,668 sq. ft.355 Navajo Trail, Conway, AR 72032
MLS# 25043076Listed by: RE/MAX ELITE CONWAY BRANCH - New
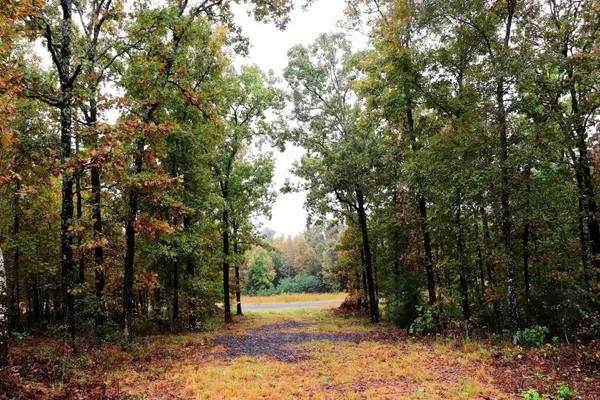 Listed by ERA$39,000Active3.05 Acres
Listed by ERA$39,000Active3.05 Acres00 Calvary Road, Conway, AR 72032
MLS# 25043058Listed by: ERA TEAM REAL ESTATE - New
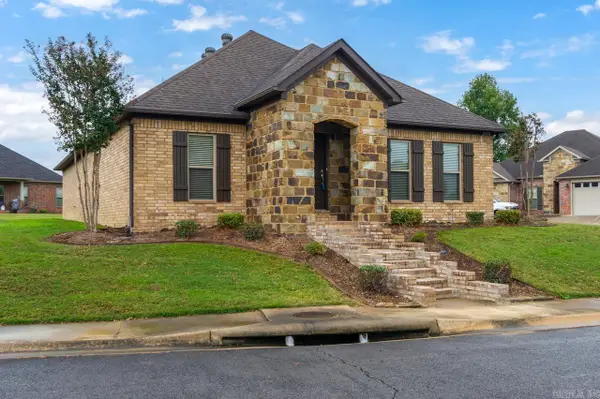 $284,500Active3 beds 2 baths1,815 sq. ft.
$284,500Active3 beds 2 baths1,815 sq. ft.2400 Eighteen Loop, Conway, AR 72034
MLS# 25043048Listed by: ARKANSAS REAL ESTATE COLLECTIVE, CONWAY BRANCH - New
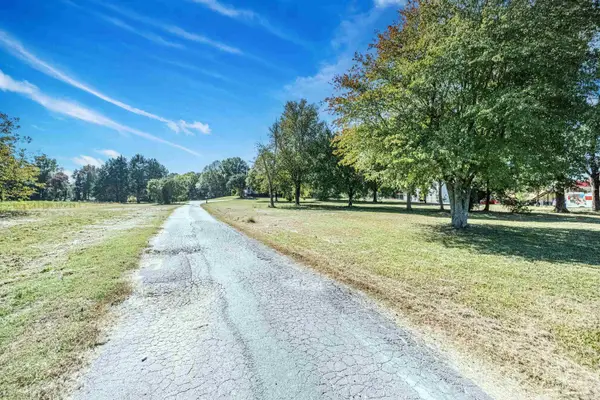 $765,000Active3 beds 3 baths2,474 sq. ft.
$765,000Active3 beds 3 baths2,474 sq. ft.329 Bruce, Conway, AR 72032
MLS# 25043025Listed by: KELLER WILLIAMS REALTY - New
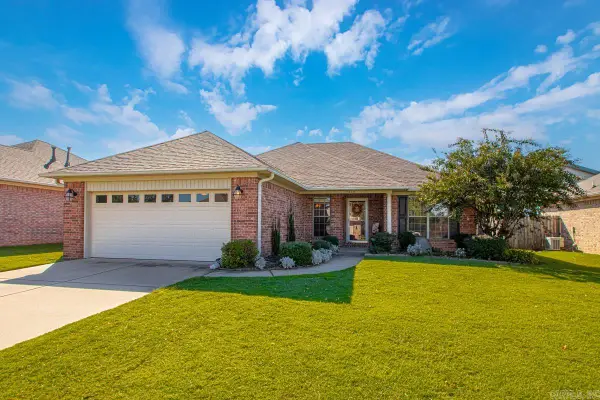 $255,000Active3 beds 2 baths1,460 sq. ft.
$255,000Active3 beds 2 baths1,460 sq. ft.5325 Pewter Drive, Conway, AR 72034
MLS# 25043001Listed by: CHARLOTTE JOHN COMPANY (LITTLE ROCK) - New
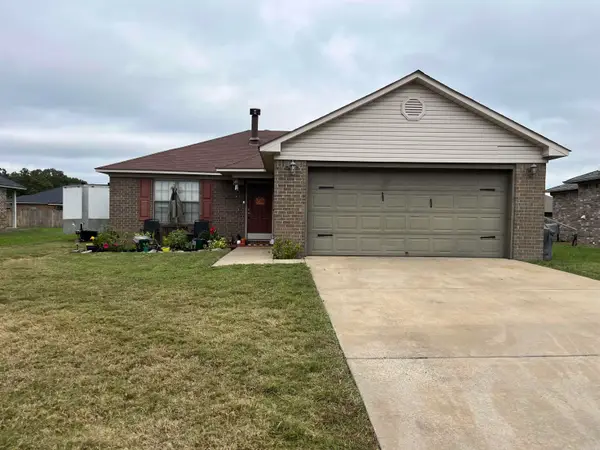 $190,000Active3 beds 2 baths1,097 sq. ft.
$190,000Active3 beds 2 baths1,097 sq. ft.Address Withheld By Seller, Conway, AR 72032
MLS# 25042945Listed by: EXP REALTY
