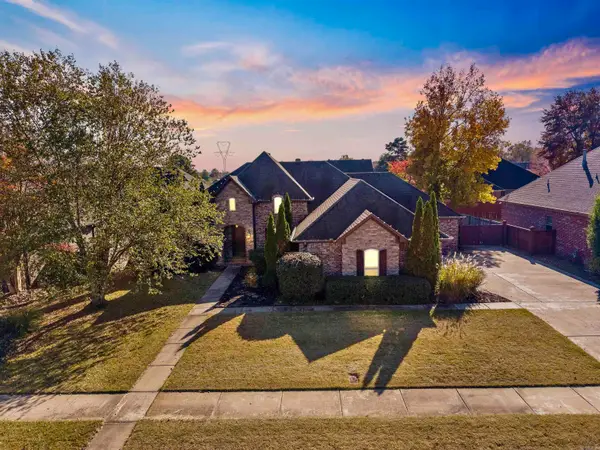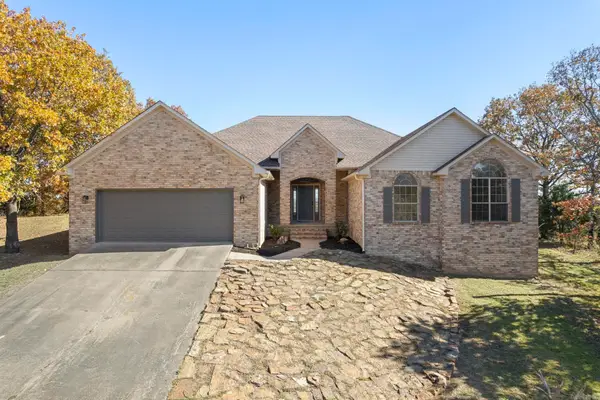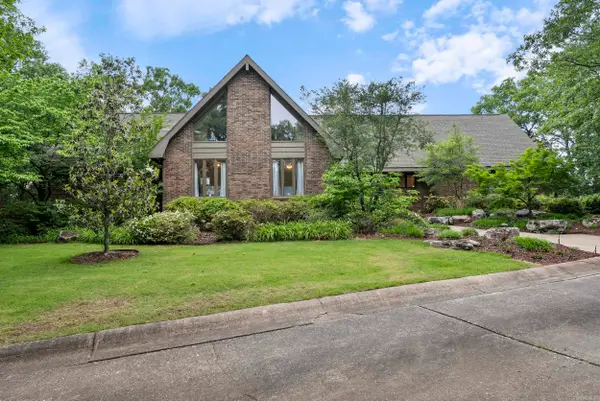32 Sun Drenched Trail, Conway, AR 72032
Local realty services provided by:ERA TEAM Real Estate
Listed by: tamra mcmahon
Office: re/max elite conway branch
MLS#:25035246
Source:AR_CARMLS
Price summary
- Price:$224,000
- Price per sq. ft.:$142.31
- Monthly HOA dues:$11.25
About this home
**BACK ON THE MARKET and INSPECTION COMPLETE** WELL-MAINTAINED AND SPACIOUS! Be sure to watch the video walkthrough on YouTube! This beautiful home is packed with curb appeal with its charming covered front entry and inviting front yard landscaping. This open concept home features a split floor plan with 3 bedrooms, 2 bathrooms, a spacious primary suite with TWO walk-in closets. The primary bathroom has extra storage behind the door and a large, integrated soaking tub. You'll love the spacious kitchen with TONS of storage and a walk-in pantry. The island has space for bar stools, and you will have plenty of room for a dining table and chairs. A spacious laundry room is just off the garage along with an area that could used as a mudroom. The back yard is fenced-in and has a great view! This property will qualify for the USDA-RD loan, which is no down payment. This one is worth seeing!
Contact an agent
Home facts
- Year built:2023
- Listing ID #:25035246
- Added:75 day(s) ago
- Updated:November 18, 2025 at 11:14 AM
Rooms and interior
- Bedrooms:3
- Total bathrooms:2
- Full bathrooms:2
- Living area:1,574 sq. ft.
Heating and cooling
- Cooling:Central Cool-Electric
- Heating:Central Heat-Electric
Structure and exterior
- Roof:3 Tab Shingles
- Year built:2023
- Building area:1,574 sq. ft.
- Lot area:0.26 Acres
Utilities
- Water:Water-Public
- Sewer:Sewer-Public
Finances and disclosures
- Price:$224,000
- Price per sq. ft.:$142.31
- Tax amount:$1,995 (2024)
New listings near 32 Sun Drenched Trail
- New
 $527,000Active4 beds 4 baths2,941 sq. ft.
$527,000Active4 beds 4 baths2,941 sq. ft.5115 Round Rock Drive, Conway, AR 72034
MLS# 25045845Listed by: HAWKS REALTY - New
 $165,000Active-- beds -- baths1,350 sq. ft.
$165,000Active-- beds -- baths1,350 sq. ft.2103 Tyler Street, Conway, AR 72034
MLS# 25045716Listed by: KELLER WILLIAMS REALTY CENTRAL - New
 $215,000Active3 beds 2 baths1,416 sq. ft.
$215,000Active3 beds 2 baths1,416 sq. ft.53 Eaglebrook, Conway, AR 72032
MLS# 25045695Listed by: RE/MAX ELITE - New
 $215,000Active3 beds 2 baths2,000 sq. ft.
$215,000Active3 beds 2 baths2,000 sq. ft.2405 Meadow Drive, Conway, AR 72034
MLS# 25045697Listed by: KELLER WILLIAMS REALTY - New
 $150,000Active1.85 Acres
$150,000Active1.85 Acres150 Northview Drive, Conway, AR 72032
MLS# 25045641Listed by: RE/MAX ELITE CONWAY BRANCH - New
 $479,900Active4 beds 3 baths2,634 sq. ft.
$479,900Active4 beds 3 baths2,634 sq. ft.4005 Newcastle Dr, Conway, AR 72034
MLS# 25045657Listed by: EAGLE ROCK REALTY & PROPERTY MANAGEMENT - New
 $764,000Active4 beds 4 baths3,621 sq. ft.
$764,000Active4 beds 4 baths3,621 sq. ft.3945 Orchard Hill Drive, Conway, AR 72034
MLS# 25045667Listed by: CBRPM CONWAY - New
 $372,000Active3 beds 2 baths2,348 sq. ft.
$372,000Active3 beds 2 baths2,348 sq. ft.38 Windwood Loop, Conway, AR 72034
MLS# 25045555Listed by: MID SOUTH REALTY - New
 $795,000Active5 beds 5 baths6,252 sq. ft.
$795,000Active5 beds 5 baths6,252 sq. ft.1360 Stanley Russ Rd, Conway, AR 72034
MLS# 25045597Listed by: CBRPM CONWAY - New
 $139,900Active3 beds 1 baths1,036 sq. ft.
$139,900Active3 beds 1 baths1,036 sq. ft.1204 Harton, Conway, AR 72032
MLS# 25045522Listed by: RE/MAX ELITE CONWAY BRANCH
