3510 Dee Drive, Conway, AR 72034
Local realty services provided by:ERA TEAM Real Estate
3510 Dee Drive,Conway, AR 72034
$650,000
- 4 Beds
- 4 Baths
- 3,098 sq. ft.
- Single family
- Active
Listed by:
- Lane Nelson(501) 339 - 6346ERA TEAM Real Estate
MLS#:25036264
Source:AR_CARMLS
Price summary
- Price:$650,000
- Price per sq. ft.:$209.81
- Monthly HOA dues:$12.5
About this home
Last new home in Winterbrook one of Conway’s most desirable subdivisions. Timeless design meets modern comfort. A grand entry opens to 9' ceilings and living space filled with natural light from oversized windows. Engineered hardwood, custom stained cabinets, and quartz counters run throughout. The U-shaped kitchen is a true centerpiece with a 7' island, LG smart appliances, and walk-in pantry with counters plus garage-to-pantry access through a Costco door. Living and dining showcase a gas log fireplace with custom built-ins and stained floating shelves. The primary suite offers two closets and a spa-like bath with freestanding tub and glass shower. Upstairs adds a bonus room and full bath. Mudroom lockers and laundry cabinetry provide extra storage. Outdoor living shines with an oversized covered patio framed by cedar posts and upgraded landscaping. Every detail is designed for effortless living - enjoy a home that feels custom without the wait. Premium upgrades include a 3-car garage with EV charger, smart openers, smart thermostat, and tankless water heater with recirculation loop. 2-10 builder warranty included. Still time to personalize with quick offer. Call for specs list.
Contact an agent
Home facts
- Year built:2025
- Listing ID #:25036264
- Added:7 day(s) ago
- Updated:September 16, 2025 at 11:12 PM
Rooms and interior
- Bedrooms:4
- Total bathrooms:4
- Full bathrooms:3
- Half bathrooms:1
- Living area:3,098 sq. ft.
Heating and cooling
- Cooling:Central Cool-Electric
- Heating:Central Heat-Gas
Structure and exterior
- Roof:3 Tab Shingles, Architectural Shingle
- Year built:2025
- Building area:3,098 sq. ft.
- Lot area:0.3 Acres
Utilities
- Water:Water Heater-Gas, Water-Public
- Sewer:Sewer-Public
Finances and disclosures
- Price:$650,000
- Price per sq. ft.:$209.81
- Tax amount:$698 (2025)
New listings near 3510 Dee Drive
- New
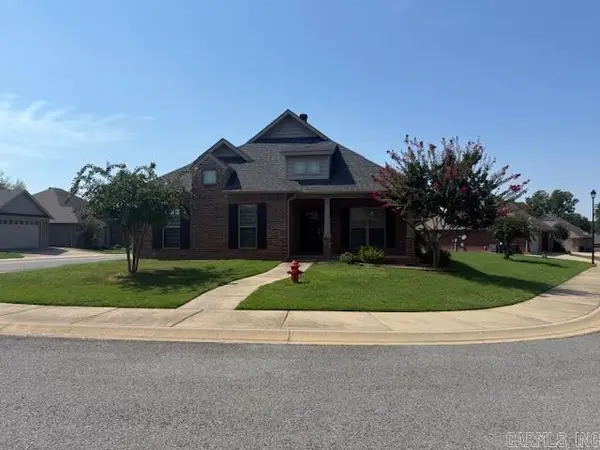 $279,500Active3 beds 2 baths1,722 sq. ft.
$279,500Active3 beds 2 baths1,722 sq. ft.2520 Eighteen Loop, Conway, AR 72034
MLS# 25037239Listed by: ARKANSAS REAL ESTATE COLLECTIVE, CONWAY BRANCH - New
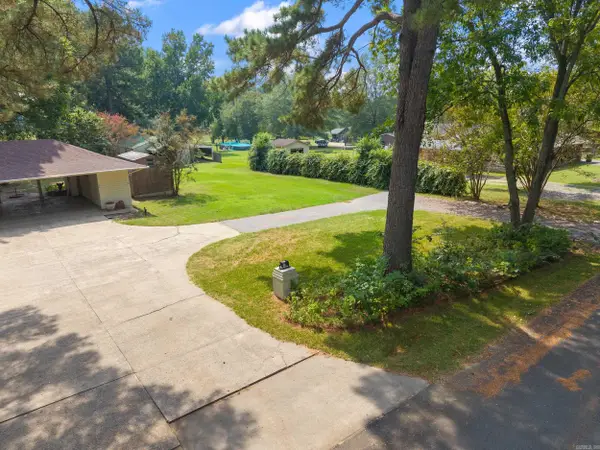 $317,500Active3 beds 2 baths2,101 sq. ft.
$317,500Active3 beds 2 baths2,101 sq. ft.30 Hazelwood Road, Conway, AR 72032
MLS# 25037242Listed by: MOORE AND COMPANY REALTORS - CONWAY - New
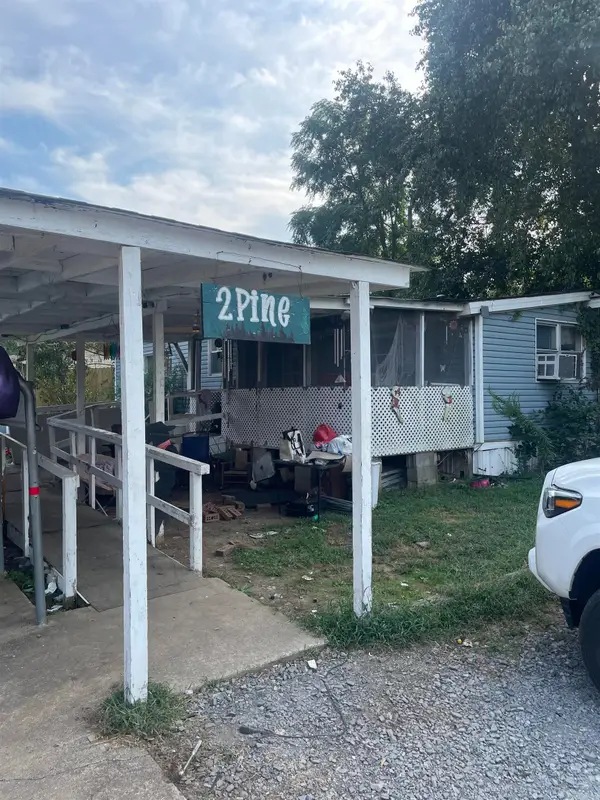 $59,900Active4 beds 1 baths1,320 sq. ft.
$59,900Active4 beds 1 baths1,320 sq. ft.2 Pine Street, Conway, AR 72032
MLS# 25037247Listed by: ARMOUR REALTY GROUP - New
 $79,900Active5.38 Acres
$79,900Active5.38 Acres0 Ethridge Lane, Conway, AR 72034
MLS# 25037112Listed by: RE/MAX ELITE CONWAY BRANCH - New
 $110,000Active3 beds 2 baths1,216 sq. ft.
$110,000Active3 beds 2 baths1,216 sq. ft.380 Sturgis Road, Conway, AR 72034
MLS# 25036815Listed by: CENTURY 21 SANDSTONE REAL ESTATE GROUP - New
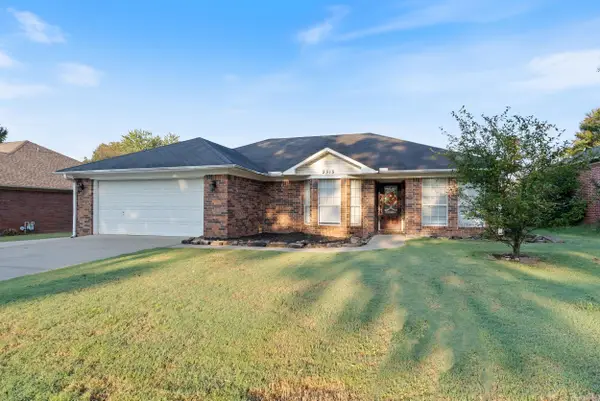 Listed by ERA$230,000Active3 beds 2 baths1,458 sq. ft.
Listed by ERA$230,000Active3 beds 2 baths1,458 sq. ft.2315 Rainbow Drive, Conway, AR 72032
MLS# 25036799Listed by: ERA TEAM REAL ESTATE - New
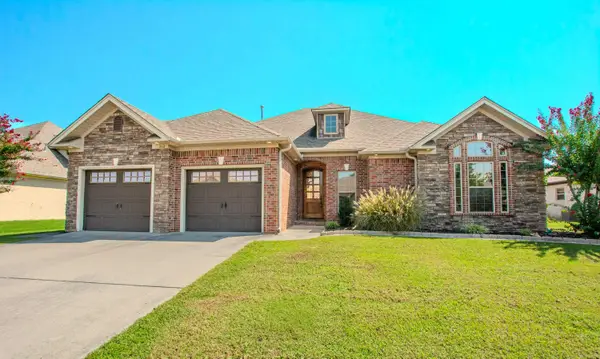 $375,000Active4 beds 2 baths2,237 sq. ft.
$375,000Active4 beds 2 baths2,237 sq. ft.210 Chapel Creek Drive, Conway, AR 72034
MLS# 25036773Listed by: CBRPM GROUP - New
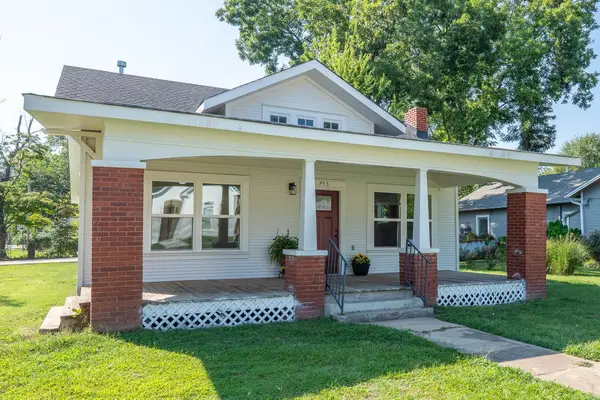 $350,000Active3 beds 3 baths1,908 sq. ft.
$350,000Active3 beds 3 baths1,908 sq. ft.953 Watkins Street, Conway, AR 72034
MLS# 25036754Listed by: CBRPM CONWAY - New
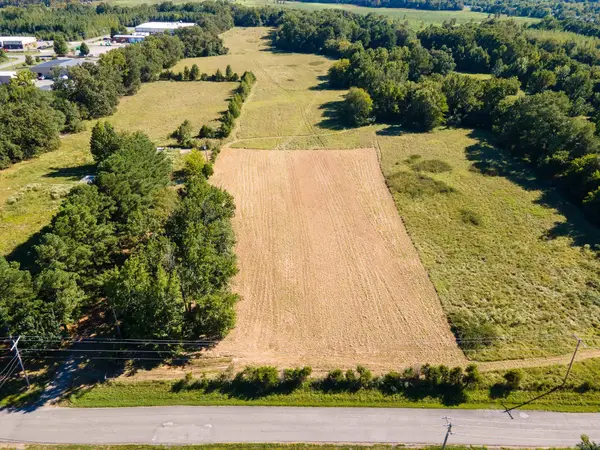 $264,000Active2.2 Acres
$264,000Active2.2 Acres2.2 Acres Amity Road, Conway, AR 72032
MLS# 25036746Listed by: CBRPM CONWAY - New
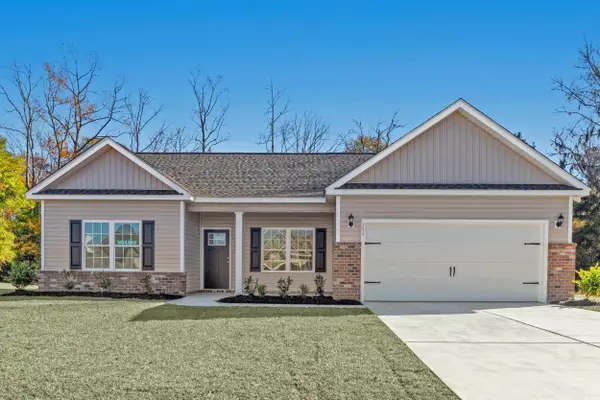 $315,516Active4 beds 2 baths2,142 sq. ft.
$315,516Active4 beds 2 baths2,142 sq. ft.1021 Woodside Dr., Conway, SC 29526
MLS# 2522405Listed by: THE BEVERLY GROUP
