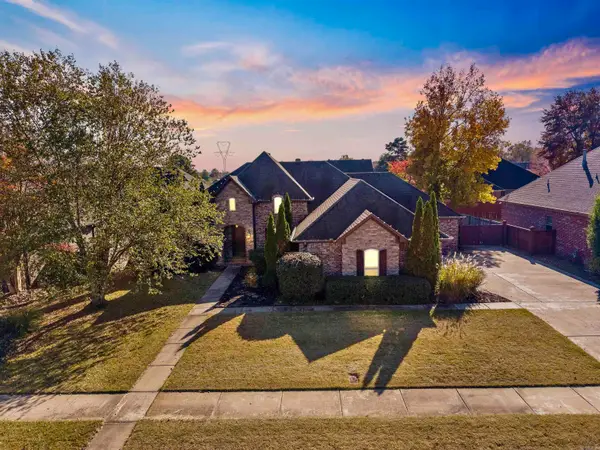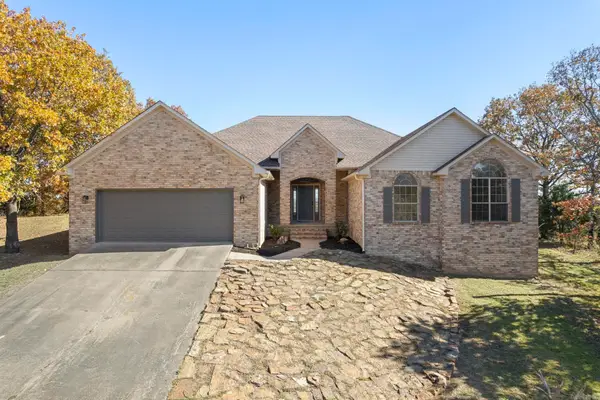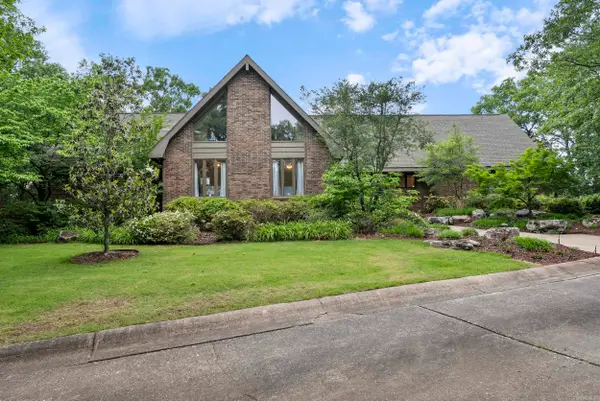49 Pine Mountain Drive, Conway, AR 72032
Local realty services provided by:ERA TEAM Real Estate
49 Pine Mountain Drive,Conway, AR 72032
$515,000
- 3 Beds
- 2 Baths
- 2,575 sq. ft.
- Single family
- Active
Listed by: anthony walker
Office: homeward realty
MLS#:25036590
Source:AR_CARMLS
Price summary
- Price:$515,000
- Price per sq. ft.:$200
About this home
Stunning new construction home that is tucked away in the trees. Luxurious finishes throughout, and a lovely floor plan that is perfect for gathering with friends and families. The wow factor begins at with the large front porch where you can enjoy your morning coffee. The exterior Snowbound board and batten matches well with the Tricorn Black doors and black windows. As you step inside, there's a spacious dining area with a gorgeous chandelier and accent wall. The large kitchen features curated quartz countertops, quartz backsplash, custom cabinets, and a huge butler's pantry! The kitchen island provides plenty of storage and seating for large groups. Hand scraped hickory wood floors give the home elegance. The living room is tied together with a beautiful fireplace and custom wood beams in the ceiling. The 18' x 17.5' primary suite has plenty of natural light, a large walk-in closet, and 2 charging ports on the accent wall. The ensuite bathroom features a soaking tub, rectangular porcelain tile, and custom shower. 2 large extra bedrooms, and a flex space that could be an office, nursery, dog room or more. Big back patio for BBQ's and relaxing! Some photos are virtually staged.
Contact an agent
Home facts
- Year built:2025
- Listing ID #:25036590
- Added:139 day(s) ago
- Updated:November 17, 2025 at 03:26 PM
Rooms and interior
- Bedrooms:3
- Total bathrooms:2
- Full bathrooms:2
- Living area:2,575 sq. ft.
Heating and cooling
- Cooling:Central Cool-Electric
- Heating:Central Heat-Gas
Structure and exterior
- Roof:Architectural Shingle
- Year built:2025
- Building area:2,575 sq. ft.
- Lot area:1.23 Acres
Utilities
- Water:Water Heater-Gas, Water-Public
- Sewer:Septic
Finances and disclosures
- Price:$515,000
- Price per sq. ft.:$200
- Tax amount:$208
New listings near 49 Pine Mountain Drive
- New
 $527,000Active4 beds 4 baths2,941 sq. ft.
$527,000Active4 beds 4 baths2,941 sq. ft.5115 Round Rock Drive, Conway, AR 72034
MLS# 25045845Listed by: HAWKS REALTY - New
 $165,000Active-- beds -- baths1,350 sq. ft.
$165,000Active-- beds -- baths1,350 sq. ft.2103 Tyler Street, Conway, AR 72034
MLS# 25045716Listed by: KELLER WILLIAMS REALTY CENTRAL - New
 $215,000Active3 beds 2 baths1,416 sq. ft.
$215,000Active3 beds 2 baths1,416 sq. ft.53 Eaglebrook, Conway, AR 72032
MLS# 25045695Listed by: RE/MAX ELITE - New
 $215,000Active3 beds 2 baths2,000 sq. ft.
$215,000Active3 beds 2 baths2,000 sq. ft.2405 Meadow Drive, Conway, AR 72034
MLS# 25045697Listed by: KELLER WILLIAMS REALTY - New
 $150,000Active1.85 Acres
$150,000Active1.85 Acres150 Northview Drive, Conway, AR 72032
MLS# 25045641Listed by: RE/MAX ELITE CONWAY BRANCH - New
 $479,900Active4 beds 3 baths2,634 sq. ft.
$479,900Active4 beds 3 baths2,634 sq. ft.4005 Newcastle Dr, Conway, AR 72034
MLS# 25045657Listed by: EAGLE ROCK REALTY & PROPERTY MANAGEMENT - New
 $764,000Active4 beds 4 baths3,621 sq. ft.
$764,000Active4 beds 4 baths3,621 sq. ft.3945 Orchard Hill Drive, Conway, AR 72034
MLS# 25045667Listed by: CBRPM CONWAY - New
 $372,000Active3 beds 2 baths2,348 sq. ft.
$372,000Active3 beds 2 baths2,348 sq. ft.38 Windwood Loop, Conway, AR 72034
MLS# 25045555Listed by: MID SOUTH REALTY - New
 $795,000Active5 beds 5 baths6,252 sq. ft.
$795,000Active5 beds 5 baths6,252 sq. ft.1360 Stanley Russ Rd, Conway, AR 72034
MLS# 25045597Listed by: CBRPM CONWAY - New
 $139,900Active3 beds 1 baths1,036 sq. ft.
$139,900Active3 beds 1 baths1,036 sq. ft.1204 Harton, Conway, AR 72032
MLS# 25045522Listed by: RE/MAX ELITE CONWAY BRANCH
