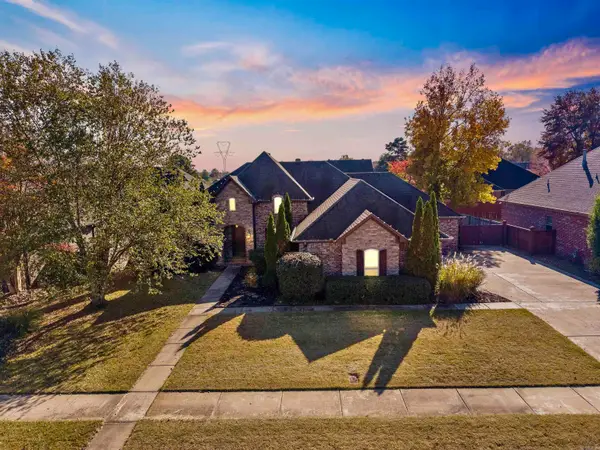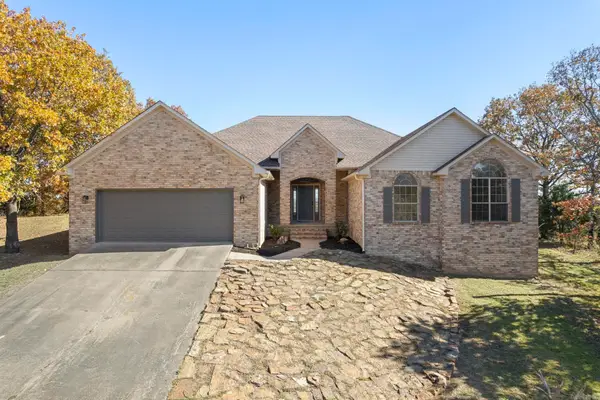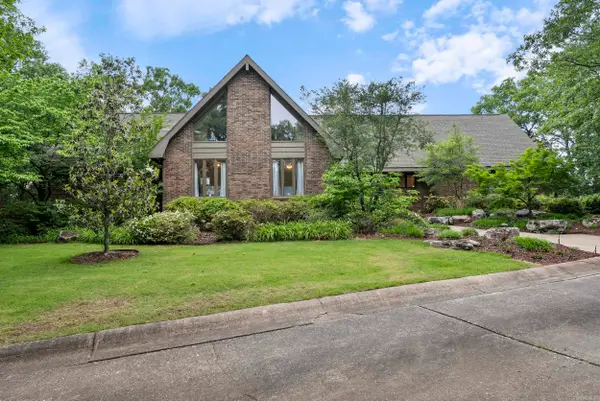7 Palmer Drive, Conway, AR 72032
Local realty services provided by:ERA Doty Real Estate
Listed by: misty varvil
Office: mvp real estate
MLS#:25024235
Source:AR_CARMLS
Price summary
- Price:$241,900
- Price per sq. ft.:$144.33
About this home
From the studs up—like brand new! Fully rebuilt 3 bed, 2 bath on .61 acres in Conway. New EVERYTHING—roof, siding, windows, HVAC, plumbing, electric, kitchen, baths, floors, appliances & more. Open concept, flex room, covered porch, big yard. Move-in ready at closing! 3D tour & drone footage available. Basically a brand-new build from the studs up! Don’t let the age fool you— this 3 bed, 2 bath home on .61 acres +/- in Conway has been completely reconstructed with top-to-bottom upgrades. Everything is NEW—roof, windows, and doors; exterior wood siding & brick accents; full electrical and plumbing systems; HVAC; and stunning tile bathrooms/showers. Enjoy luxury LVT flooring throughout, granite counters in both kitchen and baths, recessed can lighting, and all-new cabinets with premium appliances including a gas stove range. Designed for modern living with an open-concept layout, pantry with electric, laundry/mud room, and a flexible bonus room. Step outside to a large concrete pad for outdoor entertaining, a welcoming covered front porch, and a freshly seeded yard. Completion by closing—check out the 3D tour and drone footage to see your next home!
Contact an agent
Home facts
- Year built:1983
- Listing ID #:25024235
- Added:150 day(s) ago
- Updated:November 17, 2025 at 03:26 PM
Rooms and interior
- Bedrooms:3
- Total bathrooms:2
- Full bathrooms:2
- Living area:1,676 sq. ft.
Heating and cooling
- Cooling:Central Cool-Electric
- Heating:Central Heat-Gas
Structure and exterior
- Roof:Architectural Shingle
- Year built:1983
- Building area:1,676 sq. ft.
- Lot area:0.61 Acres
Utilities
- Water:Water Heater-Electric, Water-Public
- Sewer:Septic
Finances and disclosures
- Price:$241,900
- Price per sq. ft.:$144.33
- Tax amount:$1,228
New listings near 7 Palmer Drive
- New
 $527,000Active4 beds 4 baths2,941 sq. ft.
$527,000Active4 beds 4 baths2,941 sq. ft.5115 Round Rock Drive, Conway, AR 72034
MLS# 25045845Listed by: HAWKS REALTY - New
 $165,000Active-- beds -- baths1,350 sq. ft.
$165,000Active-- beds -- baths1,350 sq. ft.2103 Tyler Street, Conway, AR 72034
MLS# 25045716Listed by: KELLER WILLIAMS REALTY CENTRAL - New
 $215,000Active3 beds 2 baths1,416 sq. ft.
$215,000Active3 beds 2 baths1,416 sq. ft.53 Eaglebrook, Conway, AR 72032
MLS# 25045695Listed by: RE/MAX ELITE - New
 $215,000Active3 beds 2 baths2,000 sq. ft.
$215,000Active3 beds 2 baths2,000 sq. ft.2405 Meadow Drive, Conway, AR 72034
MLS# 25045697Listed by: KELLER WILLIAMS REALTY - New
 $150,000Active1.85 Acres
$150,000Active1.85 Acres150 Northview Drive, Conway, AR 72032
MLS# 25045641Listed by: RE/MAX ELITE CONWAY BRANCH - New
 $479,900Active4 beds 3 baths2,634 sq. ft.
$479,900Active4 beds 3 baths2,634 sq. ft.4005 Newcastle Dr, Conway, AR 72034
MLS# 25045657Listed by: EAGLE ROCK REALTY & PROPERTY MANAGEMENT - New
 $764,000Active4 beds 4 baths3,621 sq. ft.
$764,000Active4 beds 4 baths3,621 sq. ft.3945 Orchard Hill Drive, Conway, AR 72034
MLS# 25045667Listed by: CBRPM CONWAY - New
 $372,000Active3 beds 2 baths2,348 sq. ft.
$372,000Active3 beds 2 baths2,348 sq. ft.38 Windwood Loop, Conway, AR 72034
MLS# 25045555Listed by: MID SOUTH REALTY - New
 $795,000Active5 beds 5 baths6,252 sq. ft.
$795,000Active5 beds 5 baths6,252 sq. ft.1360 Stanley Russ Rd, Conway, AR 72034
MLS# 25045597Listed by: CBRPM CONWAY - New
 $139,900Active3 beds 1 baths1,036 sq. ft.
$139,900Active3 beds 1 baths1,036 sq. ft.1204 Harton, Conway, AR 72032
MLS# 25045522Listed by: RE/MAX ELITE CONWAY BRANCH
