509 Pecan St, Crossett, AR 71635
Local realty services provided by:ERA TEAM Real Estate
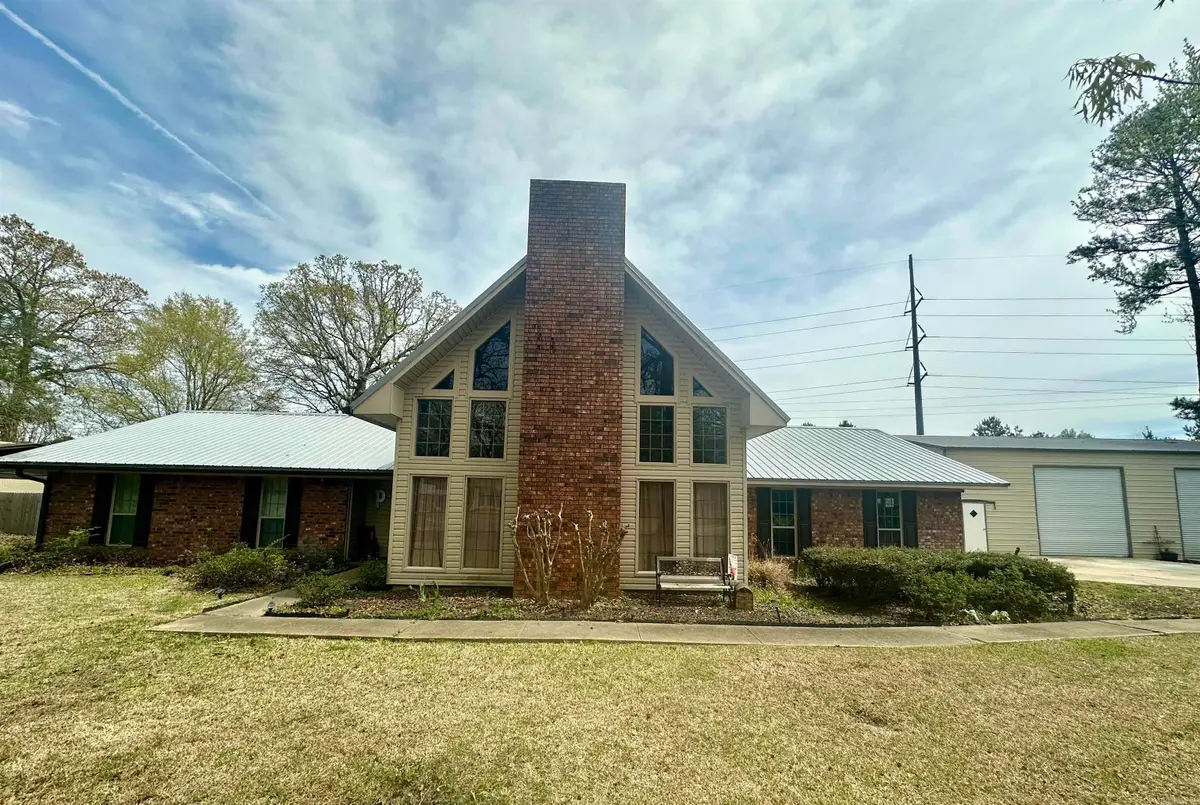


509 Pecan St,Crossett, AR 71635
$299,000
- 4 Beds
- 2 Baths
- 2,220 sq. ft.
- Single family
- Active
Listed by:dianna martinie
Office:premier realty group
MLS#:25012629
Source:AR_CARMLS
Price summary
- Price:$299,000
- Price per sq. ft.:$134.68
About this home
Welcome to your new home sweet home! Imagine stepping into a beautifully updated 4-bedroom home, where modern updates meet spacious comfort. With 2,220 square feet of living space, this property includes a massive 30x50 ft workshop perfect for projects or storage. Newly crowned with a metal roof in 2023 and a brand-new heating and air conditioning system in 2024, weather worries are a thing of the past. Both bathrooms sparkle with recent remodels, featuring a gorgeous soaking tub and a large shower in the primary bathroom for those end-of-day escapes. The heart of the home, the kitchen, was tastefully remodeled four years ago, showcasing sleek granite countertops. The vaulted ceilings in the living room amplify the ambiance, creating a welcoming area for relaxation or entertaining. Not to be outdone, the backyard boasts an inground saltwater swimming pool with a fresh liner installed in 2024, making summer days at home feel like resort living. For a unique twist, the fourth bedroom finds its nook in a charming loft area, adding character and versatility to your living space. Welcome to comfort, character, & contemporary living—all rolled into one perfect package.
Contact an agent
Home facts
- Year built:1976
- Listing Id #:25012629
- Added:138 day(s) ago
- Updated:August 15, 2025 at 02:32 PM
Rooms and interior
- Bedrooms:4
- Total bathrooms:2
- Full bathrooms:2
- Living area:2,220 sq. ft.
Heating and cooling
- Cooling:Central Cool-Electric
- Heating:Central Heat-Electric
Structure and exterior
- Roof:Metal
- Year built:1976
- Building area:2,220 sq. ft.
- Lot area:0.52 Acres
Utilities
- Water:Water-Public
- Sewer:Sewer-Public
Finances and disclosures
- Price:$299,000
- Price per sq. ft.:$134.68
- Tax amount:$1,933 (2024)
New listings near 509 Pecan St
- New
 $199,900Active3 beds 2 baths1,744 sq. ft.
$199,900Active3 beds 2 baths1,744 sq. ft.Address Withheld By Seller, Crossett, AR 71635
MLS# 25032806Listed by: KW MARKET PRO REALTY - New
 $459,000Active4 beds 4 baths3,476 sq. ft.
$459,000Active4 beds 4 baths3,476 sq. ft.1362 Highway 82, Crossett, AR 71635
MLS# 25032123Listed by: RAWLS-CAMPBELL AGENCY - New
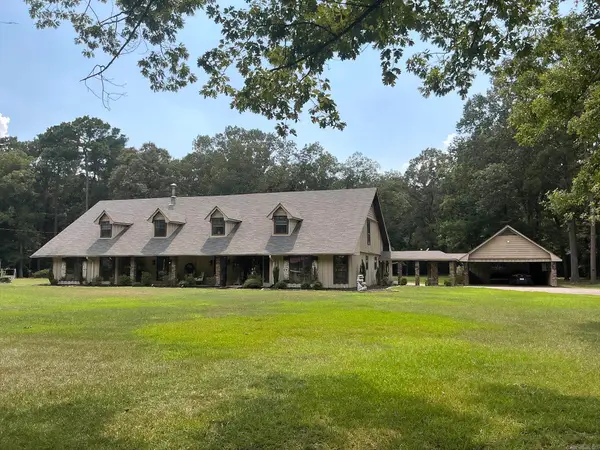 $465,900Active4 beds 4 baths3,492 sq. ft.
$465,900Active4 beds 4 baths3,492 sq. ft.224 Kerry, Crossett, AR 71635
MLS# 25032098Listed by: RAWLS-CAMPBELL AGENCY - New
 $264,900Active3 beds 2 baths2,426 sq. ft.
$264,900Active3 beds 2 baths2,426 sq. ft.1008 Walnut, Crossett, AR 71635
MLS# 25031829Listed by: RAWLS-CAMPBELL AGENCY - New
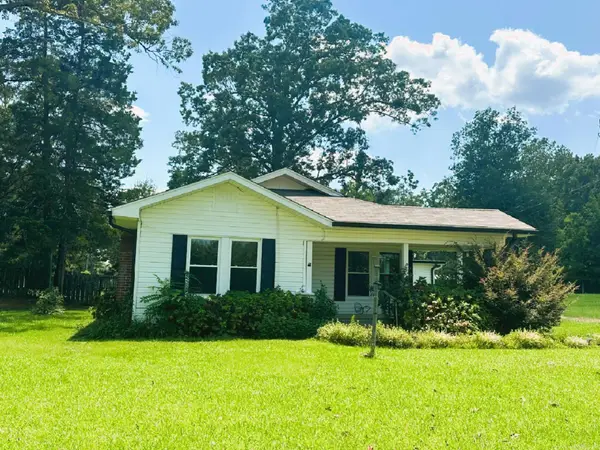 $120,000Active3 beds 2 baths1,518 sq. ft.
$120,000Active3 beds 2 baths1,518 sq. ft.4101 Highway 82, Crossett, AR 71635
MLS# 25031709Listed by: PREMIER REALTY GROUP  $109,900Active3 beds 2 baths1,230 sq. ft.
$109,900Active3 beds 2 baths1,230 sq. ft.107 Williams, Crossett, AR 71635
MLS# 25030406Listed by: RAWLS-CAMPBELL AGENCY $149,000Active3 beds 2 baths1,512 sq. ft.
$149,000Active3 beds 2 baths1,512 sq. ft.221 Kerry, Crossett, AR 71635
MLS# 25030033Listed by: RAWLS-CAMPBELL AGENCY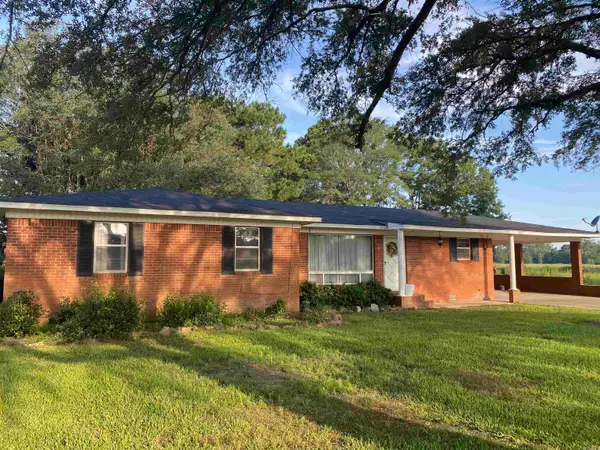 $139,000Active3 beds 2 baths1,790 sq. ft.
$139,000Active3 beds 2 baths1,790 sq. ft.806 Thurman Rd, Crossett, AR 71635
MLS# 25029518Listed by: RAWLS-CAMPBELL AGENCY $144,900Active3 beds 2 baths1,392 sq. ft.
$144,900Active3 beds 2 baths1,392 sq. ft.702 Pecan, Crossett, AR 71635
MLS# 25029535Listed by: RAWLS-CAMPBELL AGENCY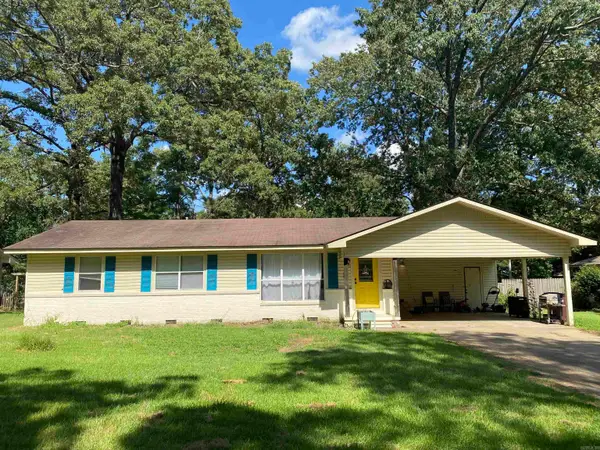 $128,500Active3 beds 2 baths1,424 sq. ft.
$128,500Active3 beds 2 baths1,424 sq. ft.1305 Beech St, Crossett, AR 71635
MLS# 25028915Listed by: RAWLS-CAMPBELL AGENCY
