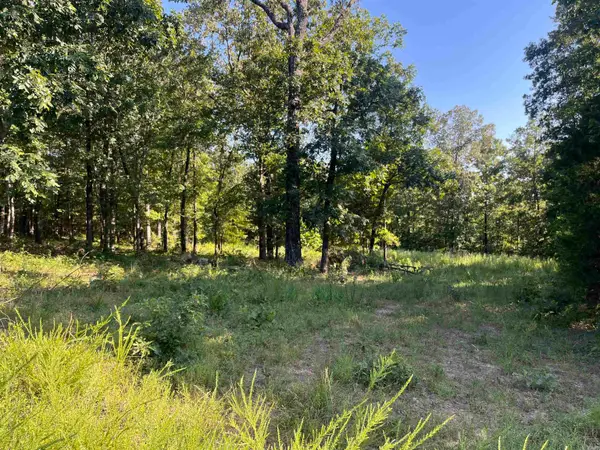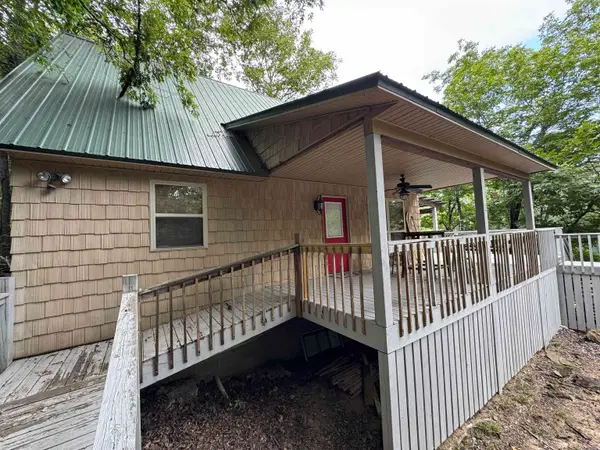79 Hawks Circle, Edgemont, AR 72044
Local realty services provided by:ERA Doty Real Estate
79 Hawks Circle,Edgemont, AR 72044
$849,000
- 4 Beds
- 3 Baths
- 3,494 sq. ft.
- Single family
- Active
Listed by:rhonda gibson
Office:arkansas homes & land
MLS#:25014172
Source:AR_CARMLS
Price summary
- Price:$849,000
- Price per sq. ft.:$242.99
About this home
Welcome to your dream home! This stunning new 3,494 square foot lakefront property boasts an inviting open floor plan that seamlessly connects living spaces, perfect for both relaxation and entertainment. As you enter, you'll be greeted by expansive 8-foot glass doors that lead to a covered porch, providing breathtaking views and easy access to the serene outdoors. The gourmet kitchen is a chef's delight, featuring a 36-inch gas stove and high-end appliances, complemented by an impressive 8 x 8-foot walk-in pantry complete with a wine cooler. The engineered hardwood floors throughout the main level add an elegant touch and durability. The primary suite offers a luxurious retreat, featuring a spacious bathroom and an expansive 13 x 13 closet, ensuring ample storage for all your needs. The lower level boasts a walkout basement, complete with a full family room, a wet bar area w/ wine fridge, a bathroom, and an additional bedroom, making it ideal for guests or a cozy movie night. With soaring ceilings of 12 feet and 14 feet, this home feels bright and open, marrying indoor and outdoor living effortlessly. Don’t miss the opportunity to call this beautiful lakefront sanctuary your own!
Contact an agent
Home facts
- Year built:2025
- Listing ID #:25014172
- Added:167 day(s) ago
- Updated:September 26, 2025 at 02:34 PM
Rooms and interior
- Bedrooms:4
- Total bathrooms:3
- Full bathrooms:3
- Living area:3,494 sq. ft.
Heating and cooling
- Cooling:Central Cool-Electric
- Heating:Central Heat-Electric
Structure and exterior
- Roof:Architectural Shingle
- Year built:2025
- Building area:3,494 sq. ft.
- Lot area:0.6 Acres
Utilities
- Water:Water-Public
- Sewer:Septic
Finances and disclosures
- Price:$849,000
- Price per sq. ft.:$242.99
- Tax amount:$2,500
New listings near 79 Hawks Circle
- New
 $160,000Active0.57 Acres
$160,000Active0.57 AcresLot 51 Valhalla Drive, Edgemont, AR 72044
MLS# 25036977Listed by: VENTURE REALTY GROUP - CABOT  $745,000Active4 beds 3 baths2,800 sq. ft.
$745,000Active4 beds 3 baths2,800 sq. ft.624 Valhalla Drive, Edgemont, AR 72044
MLS# 25036244Listed by: VENTURE REALTY GROUP - CABOT $119,000Active4.53 Acres
$119,000Active4.53 Acres11 Talon Lane, Edgemont, AR 72044
MLS# 25030998Listed by: CARLTON LAKE REALTY $379,000Active3 beds 2 baths1,408 sq. ft.
$379,000Active3 beds 2 baths1,408 sq. ft.530 Weldon Road, Edgemont, AR 72044
MLS# 25030664Listed by: CARLTON LAKE REALTY $299,000Active3.63 Acres
$299,000Active3.63 Acres380 Lower Ridge Circle, Edgemont, AR 72044
MLS# 25028284Listed by: DONHAM REALTY $429,000Active3 beds 2 baths1,830 sq. ft.
$429,000Active3 beds 2 baths1,830 sq. ft.100 Traway Lane, Edgemont, AR 72044
MLS# 25027997Listed by: LANDRY GREERS FERRY LAKE REALTY $411,000Active164.4 Acres
$411,000Active164.4 AcresAddress Withheld By Seller, Edgemont, AR 72044
MLS# 25027413Listed by: WHITETAIL PROPERTIES REAL ESTATE, LLC $99,000Active1.4 Acres
$99,000Active1.4 Acres301 Watersedge Drive, Edgemont, AR 72044
MLS# 25025659Listed by: DONHAM REALTY $199,900Active2 beds 1 baths871 sq. ft.
$199,900Active2 beds 1 baths871 sq. ft.100 Osage, Edgemont, AR 72044
MLS# 25025516Listed by: CHOICE REALTY $125,000Active2 beds 2 baths816 sq. ft.
$125,000Active2 beds 2 baths816 sq. ft.4193 Brewer Road, Edgemont, AR 72044
MLS# 25024451Listed by: DONHAM REALTY
