125 Chelsea Drive #37, Fairfield Bay, AR 72088
Local realty services provided by:ERA TEAM Real Estate
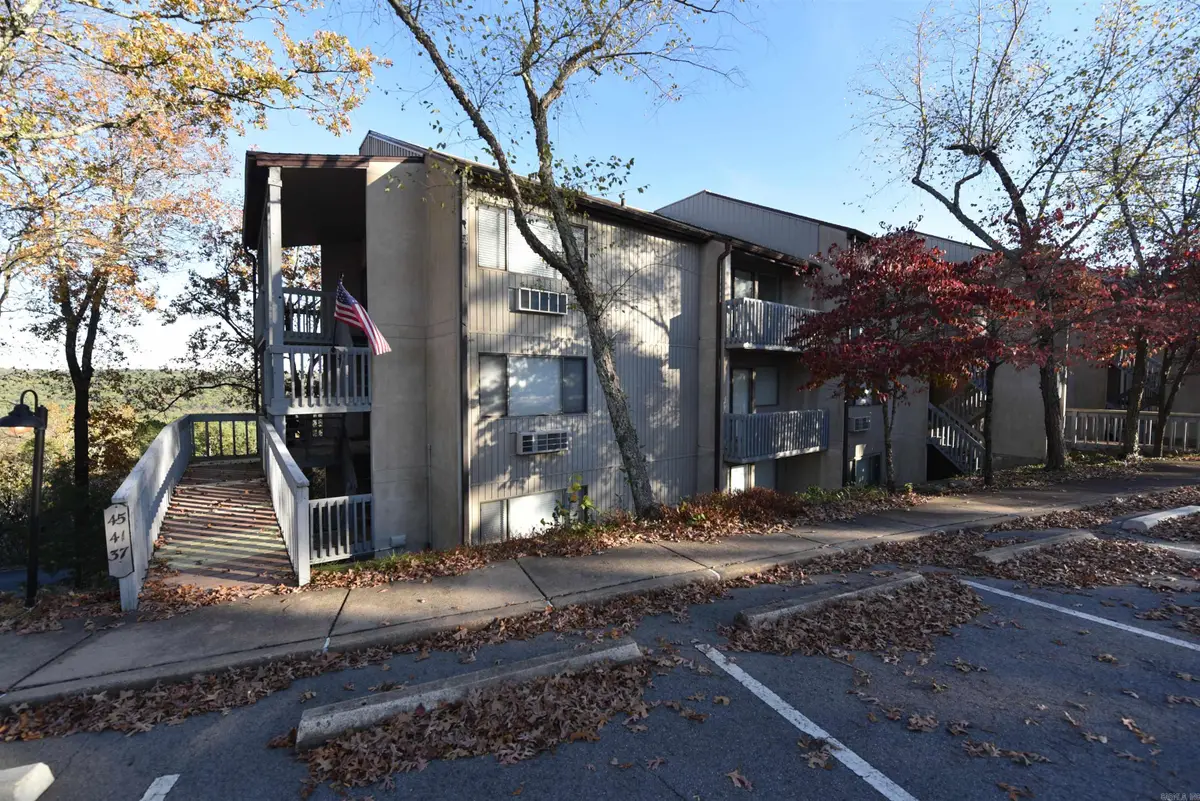
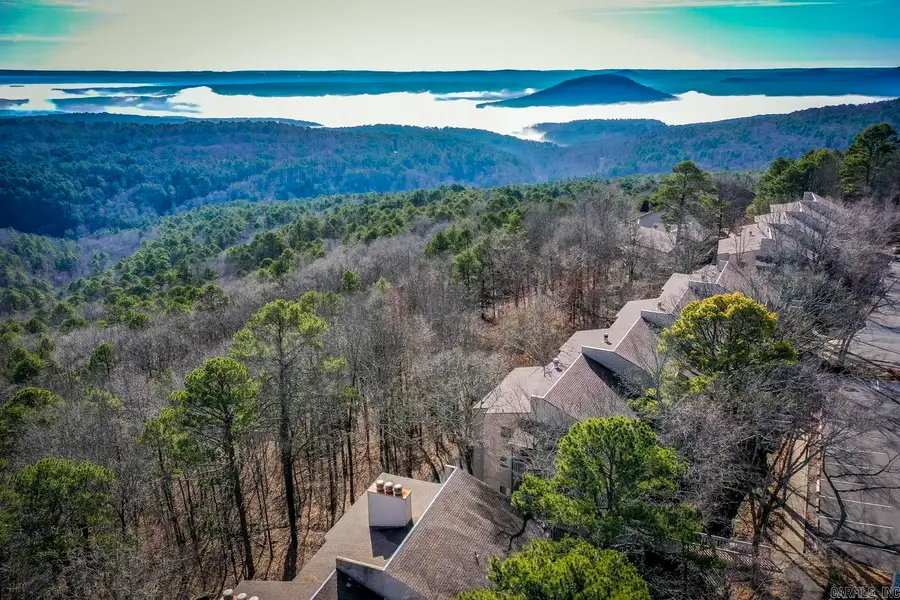
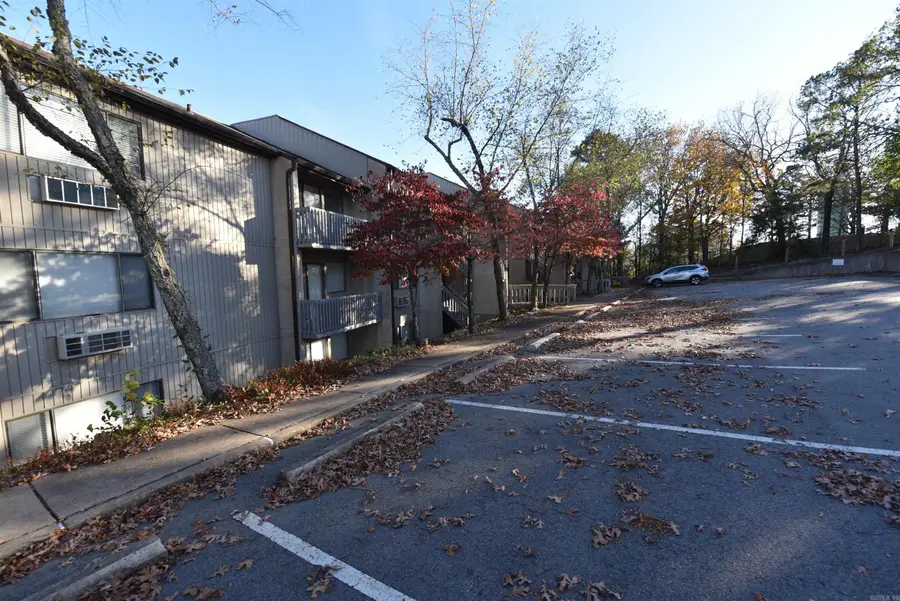
125 Chelsea Drive #37,Fairfield Bay, AR 72088
$170,000
- 2 Beds
- 2 Baths
- 1,156 sq. ft.
- Townhouse
- Active
Listed by:tammy landry
Office:landry greers ferry lake realty
MLS#:25019428
Source:AR_CARMLS
Price summary
- Price:$170,000
- Price per sq. ft.:$147.06
- Monthly HOA dues:$200
About this home
Welcome to your dream getaway in the heart of nature's paradise! Discover this beautifully updated Cliffside Condo, where modern comfort meets serene natural beauty. Fully furnished & move-in ready, this charming residence invites you to step inside & immediately start enjoying the fabulous amenities of Fairfield Bay. Ideally situated next to the brand-new pickleball courts & the invigorating cool pool & café, this condo is a jewel just waiting for you to uncover. Spend your days basking in the sun by the sparkling lake, just 10 minutes away, or indulge in local shopping & dining, a mere 5-minute drive from your doorstep. This community offers a wealth of outstanding amenities tailored to suit an active lifestyle, including inviting pools, modern tennis courts, a state-of-the-art bowling alley, & picturesque hiking trails. Over 80 miles of ATV trails to enjoy with friends. Whether you're seeking a peaceful weekend retreat or considering an investment in a VRBO, this condo offers the perfect get-a way in Fairfield Bay on the scenic North Shore of Greers Ferry Lake. This location provides endless opportunities for both recreation & relaxation. Schedule a private tour today.
Contact an agent
Home facts
- Year built:1985
- Listing Id #:25019428
- Added:79 day(s) ago
- Updated:August 04, 2025 at 02:36 PM
Rooms and interior
- Bedrooms:2
- Total bathrooms:2
- Full bathrooms:2
- Living area:1,156 sq. ft.
Heating and cooling
- Cooling:Central Cool-Electric
- Heating:Central Heat-Electric
Structure and exterior
- Roof:Architectural Shingle
- Year built:1985
- Building area:1,156 sq. ft.
Utilities
- Water:Water Heater-Electric, Water-Public
- Sewer:Sewer-Public
Finances and disclosures
- Price:$170,000
- Price per sq. ft.:$147.06
- Tax amount:$602 (2024)
New listings near 125 Chelsea Drive #37
- New
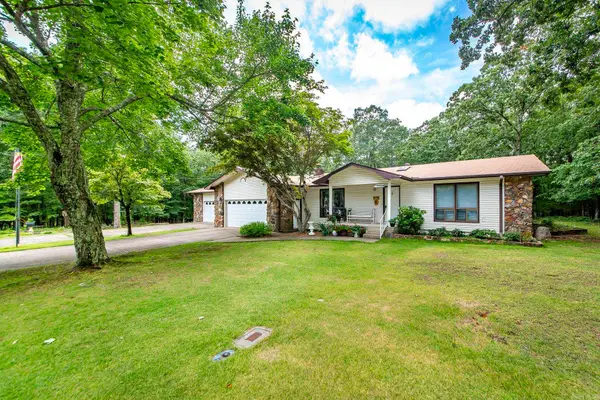 $285,000Active3 beds 3 baths1,996 sq. ft.
$285,000Active3 beds 3 baths1,996 sq. ft.234 Pine Hill Road, Fairfield Bay, AR 72088
MLS# 25030702Listed by: LANDRY GREERS FERRY LAKE REALTY - New
 $320,000Active3 beds 3 baths2,120 sq. ft.
$320,000Active3 beds 3 baths2,120 sq. ft.242 Snead Drive, Fairfield Bay, AR 72088
MLS# 25030562Listed by: LANDRY GREERS FERRY LAKE REALTY - New
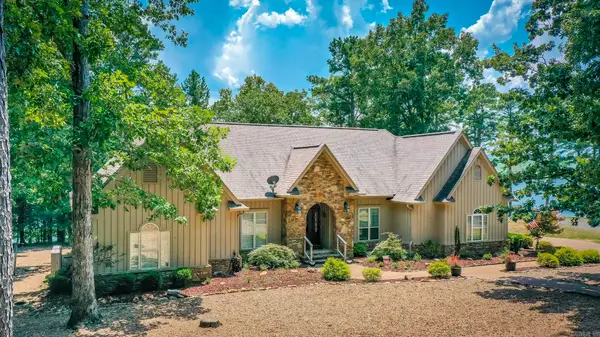 $779,000Active4 beds 4 baths2,662 sq. ft.
$779,000Active4 beds 4 baths2,662 sq. ft.449 Grand Isle Drive, Fairfield Bay, AR 72088
MLS# 25030409Listed by: LANDRY GREERS FERRY LAKE REALTY - New
 $39,000Active0.75 Acres
$39,000Active0.75 AcresLot 62 Green Creek Trl, Shirley, AR 72153
MLS# 25030145Listed by: CARLTON LAKE REALTY - New
 $2,500Active0.25 Acres
$2,500Active0.25 AcresLot 61 Cedar Valley Road, Fairfield Bay, AR 72088
MLS# 25029989Listed by: LANDRY GREERS FERRY LAKE REALTY - New
 $74,000Active0.25 Acres
$74,000Active0.25 AcresAddress Withheld By Seller, Fairfield Bay, AR 72088
MLS# 25029647Listed by: GOODWIN & HERMAN ASSOCIATES BRANCH OF ARKANSAS MOUNTAIN REAL ESTATE - New
 $64,000Active0.25 Acres
$64,000Active0.25 AcresAddress Withheld By Seller, Fairfield Bay, AR 72088
MLS# 25029648Listed by: GOODWIN & HERMAN ASSOCIATES BRANCH OF ARKANSAS MOUNTAIN REAL ESTATE - New
 $99,937Active2 beds 1 baths1,035 sq. ft.
$99,937Active2 beds 1 baths1,035 sq. ft.289 Lakeside Drive, Fairfield Bay, AR 72088
MLS# 25029614Listed by: NICHOLS REALTY EXPRESS - New
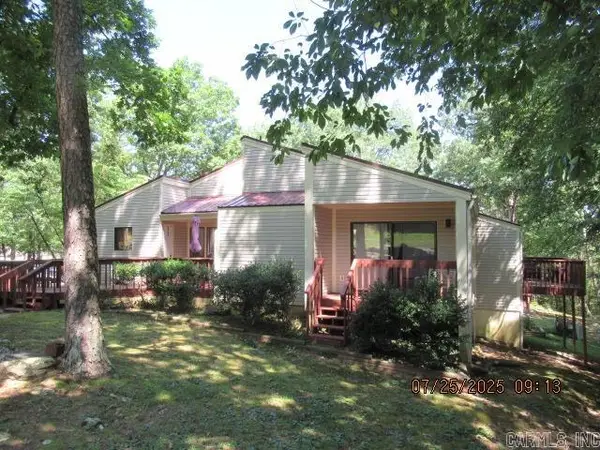 $120,000Active2 beds 2 baths1,367 sq. ft.
$120,000Active2 beds 2 baths1,367 sq. ft.118 Richwood Drive #56, Fairfield Bay, AR 72088
MLS# 25029550Listed by: GOODWIN & HERMAN ASSOCIATES BRANCH OF ARKANSAS MOUNTAIN REAL ESTATE - New
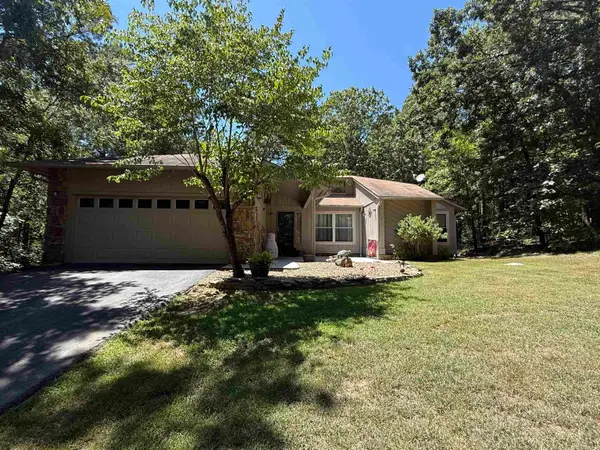 $209,500Active3 beds 2 baths1,665 sq. ft.
$209,500Active3 beds 2 baths1,665 sq. ft.1285 Dave Creek Parkway, Fairfield Bay, AR 72088
MLS# 25029310Listed by: GOODWIN & HERMAN ASSOCIATES BRANCH OF ARKANSAS MOUNTAIN REAL ESTATE
