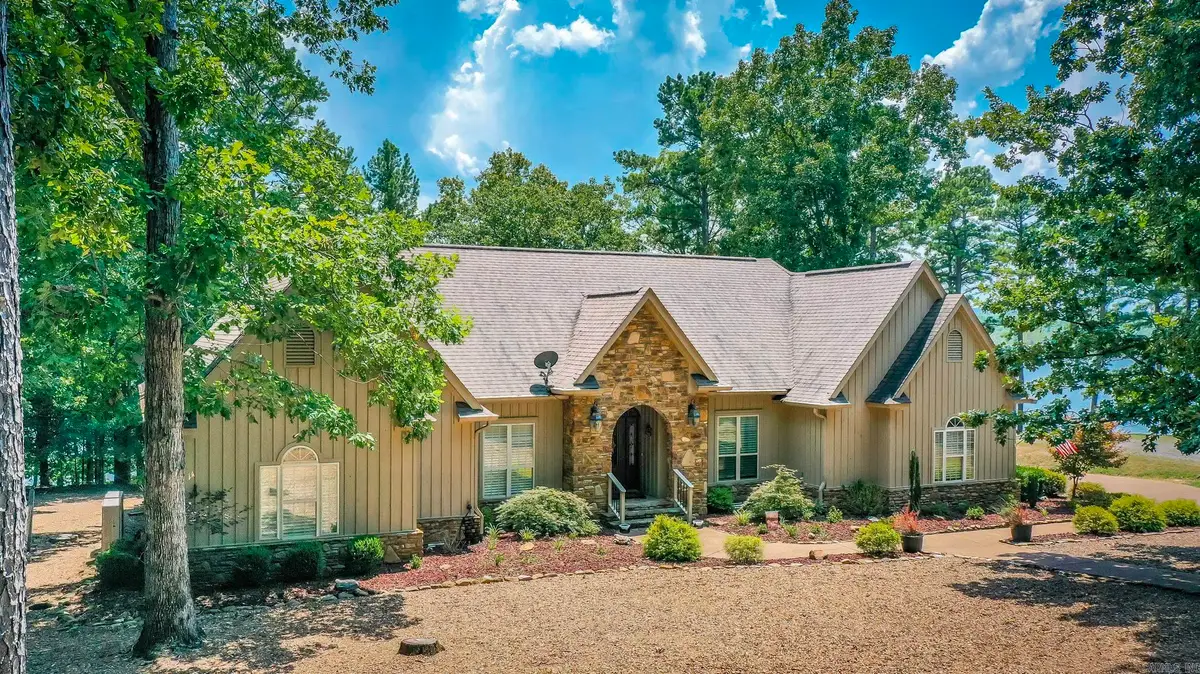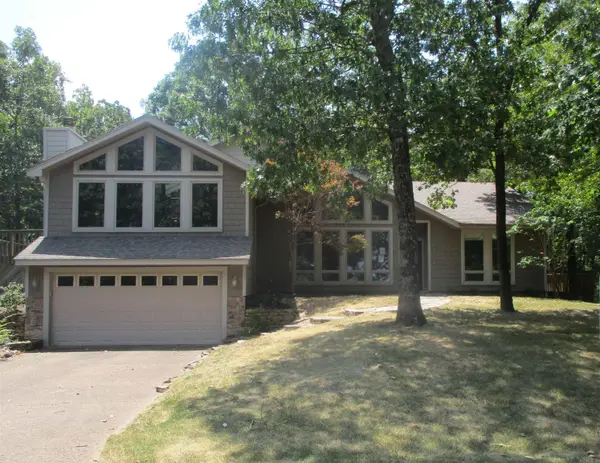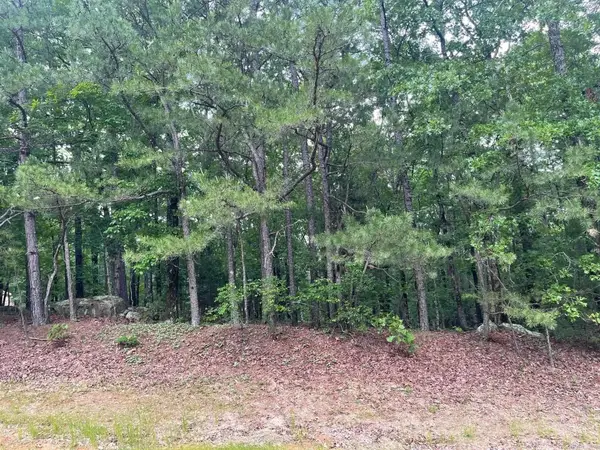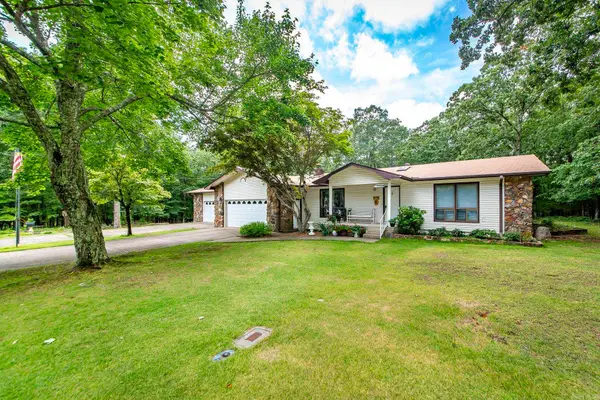449 Grand Isle Drive, Fairfield Bay, AR 72088
Local realty services provided by:ERA Doty Real Estate



449 Grand Isle Drive,Fairfield Bay, AR 72088
$779,000
- 4 Beds
- 4 Baths
- 2,662 sq. ft.
- Single family
- Active
Listed by:tammy landry
Office:landry greers ferry lake realty
MLS#:25030409
Source:AR_CARMLS
Price summary
- Price:$779,000
- Price per sq. ft.:$292.64
- Monthly HOA dues:$219
About this home
Welcome to your FURNISHED dream lakefront home nestled in the picturesque community of Grand Isle. This property boasts a perfect blend of natural beauty, offering breathtaking views of the serene lake. With its stone fireplace, vaulted ceilings, & a host of other exceptional features, this residence promises an unparalleled living experience. Imagine cozying up by the fireplace on chilly evenings, creating memories with loved ones. The kitchen is equipped with newer appliances. The den offers a peaceful retreat overlooking the tranquil lake, where you can relax & unwind while immersing yourself in the beauty of nature. One of the highlights of this remarkable property is the screened room that provides an idyllic setting for enjoying the breathtaking lake views. The expansive deck overlooks the glistening lake, offering ample space for entertaining guests. The master suite is a true oasis, featuring an updated master bath with a custom shower. Indulge in the ultimate relaxation as you pamper yourself in this luxurious space. Every detail has been carefully curated to create a sanctuary where you can escape the stresses of everyday life. New HVAC. A boat slip is available $35,000
Contact an agent
Home facts
- Year built:2001
- Listing Id #:25030409
- Added:14 day(s) ago
- Updated:August 15, 2025 at 02:32 PM
Rooms and interior
- Bedrooms:4
- Total bathrooms:4
- Full bathrooms:3
- Half bathrooms:1
- Living area:2,662 sq. ft.
Heating and cooling
- Cooling:Central Cool-Electric, Mini Split, Zoned Units
- Heating:Central Heat-Electric, Central Heat-Propane, Mini Split, Zoned Units
Structure and exterior
- Roof:Architectural Shingle
- Year built:2001
- Building area:2,662 sq. ft.
- Lot area:0.76 Acres
Utilities
- Water:Water Heater-Electric, Water-Public
- Sewer:Sewer-Public
Finances and disclosures
- Price:$779,000
- Price per sq. ft.:$292.64
- Tax amount:$5,279 (2024)
New listings near 449 Grand Isle Drive
- New
 $369,000Active3 beds 2 baths1,960 sq. ft.
$369,000Active3 beds 2 baths1,960 sq. ft.315 Mountain Ranch Dr., Fairfield Bay, AR 72088
MLS# 25032188Listed by: DONHAM REALTY - New
 $350,000Active2 beds 3 baths2,761 sq. ft.
$350,000Active2 beds 3 baths2,761 sq. ft.106 Eagle Ridge Trace, Fairfield Bay, AR 72088
MLS# 25032063Listed by: CRYE-LEIKE REALTORS FINANCIAL CENTRE BRANCH - New
 $49,000Active1 beds 1 baths470 sq. ft.
$49,000Active1 beds 1 baths470 sq. ft.3025 Summerhill Place #3025, Fairfield Bay, AR 72088
MLS# 25032020Listed by: LANDRY GREERS FERRY LAKE REALTY - New
 $369,000Active3 beds 3 baths2,462 sq. ft.
$369,000Active3 beds 3 baths2,462 sq. ft.103 Crest Drive, Fairfield Bay, AR 72008
MLS# 25031715Listed by: LANDRY GREERS FERRY LAKE REALTY - New
 $2,500Active0.26 Acres
$2,500Active0.26 Acreslot 95 Mountain Ranch Drive, Fairfield Bay, AR 72088
MLS# 25031481Listed by: LANDRY GREERS FERRY LAKE REALTY - New
 $550,000Active3 beds 2 baths1,350 sq. ft.
$550,000Active3 beds 2 baths1,350 sq. ft.170 Lynn Creek Dr, Fairfield Bay, AR 72088
MLS# 25031211Listed by: NEXTHOME LOCAL REALTY GROUP - New
 $739,000Active4 beds 3 baths2,565 sq. ft.
$739,000Active4 beds 3 baths2,565 sq. ft.112 Choctaw Place, Fairfield, AR 72088
MLS# 25030940Listed by: LANDRY GREERS FERRY LAKE REALTY  $285,000Active3 beds 3 baths1,996 sq. ft.
$285,000Active3 beds 3 baths1,996 sq. ft.234 Pine Hill Road, Fairfield Bay, AR 72088
MLS# 25030702Listed by: LANDRY GREERS FERRY LAKE REALTY $320,000Active3 beds 3 baths2,120 sq. ft.
$320,000Active3 beds 3 baths2,120 sq. ft.242 Snead Drive, Fairfield Bay, AR 72088
MLS# 25030562Listed by: LANDRY GREERS FERRY LAKE REALTY
