126 Mountain Ranch Drive, Fairfield Bay, AR 72088
Local realty services provided by:ERA Doty Real Estate
126 Mountain Ranch Drive,Fairfield Bay, AR 72088
$320,000
- 3 Beds
- 2 Baths
- 1,740 sq. ft.
- Single family
- Active
Listed by:tracy davis
Office:landry greers ferry lake realty
MLS#:25011968
Source:AR_CARMLS
Price summary
- Price:$320,000
- Price per sq. ft.:$183.91
- Monthly HOA dues:$216
About this home
Mountain Ranch Golf Course Beauty! This exceptionally well taken care of home is a must-see. The Sellers are the original owners of the 2009 built home. Located on the 4th Fairway at Mountain Ranch Golf Course, you will have plenty of room with this double lot and plenty of parking with an attached and detached garage/shop! A beautiful, freshly stained deck overlooking the quiet golf course and room for entertaining. This three-bed two,two-bath home has mature, well-developed, low-maintenance landscaping, the cleanest crawlspace you will ever encounter, and some beautiful furniture will be included in the purchase price. All appliances inside the home are included in the purchase price. Agents see the list in the docs of updates! This home is turnkey ready! Located within minutes of Greers Ferry Lake and all the amenities of the Bay including pickle ball, and hiking/biking/atv trails. Schedule a viewing today and experience the epitome of golf course living in this magnificent home.
Contact an agent
Home facts
- Year built:2009
- Listing ID #:25011968
- Added:184 day(s) ago
- Updated:September 29, 2025 at 01:51 PM
Rooms and interior
- Bedrooms:3
- Total bathrooms:2
- Full bathrooms:2
- Living area:1,740 sq. ft.
Heating and cooling
- Cooling:Central Cool-Electric
- Heating:Central Heat-Electric
Structure and exterior
- Roof:Architectural Shingle
- Year built:2009
- Building area:1,740 sq. ft.
- Lot area:0.56 Acres
Utilities
- Water:Water-Public
- Sewer:Sewer-Public
Finances and disclosures
- Price:$320,000
- Price per sq. ft.:$183.91
- Tax amount:$2,098
New listings near 126 Mountain Ranch Drive
- New
 $599,900Active3 beds 2 baths1,874 sq. ft.
$599,900Active3 beds 2 baths1,874 sq. ft.167 Wilshire Drive, Fairfield Bay, AR 72088
MLS# 25038735Listed by: RE/MAX ELITE CONWAY BRANCH - New
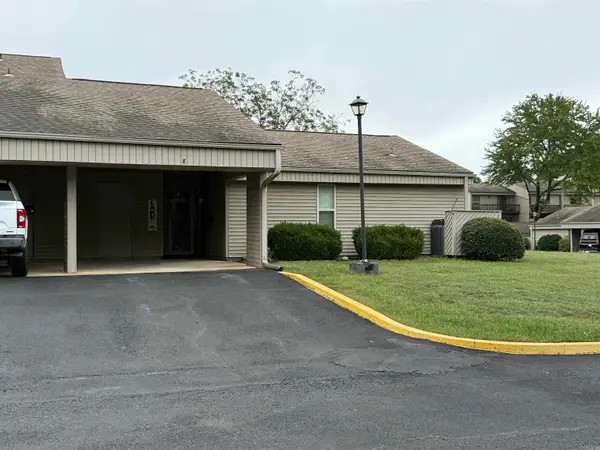 $157,500Active2 beds 2 baths1,498 sq. ft.
$157,500Active2 beds 2 baths1,498 sq. ft.135 Hillview Dr. #8 #8, Fairfield Bay, AR 72088
MLS# 25038488Listed by: GOODWIN & HERMAN ASSOCIATES BRANCH OF ARKANSAS MOUNTAIN REAL ESTATE - New
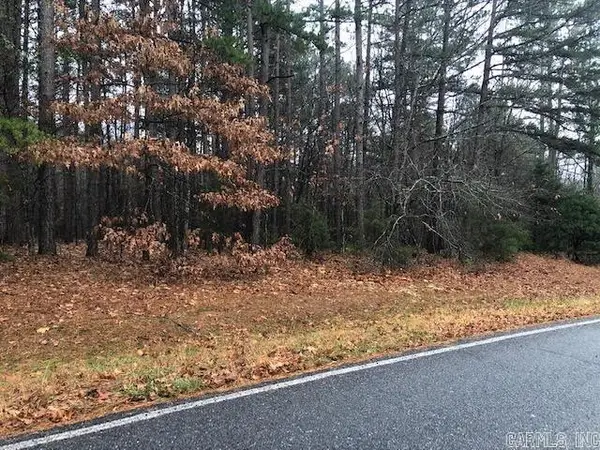 $12,500Active0.26 Acres
$12,500Active0.26 AcresLots 18-22 The Greens Drive, Fairfield Bay, AR 72088
MLS# 25038400Listed by: LANDRY GREERS FERRY LAKE REALTY - New
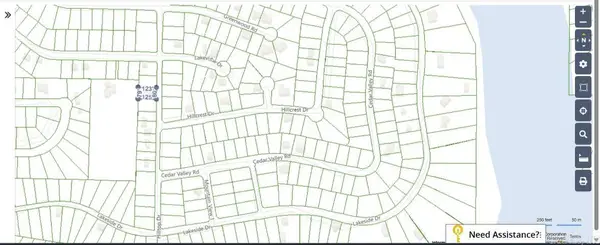 $10,000Active0.23 Acres
$10,000Active0.23 Acreslot 81 Hilltop Dr, Fairfield Bay, AR 72088
MLS# 25038260Listed by: LANDRY GREERS FERRY LAKE REALTY - New
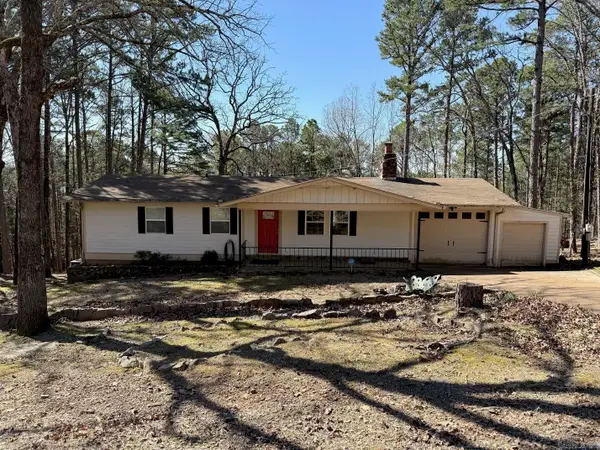 $265,000Active3 beds 2 baths1,904 sq. ft.
$265,000Active3 beds 2 baths1,904 sq. ft.120 Cedar Valley, Fairfield Bay, AR 72088
MLS# 25038157Listed by: CARLTON LAKE REALTY - New
 $139,900Active2 beds 2 baths1,312 sq. ft.
$139,900Active2 beds 2 baths1,312 sq. ft.204 Maddox #5, Fairfield Bay, AR 72088
MLS# 25038088Listed by: NICHOLS REALTY EXPRESS - New
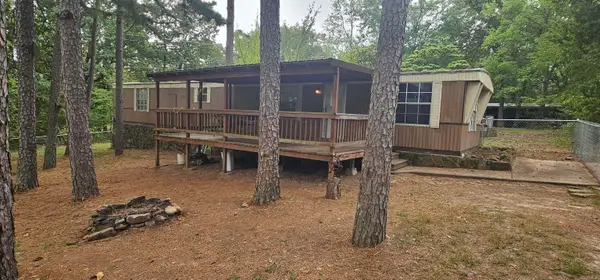 $30,000Active2 beds 2 baths
$30,000Active2 beds 2 bathsAddress Withheld By Seller, Fairfield Bay, AR 72088
MLS# 25037963Listed by: COLDWELL BANKER HERITAGE HOMES - New
 $189,900Active2 beds 2 baths1,206 sq. ft.
$189,900Active2 beds 2 baths1,206 sq. ft.106 Whistling Pines, Fairfield Bay, AR 72088
MLS# 25037576Listed by: NICHOLS REALTY EXPRESS - New
 $185,000Active2 beds 2 baths1,120 sq. ft.
$185,000Active2 beds 2 baths1,120 sq. ft.125 Chelsea Drive #40, Fairfield Bay, AR 72088
MLS# 25037536Listed by: GOODWIN & HERMAN ASSOCIATES BRANCH OF ARKANSAS MOUNTAIN REAL ESTATE 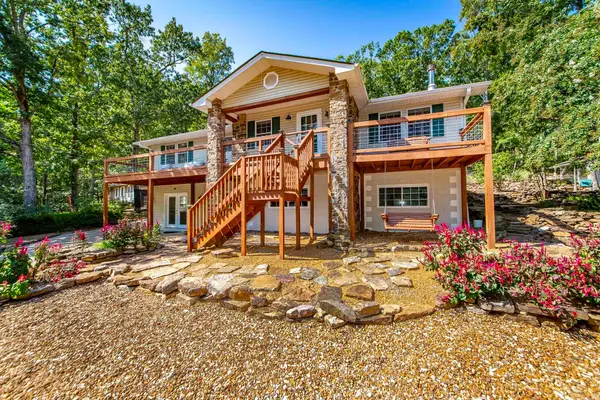 $379,000Active4 beds 3 baths3,152 sq. ft.
$379,000Active4 beds 3 baths3,152 sq. ft.842 Dave Creek Parkway, Fairfield Bay, AR 72077
MLS# 25037121Listed by: LANDRY GREERS FERRY LAKE REALTY
