103 Crest Drive, Fairfield Bay, AR 72008
Local realty services provided by:ERA TEAM Real Estate
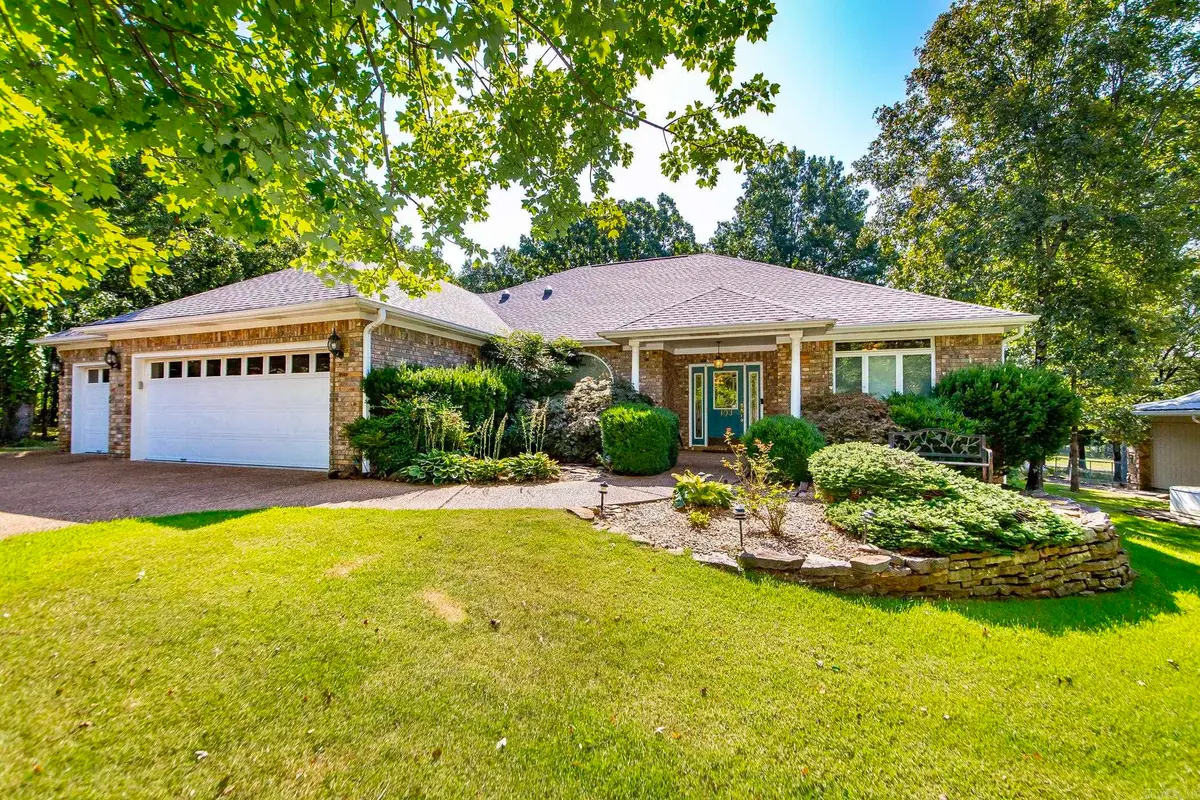
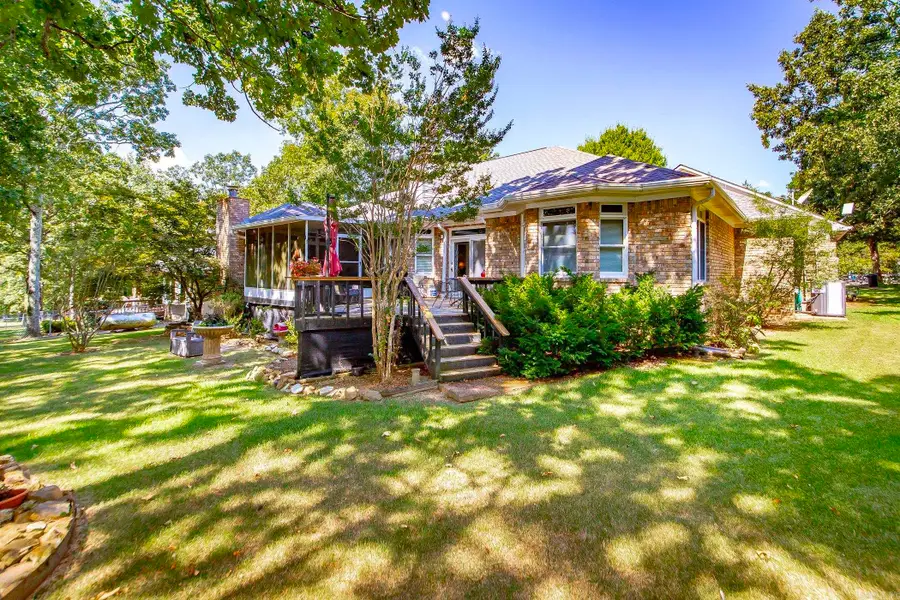

103 Crest Drive,Fairfield Bay, AR 72008
$369,000
- 3 Beds
- 3 Baths
- 2,462 sq. ft.
- Single family
- Active
Listed by:tammy landry
Office:landry greers ferry lake realty
MLS#:25031715
Source:AR_CARMLS
Price summary
- Price:$369,000
- Price per sq. ft.:$149.88
- Monthly HOA dues:$219
About this home
Effortless single-level living meets the best of golf-and-lake life on the 4th fairway of Indian Hills. This impeccably maintained, all-brick home blends low maintenance with thoughtful updates & energy efficiency. Gather in the welcoming hearth room—anchored by beautiful fireplaces & a custom white oak mantle—or unwind in the screened room while you watch golfers roll by. Dual-fuel heat & excellent insulation provide year-round comfort & lower utility costs. The oversized 3-car garage easily fits vehicles, tools, and a golf cart, & a dedicated cart path connects you straight to the course. Minutes from a nearby boat launch for instant lake access. With timeless curb appeal, flexible entertaining spaces, & true one-level convenience, this home delivers the easy, refined lifestyle you’ve been looking for. The expansive master suite offers a office area for working from home. Also there are his & her walk in closets. This home also has fiber internet. The kitchen features a butlers pantry & pantry. There are also cabinets with pull out drawers in the kitchen & laundry room. Close to the amenities of the bay including pickle ball, 3 swimming pools, hiking & utv trails.
Contact an agent
Home facts
- Year built:1995
- Listing Id #:25031715
- Added:6 day(s) ago
- Updated:August 14, 2025 at 02:20 PM
Rooms and interior
- Bedrooms:3
- Total bathrooms:3
- Full bathrooms:2
- Half bathrooms:1
- Living area:2,462 sq. ft.
Heating and cooling
- Cooling:Central Cool-Electric
Structure and exterior
- Roof:Architectural Shingle
- Year built:1995
- Building area:2,462 sq. ft.
- Lot area:0.68 Acres
Utilities
- Water:Water Heater-Electric, Water-Public
- Sewer:Sewer-Public
Finances and disclosures
- Price:$369,000
- Price per sq. ft.:$149.88
- Tax amount:$1,816 (2024)
New listings near 103 Crest Drive
- New
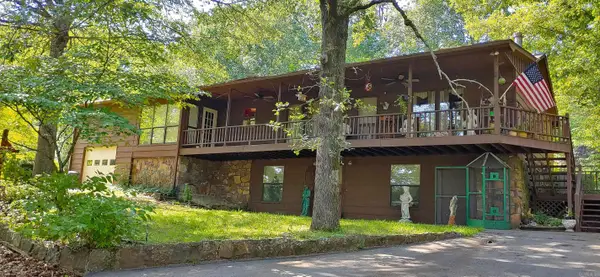 $190,000Active3 beds 2 baths2,044 sq. ft.
$190,000Active3 beds 2 baths2,044 sq. ft.4 Whitewood Circle, Edgemont, AR 72044
MLS# 25031197Listed by: EXP REALTY - New
 $739,000Active4 beds 3 baths2,565 sq. ft.
$739,000Active4 beds 3 baths2,565 sq. ft.112 Choctaw Place, Fairfield, AR 72088
MLS# 25030940Listed by: LANDRY GREERS FERRY LAKE REALTY 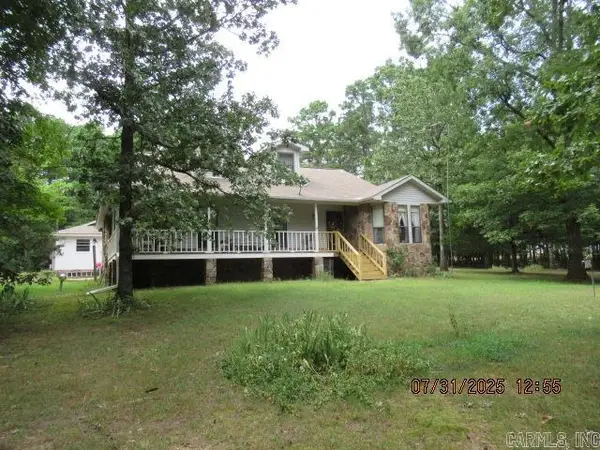 $274,500Active4 beds 3 baths2,643 sq. ft.
$274,500Active4 beds 3 baths2,643 sq. ft.145 Tracy Ann Circle, Shirley, AR 72153
MLS# 25030457Listed by: GOODWIN & HERMAN ASSOCIATES BRANCH OF ARKANSAS MOUNTAIN REAL ESTATE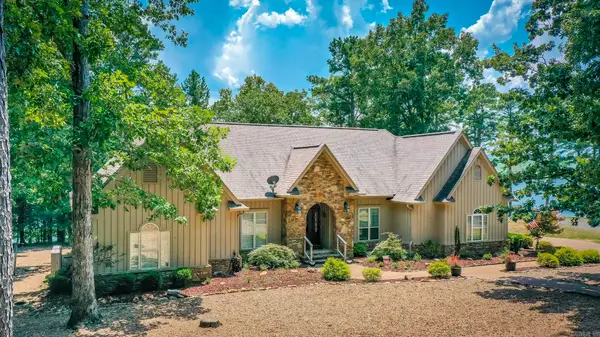 $779,000Active4 beds 4 baths2,662 sq. ft.
$779,000Active4 beds 4 baths2,662 sq. ft.449 Grand Isle Drive, Fairfield Bay, AR 72088
MLS# 25030409Listed by: LANDRY GREERS FERRY LAKE REALTY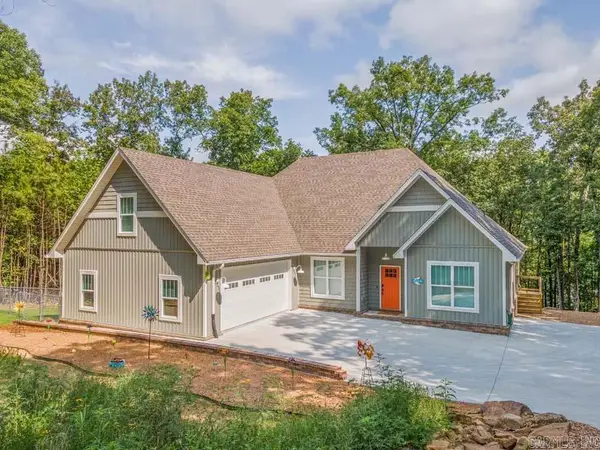 $785,000Active4 beds 3 baths2,800 sq. ft.
$785,000Active4 beds 3 baths2,800 sq. ft.624 Valhalla Drive, Edgemont, AR 72044
MLS# 25029790Listed by: TRELORA REALTY, INC. $429,000Active3 beds 2 baths1,830 sq. ft.
$429,000Active3 beds 2 baths1,830 sq. ft.100 Traway Lane, Edgemont, AR 72044
MLS# 25027997Listed by: LANDRY GREERS FERRY LAKE REALTY $249,900Active2 beds 2 baths2,098 sq. ft.
$249,900Active2 beds 2 baths2,098 sq. ft.14 W Circle Acres Road, Shirley, AR 72153
MLS# 25027299Listed by: CRYE*LEIKE BROCK REAL ESTATE $5,000Active0 Acres
$5,000Active0 Acres00 Castle Arms Place, Fairfield Bay, AR 72088
MLS# 25026090Listed by: RE/MAX ELITE CONWAY BRANCH $99,000Active1.4 Acres
$99,000Active1.4 Acres301 Watersedge Drive, Edgemont, AR 72044
MLS# 25025659Listed by: DONHAM REALTY
