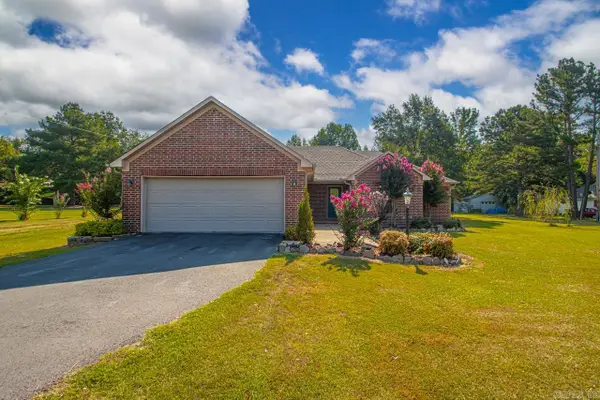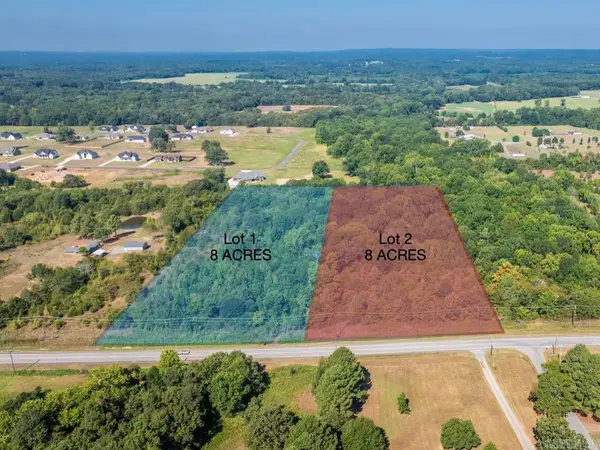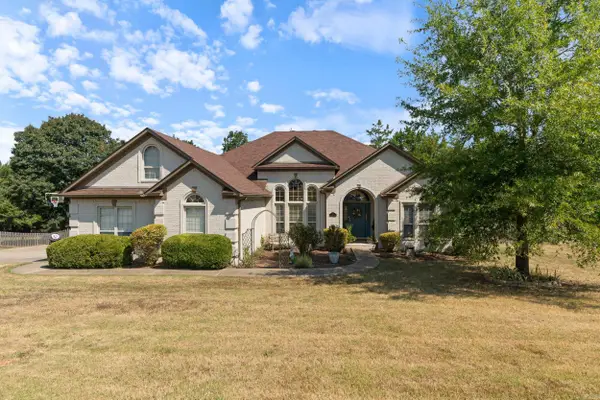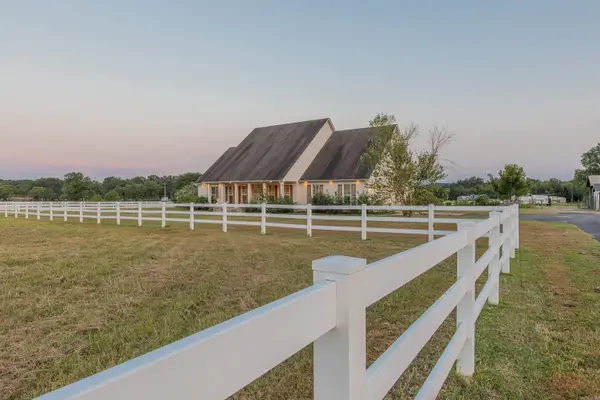14 Sandlewood Road, Greenbrier, AR 72058
Local realty services provided by:ERA Doty Real Estate



14 Sandlewood Road,Greenbrier, AR 72058
$399,900
- 4 Beds
- 3 Baths
- 2,300 sq. ft.
- Single family
- Active
Listed by:anthony walker
Office:homeward realty
MLS#:25020394
Source:AR_CARMLS
Price summary
- Price:$399,900
- Price per sq. ft.:$173.87
About this home
If you've been looking for the perfect home in the Greenbrier School District but still want easy access to Conway (7 minutes away), this is the one! Situated amongst the trees in the peaceful Cedar Glades Subdivision, this home offers great neighborhood living. All brick 4 bed/2.5 bath home on an acre with a nice outbuilding that would be great for a craft room, hobby room, or shop. Inside the home you'll find vaulted ceilings in the living room with propane fire place and a shiplap accent wall. The large primary suite has a jetted tub, separate shower, and walk-in closet. Jack and Jill bathroom between two guest bedrooms and a back bedroom close to the primary bedroom that could also be used as an office or nursery. Central vac throughout home. Beautiful kitchen with custom tile work, double oven, island, serving area, and pantry. 2 car garage with 3rd bay that houses a storm shelter. You could easily park a golf cart, side by side, or lawn equipment in the 3rd bay. Covered porch off the back of the house as well as a concrete patio. Fully fenced back yard with partitions, which is great if you have animals. Sodded front yard with extra landscaping and muscadine vines!
Contact an agent
Home facts
- Year built:2006
- Listing Id #:25020394
- Added:88 day(s) ago
- Updated:August 20, 2025 at 02:21 PM
Rooms and interior
- Bedrooms:4
- Total bathrooms:3
- Full bathrooms:2
- Half bathrooms:1
- Living area:2,300 sq. ft.
Heating and cooling
- Cooling:Central Cool-Electric
- Heating:Central Heat-Electric
Structure and exterior
- Roof:Architectural Shingle
- Year built:2006
- Building area:2,300 sq. ft.
- Lot area:1.01 Acres
Utilities
- Water:Water Heater-Electric, Water-Public
- Sewer:Septic
Finances and disclosures
- Price:$399,900
- Price per sq. ft.:$173.87
- Tax amount:$2,326
New listings near 14 Sandlewood Road
- New
 $215,000Active3 beds 2 baths1,326 sq. ft.
$215,000Active3 beds 2 baths1,326 sq. ft.22 Waycross, Greenbrier, AR 72058
MLS# 25032991Listed by: CHAMPIONS REALTY INC. - New
 $280,000Active3 beds 2 baths1,499 sq. ft.
$280,000Active3 beds 2 baths1,499 sq. ft.25 W Skyline Drive, Greenbrier, AR 72058
MLS# 25032788Listed by: KELLER WILLIAMS REALTY - New
 $450,000Active4 beds 3 baths2,306 sq. ft.
$450,000Active4 beds 3 baths2,306 sq. ft.14 Ridgewood, Greenbrier, AR 72058
MLS# 25032746Listed by: RE/MAX ELITE CONWAY BRANCH - New
 $99,900Active7.79 Acres
$99,900Active7.79 AcresTracts 4-5 Hwy 285 N, Greenbrier, AR 72058
MLS# 25032556Listed by: RE/MAX ELITE CONWAY BRANCH - New
 $99,900Active7.77 Acres
$99,900Active7.77 AcresTracts 6-7 Hwy 285 N, Greenbrier, AR 72058
MLS# 25032557Listed by: RE/MAX ELITE CONWAY BRANCH - New
 $220,000Active6.11 Acres
$220,000Active6.11 Acres17 & 21 Snowden Circle, Greenbrier, AR 72058
MLS# 25032550Listed by: RE/MAX ELITE CONWAY BRANCH - Open Sat, 12:30 to 2:30pmNew
 $485,000Active4 beds 4 baths2,950 sq. ft.
$485,000Active4 beds 4 baths2,950 sq. ft.11 E Chateau Estates, Greenbrier, AR 72058
MLS# 25032473Listed by: RE/MAX ELITE CONWAY BRANCH - New
 $419,900Active3 beds 4 baths3,028 sq. ft.
$419,900Active3 beds 4 baths3,028 sq. ft.195 Green Valley Dr, Greenbrier, AR 72058
MLS# 25032447Listed by: EAGLE ROCK REALTY & PROPERTY MANAGEMENT - New
 $255,000Active3 beds 2 baths1,421 sq. ft.
$255,000Active3 beds 2 baths1,421 sq. ft.29 West Cedar Hill Road, Greenbrier, AR 72058
MLS# 25032173Listed by: RE/MAX ELITE CONWAY BRANCH - New
 $255,680Active3 beds 2 baths1,506 sq. ft.
$255,680Active3 beds 2 baths1,506 sq. ft.45 Arrowhead, Greenbrier, AR 72058
MLS# 25031572Listed by: ROWLETT REALTY, INC.
