16 Summer Hill Dr, Greenbrier, AR 72058
Local realty services provided by:ERA TEAM Real Estate
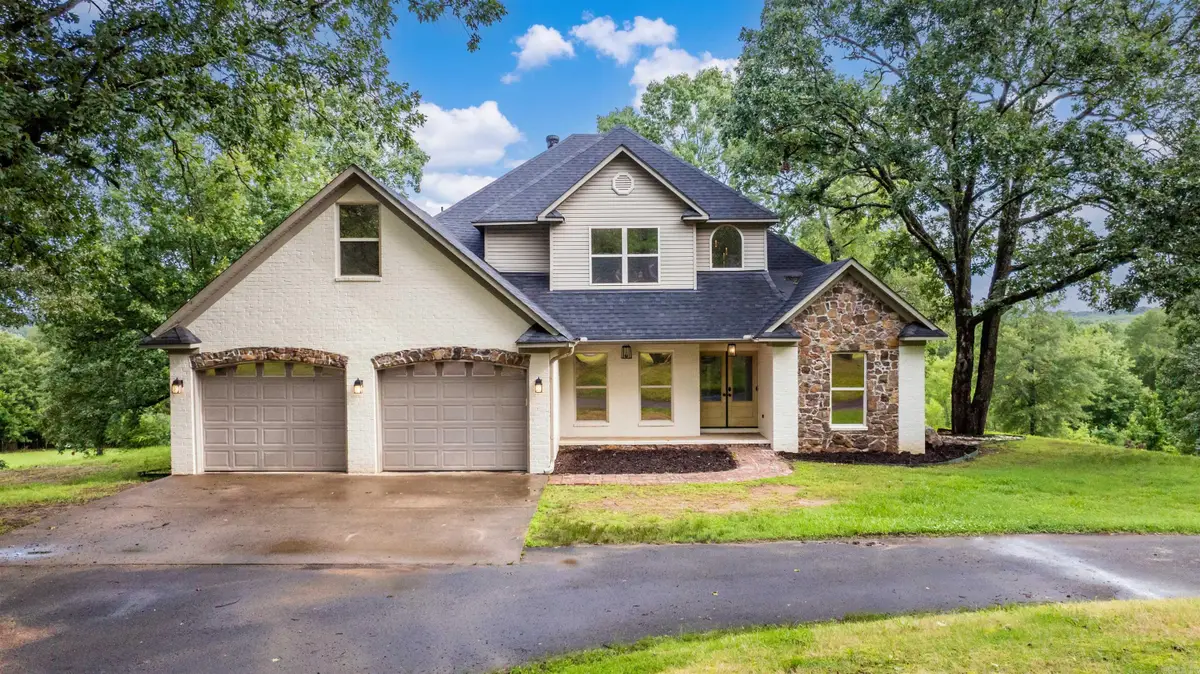


16 Summer Hill Dr,Greenbrier, AR 72058
$485,000
- 4 Beds
- 3 Baths
- 2,794 sq. ft.
- Single family
- Active
Listed by:claire carter smithson
Office:homeward realty
MLS#:25028413
Source:AR_CARMLS
Price summary
- Price:$485,000
- Price per sq. ft.:$173.59
About this home
Welcome to your dream home—where nature, space, and style come together on 3.56 stunning acres that back up to a protected federal nature preserve complete with a tranquil creek. Built in 2005, this beautifully updated 4-bedroom, 2.5-bathroom home offers 2,800 sq ft. The spacious main-level primary suite provides convenience and privacy, while three additional bedrooms are tucked upstairs. The dramatic living room features a soaring vaulted ceiling, eye-catching fireplace, and a wall of windows that fill the home with natural light and breathtaking views. Step outside onto the brand-new back deck—perfect for soaking in the peaceful surroundings. Inside, you'll love the updated finishes including all new lighting, fans, and appliances (2023), as well as a new front door and fresh exterior paint. The lower level features a brand-new HVAC system and a new roof adds long-term peace of mind. A separate shop and office space with its own driveway offers endless potential—ideal for hobbies, a home business, or additional storage. Don't miss this rare combination of modern updates, scenic beauty, and functional space—schedule your private tour today!
Contact an agent
Home facts
- Year built:2005
- Listing Id #:25028413
- Added:32 day(s) ago
- Updated:August 20, 2025 at 02:31 PM
Rooms and interior
- Bedrooms:4
- Total bathrooms:3
- Full bathrooms:2
- Half bathrooms:1
- Living area:2,794 sq. ft.
Heating and cooling
- Cooling:Central Cool-Electric
- Heating:Central Heat-Electric
Structure and exterior
- Roof:Architectural Shingle
- Year built:2005
- Building area:2,794 sq. ft.
- Lot area:3.56 Acres
Utilities
- Water:Water Heater-Electric, Water-Public
- Sewer:Septic
Finances and disclosures
- Price:$485,000
- Price per sq. ft.:$173.59
- Tax amount:$2,806 (2024)
New listings near 16 Summer Hill Dr
- New
 $215,000Active3 beds 2 baths1,326 sq. ft.
$215,000Active3 beds 2 baths1,326 sq. ft.22 Waycross, Greenbrier, AR 72058
MLS# 25032991Listed by: CHAMPIONS REALTY INC. - New
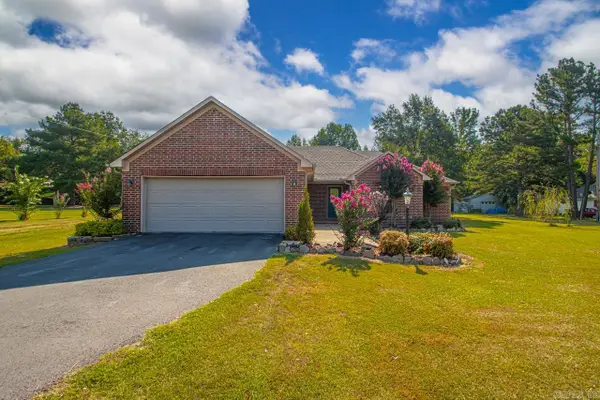 $280,000Active3 beds 2 baths1,499 sq. ft.
$280,000Active3 beds 2 baths1,499 sq. ft.25 W Skyline Drive, Greenbrier, AR 72058
MLS# 25032788Listed by: KELLER WILLIAMS REALTY - New
 $450,000Active4 beds 3 baths2,306 sq. ft.
$450,000Active4 beds 3 baths2,306 sq. ft.14 Ridgewood, Greenbrier, AR 72058
MLS# 25032746Listed by: RE/MAX ELITE CONWAY BRANCH - New
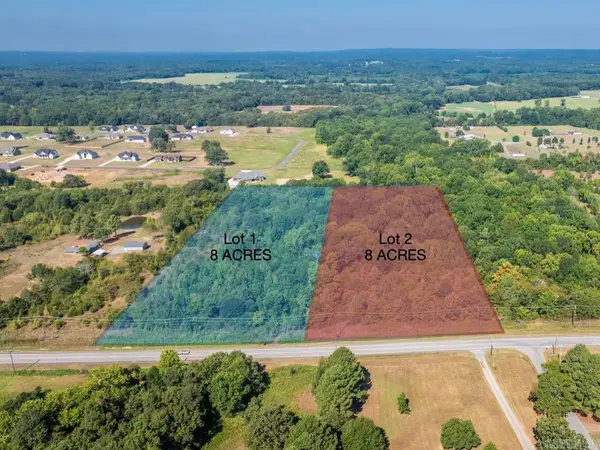 $99,900Active7.79 Acres
$99,900Active7.79 AcresTracts 4-5 Hwy 285 N, Greenbrier, AR 72058
MLS# 25032556Listed by: RE/MAX ELITE CONWAY BRANCH - New
 $99,900Active7.77 Acres
$99,900Active7.77 AcresTracts 6-7 Hwy 285 N, Greenbrier, AR 72058
MLS# 25032557Listed by: RE/MAX ELITE CONWAY BRANCH - New
 $220,000Active6.11 Acres
$220,000Active6.11 Acres17 & 21 Snowden Circle, Greenbrier, AR 72058
MLS# 25032550Listed by: RE/MAX ELITE CONWAY BRANCH - Open Sat, 12:30 to 2:30pmNew
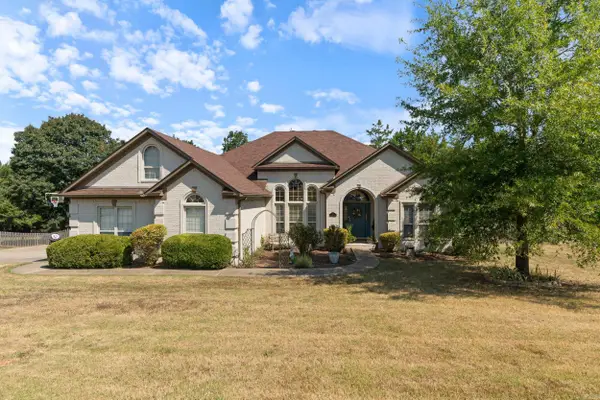 $485,000Active4 beds 4 baths2,950 sq. ft.
$485,000Active4 beds 4 baths2,950 sq. ft.11 E Chateau Estates, Greenbrier, AR 72058
MLS# 25032473Listed by: RE/MAX ELITE CONWAY BRANCH - New
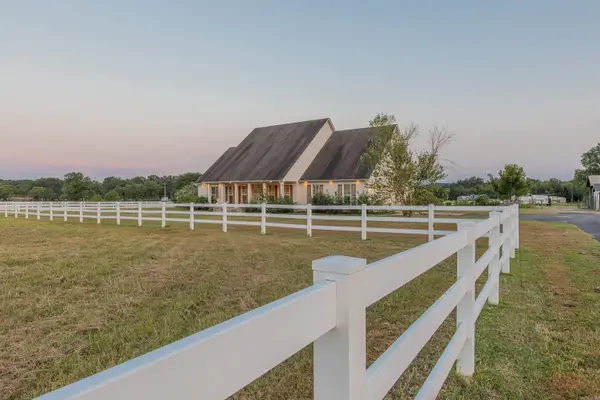 $419,900Active3 beds 4 baths3,028 sq. ft.
$419,900Active3 beds 4 baths3,028 sq. ft.195 Green Valley Dr, Greenbrier, AR 72058
MLS# 25032447Listed by: EAGLE ROCK REALTY & PROPERTY MANAGEMENT - New
 $255,000Active3 beds 2 baths1,421 sq. ft.
$255,000Active3 beds 2 baths1,421 sq. ft.29 West Cedar Hill Road, Greenbrier, AR 72058
MLS# 25032173Listed by: RE/MAX ELITE CONWAY BRANCH - New
 $255,680Active3 beds 2 baths1,506 sq. ft.
$255,680Active3 beds 2 baths1,506 sq. ft.45 Arrowhead, Greenbrier, AR 72058
MLS# 25031572Listed by: ROWLETT REALTY, INC.
