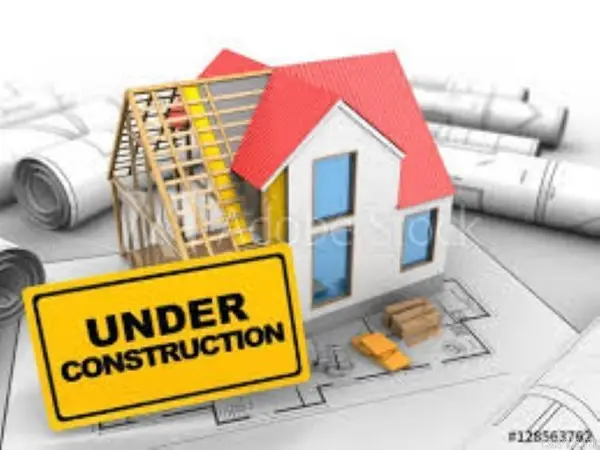18 Sky Drive, Greenbrier, AR 72058
Local realty services provided by:ERA Doty Real Estate
18 Sky Drive,Greenbrier, AR 72058
$775,000
- 4 Beds
- 3 Baths
- 3,715 sq. ft.
- Single family
- Active
Listed by:kaiser luebke
Office:re/max elite conway branch
MLS#:25039260
Source:AR_CARMLS
Price summary
- Price:$775,000
- Price per sq. ft.:$208.61
About this home
Welcome to your dream home! This beautifully designed 4-bedroom, 3-bathroom home offers luxury, functionality, and breathtaking views! With a spacious layout and thoughtful upgrades, this has it all. Step inside and discover a living space centered around a gourmet kitchen, complete with a large island, built-in ice maker, and high-end finishes—perfect for entertaining or family gatherings. A versatile bonus room provides the perfect space for a media room, playroom, or home gym. Retreat to the primary suite featuring a spa-like steam shower, creating your personal sanctuary after a long day. The partially finished walk-out basement offers even more usable space. Whether you envision a home gym, workshop, hunting room, or extra storage, this area provides flexibility with plenty of room to make it your own. Outside, soak in the panoramic views from your private patio—ideal for relaxing evenings or hosting guests. A 3-car garage offers ample storage and room for all your toys and tools. Don’t miss this one-of-a-kind home that blends comfort & elegance.
Contact an agent
Home facts
- Year built:2020
- Listing ID #:25039260
- Added:238 day(s) ago
- Updated:November 02, 2025 at 12:13 AM
Rooms and interior
- Bedrooms:4
- Total bathrooms:3
- Full bathrooms:2
- Half bathrooms:1
- Living area:3,715 sq. ft.
Heating and cooling
- Cooling:Central Cool-Electric
- Heating:Central Heat-Electric
Structure and exterior
- Roof:Architectural Shingle
- Year built:2020
- Building area:3,715 sq. ft.
- Lot area:3.38 Acres
Utilities
- Water:Water Heater-Gas, Water-Public
- Sewer:Septic
Finances and disclosures
- Price:$775,000
- Price per sq. ft.:$208.61
- Tax amount:$7,049
New listings near 18 Sky Drive
- New
 $300,000Active2 beds 2 baths1,710 sq. ft.
$300,000Active2 beds 2 baths1,710 sq. ft.93 Mill Creek Dr Drive, Greenbrier, AR 72058
MLS# 25043803Listed by: RED DOOR REALTY, LLC - New
 $272,500Active3 beds 2 baths1,537 sq. ft.
$272,500Active3 beds 2 baths1,537 sq. ft.53 Summer Sky Drive, Greenbrier, AR 72058
MLS# 25043775Listed by: RE/MAX ELITE CONWAY BRANCH - New
 $59,900Active1.67 Acres
$59,900Active1.67 AcresLot 10 Southern Manor, Greenbrier, AR 72058
MLS# 25043778Listed by: RE/MAX ELITE CONWAY BRANCH - New
 $230,000Active4 beds 2 baths1,453 sq. ft.
$230,000Active4 beds 2 baths1,453 sq. ft.6 Gates Drive, Greenbrier, AR 72058
MLS# 25043578Listed by: RE/MAX REALTY GROUP - New
 $645,000Active5 beds 4 baths3,390 sq. ft.
$645,000Active5 beds 4 baths3,390 sq. ft.8 Winterberry Drive, Greenbrier, AR 72058
MLS# 25043545Listed by: MCKIMMEY ASSOCIATES REALTORS NLR - New
 $292,000Active4 beds 2 baths1,660 sq. ft.
$292,000Active4 beds 2 baths1,660 sq. ft.14 Otto Landing, Greenbrier, AR 72058
MLS# 25043510Listed by: RE/MAX REALTY GROUP - New
 $485,000Active4 beds 3 baths2,508 sq. ft.
$485,000Active4 beds 3 baths2,508 sq. ft.23 Mckaskle Cove, Greenbrier, AR 72058
MLS# 25043386Listed by: HOMEWARD REALTY - New
 $199,900Active3 beds 2 baths1,346 sq. ft.
$199,900Active3 beds 2 baths1,346 sq. ft.47 Weston Circle, Greenbrier, AR 72058
MLS# 25043378Listed by: KELLER WILLIAMS REALTY CENTRAL - New
 $179,900Active4 beds 2 baths2,304 sq. ft.
$179,900Active4 beds 2 baths2,304 sq. ft.9 Torro Park Circle, Greenbrier, AR 72058
MLS# 25043313Listed by: RE/MAX ELITE CONWAY BRANCH - New
 $359,000Active3 beds 3 baths1,922 sq. ft.
$359,000Active3 beds 3 baths1,922 sq. ft.7 Dragonfly Cove, Greenbrier, AR 72058
MLS# 25043245Listed by: RE/MAX ELITE CONWAY BRANCH
