418 W Highway 225, Greenbrier, AR 72058
Local realty services provided by:ERA TEAM Real Estate
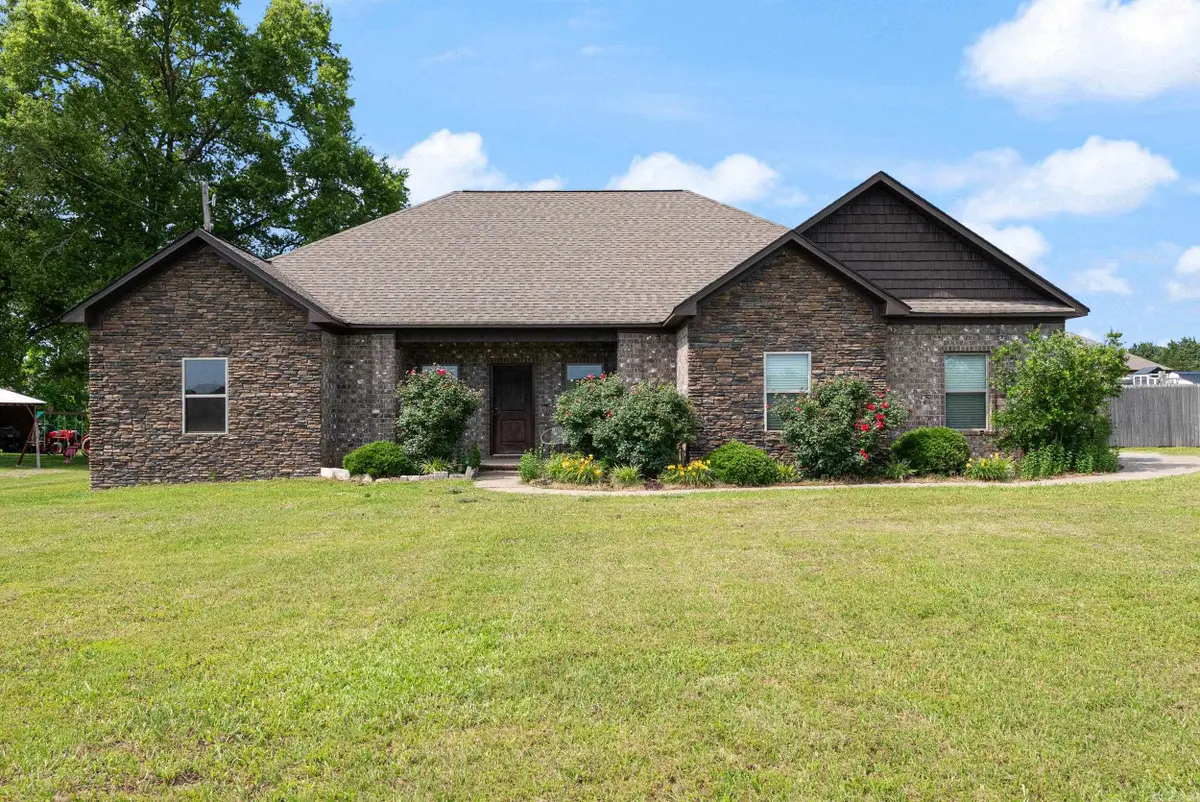
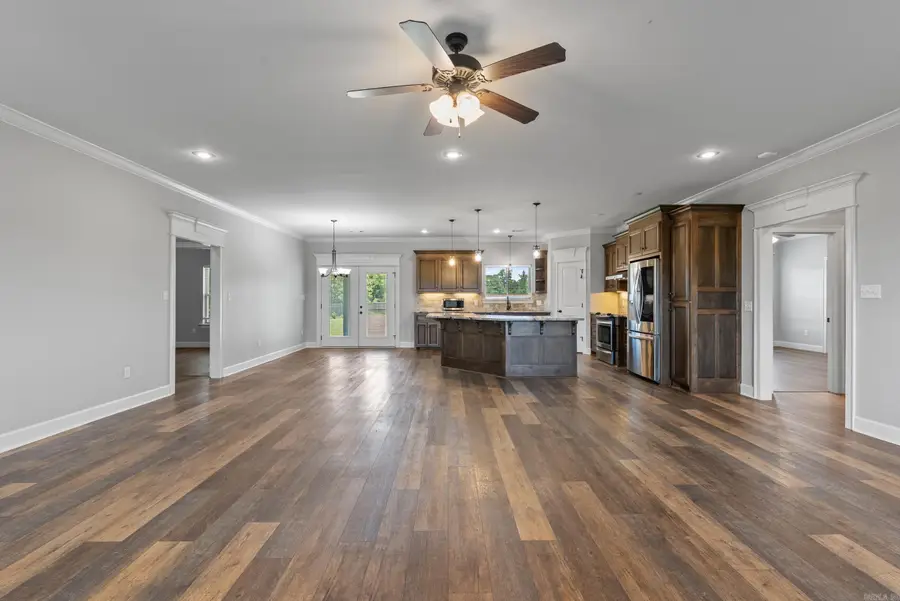
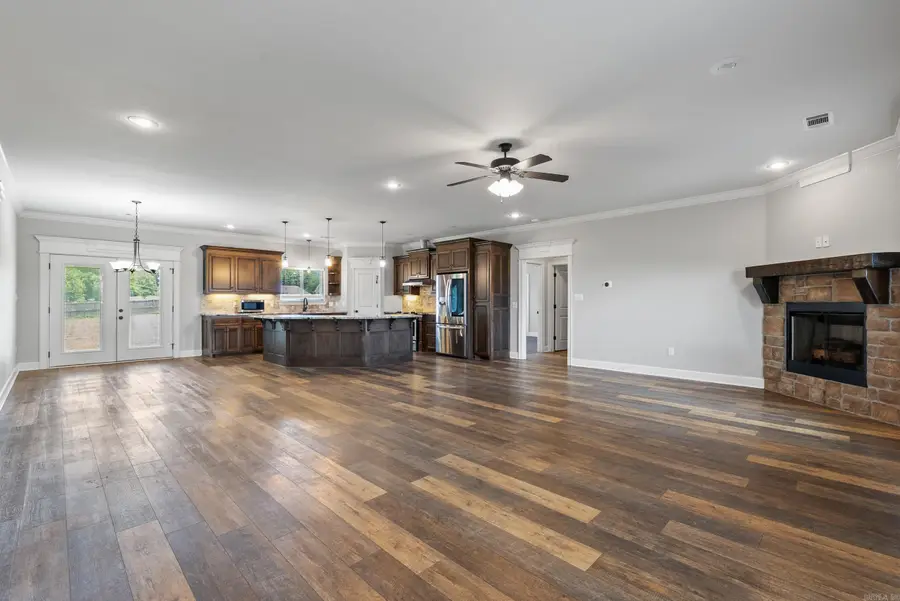
418 W Highway 225,Greenbrier, AR 72058
$364,900
- 4 Beds
- 2 Baths
- 2,207 sq. ft.
- Single family
- Active
Listed by:anthony walker
Office:homeward realty
MLS#:25021151
Source:AR_CARMLS
Price summary
- Price:$364,900
- Price per sq. ft.:$165.34
About this home
Stunning home on almost an acre in the award winning Greenbrier School District! Gorgeous home with an open floor plan that flows seamlessly from the large living room to the chef's kitchen, and dining area. Beautiful features and details throughout the home. The kitchen with island provides plenty of room to create gourmet meals while still being able to have meaningful conversations with family and guests. New vent above cooktop in kitchen. The open floor plan is an entertainer's dream. Gas log fire place in the corner of the living area. Split floor plan with primary suite separate from the other bedrooms. Updated vinyl flooring in bedrooms. The primary bathroom boasts a custom tile shower, two sinks, and big walk-in closet. Good sized secondary bedrooms with another full bathroom. If you are looking for a large back yard that is fully fenced, this is it! 6 foot wood privacy fence. The covered back patio with ceiling fan is the perfect spot to enjoy an evening drink with friends. The home is situated in the Wooster Elementary zone, which is one of the best elementary schools in the state. Easy access to Greenbrier, Conway, and I-40. Schedule your private showing today!
Contact an agent
Home facts
- Year built:2018
- Listing Id #:25021151
- Added:79 day(s) ago
- Updated:August 18, 2025 at 03:08 PM
Rooms and interior
- Bedrooms:4
- Total bathrooms:2
- Full bathrooms:2
- Living area:2,207 sq. ft.
Heating and cooling
- Cooling:Central Cool-Electric
- Heating:Central Heat-Electric
Structure and exterior
- Roof:Architectural Shingle
- Year built:2018
- Building area:2,207 sq. ft.
- Lot area:0.94 Acres
Utilities
- Water:Water Heater-Electric, Water-Public
- Sewer:Septic
Finances and disclosures
- Price:$364,900
- Price per sq. ft.:$165.34
- Tax amount:$2,030 (2024)
New listings near 418 W Highway 225
- New
 $215,000Active3 beds 2 baths1,326 sq. ft.
$215,000Active3 beds 2 baths1,326 sq. ft.22 Waycross, Greenbrier, AR 72058
MLS# 25032991Listed by: CHAMPIONS REALTY INC. - New
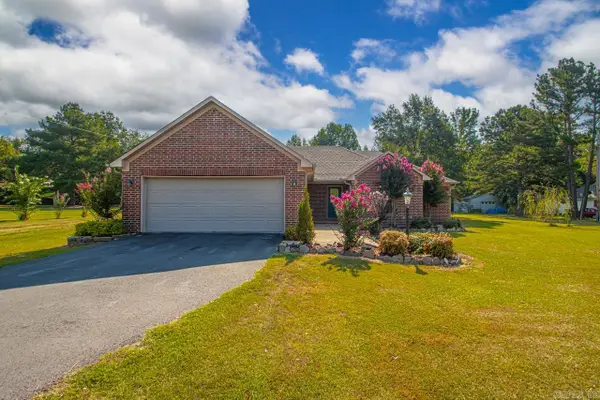 $280,000Active3 beds 2 baths1,499 sq. ft.
$280,000Active3 beds 2 baths1,499 sq. ft.25 W Skyline Drive, Greenbrier, AR 72058
MLS# 25032788Listed by: KELLER WILLIAMS REALTY - New
 $450,000Active4 beds 3 baths2,306 sq. ft.
$450,000Active4 beds 3 baths2,306 sq. ft.14 Ridgewood, Greenbrier, AR 72058
MLS# 25032746Listed by: RE/MAX ELITE CONWAY BRANCH - New
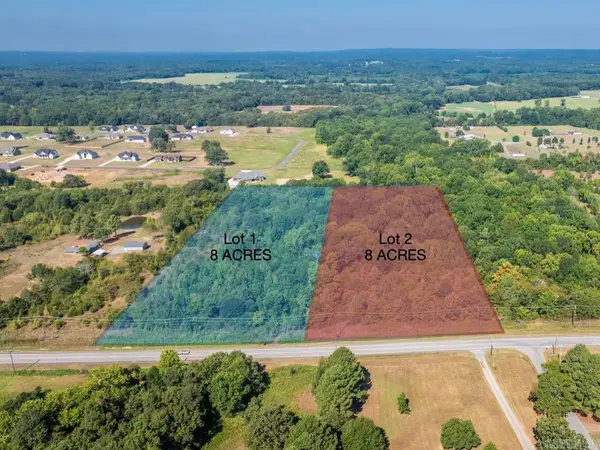 $99,900Active7.79 Acres
$99,900Active7.79 AcresTracts 4-5 Hwy 285 N, Greenbrier, AR 72058
MLS# 25032556Listed by: RE/MAX ELITE CONWAY BRANCH - New
 $99,900Active7.77 Acres
$99,900Active7.77 AcresTracts 6-7 Hwy 285 N, Greenbrier, AR 72058
MLS# 25032557Listed by: RE/MAX ELITE CONWAY BRANCH - New
 $220,000Active6.11 Acres
$220,000Active6.11 Acres17 & 21 Snowden Circle, Greenbrier, AR 72058
MLS# 25032550Listed by: RE/MAX ELITE CONWAY BRANCH - New
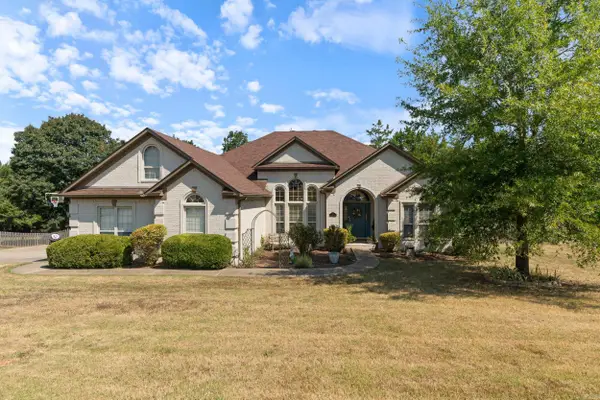 $485,000Active4 beds 4 baths2,950 sq. ft.
$485,000Active4 beds 4 baths2,950 sq. ft.11 E Chateau Estates, Greenbrier, AR 72058
MLS# 25032473Listed by: RE/MAX ELITE CONWAY BRANCH - New
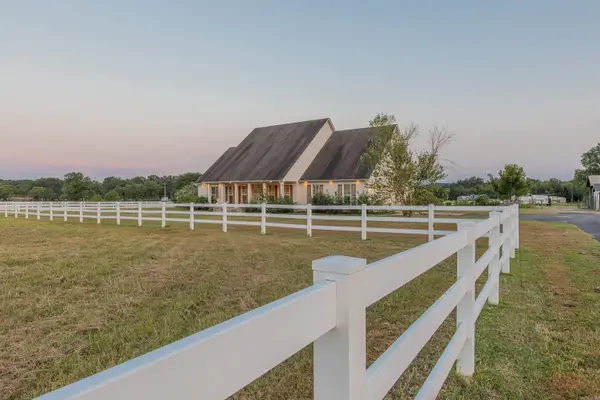 $419,900Active3 beds 4 baths3,028 sq. ft.
$419,900Active3 beds 4 baths3,028 sq. ft.195 Green Valley Dr, Greenbrier, AR 72058
MLS# 25032447Listed by: EAGLE ROCK REALTY & PROPERTY MANAGEMENT - New
 $255,000Active3 beds 2 baths1,421 sq. ft.
$255,000Active3 beds 2 baths1,421 sq. ft.29 West Cedar Hill Road, Greenbrier, AR 72058
MLS# 25032173Listed by: RE/MAX ELITE CONWAY BRANCH - New
 $255,680Active3 beds 2 baths1,506 sq. ft.
$255,680Active3 beds 2 baths1,506 sq. ft.45 Arrowhead, Greenbrier, AR 72058
MLS# 25031572Listed by: ROWLETT REALTY, INC.
