55 N Cadron Drive, Greenbrier, AR 72058
Local realty services provided by:ERA TEAM Real Estate
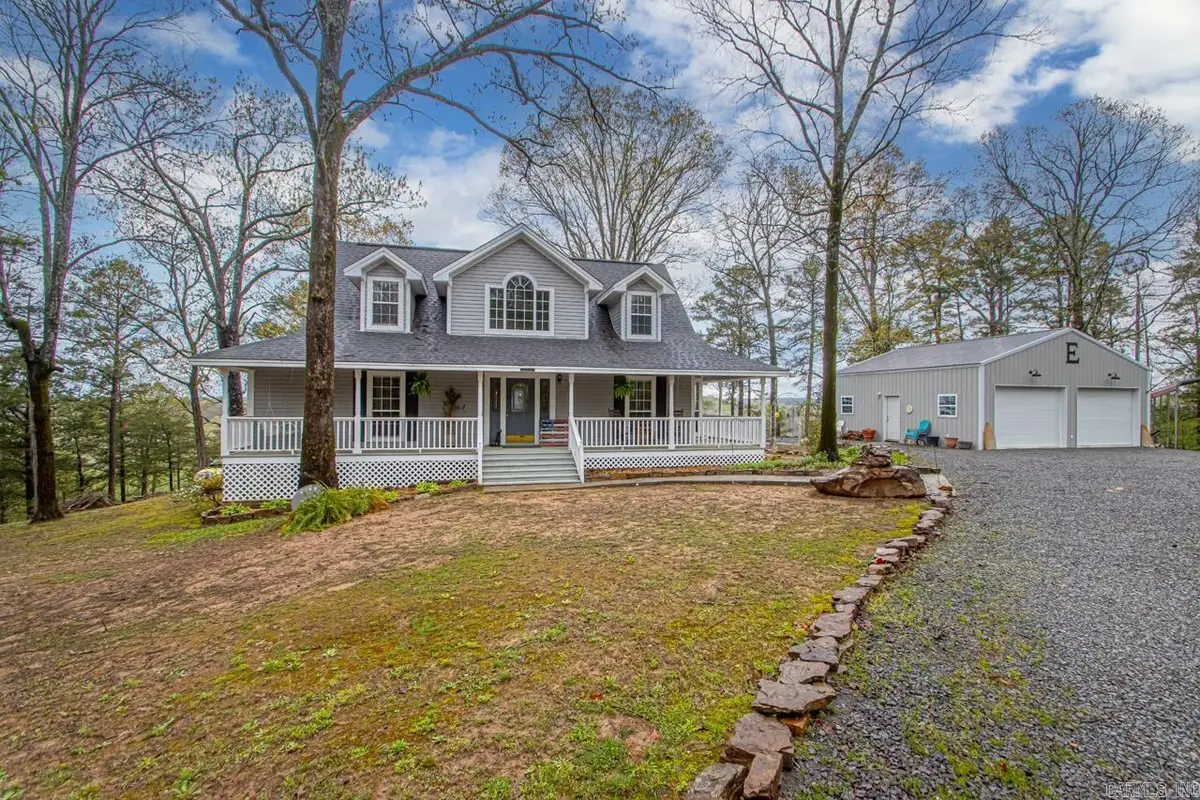
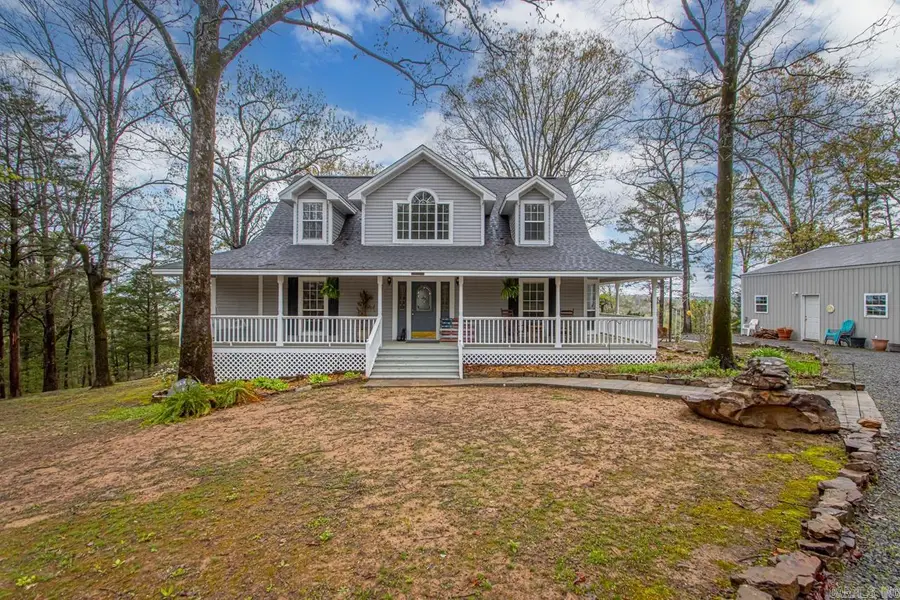
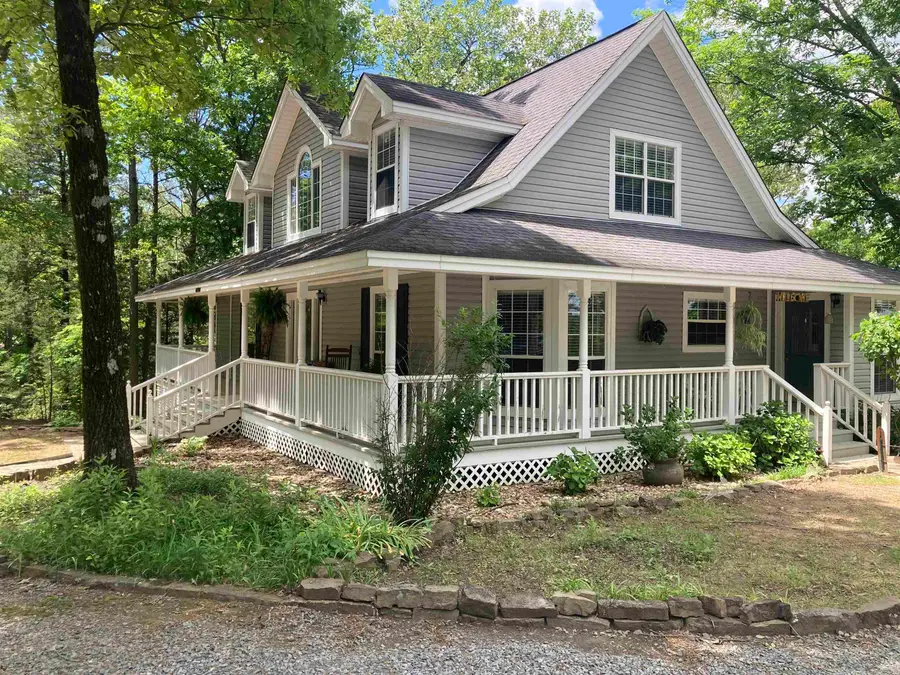
55 N Cadron Drive,Greenbrier, AR 72058
$461,500
- 3 Beds
- 3 Baths
- 2,208 sq. ft.
- Single family
- Active
Listed by:cindy drye
Office:crye-leike realtors conway
MLS#:25014122
Source:AR_CARMLS
Price summary
- Price:$461,500
- Price per sq. ft.:$209.01
About this home
Who hasn't dreamed of living in a farmhouse with a wraparound porch on a hill surrounded by nature? Imagine the evenings sipping sweet tea while sitting on the multi-level deck where the stars are bright and the lightning bugs glow throughout the woods and hearing a waterfall and a creek flowing nearby! The living room has an open ceiling to the second story with high windows to draw in the natural light. Some of the updates include granite countertops, glass backsplash, new hard wood flooring, mission interior doors, quartz counters in primary bath and a primary closet that is a true dressing room. Upstairs you will find two guest suites with tons of storage. There is a new 30 x 30 insulated shop with 10' double bay doors and 30 amp breaker and 50 amp breaker to park your or your guests campers. Outback you have two decks to take in the beautiful view or but if it's too cool or raining you can always kick back on the 14 x 40 covered, screened in porch. All of this on 10 acres on the north end of Greenbrier. This is the good life here in Arkansas!
Contact an agent
Home facts
- Year built:2000
- Listing Id #:25014122
- Added:130 day(s) ago
- Updated:August 20, 2025 at 11:35 AM
Rooms and interior
- Bedrooms:3
- Total bathrooms:3
- Full bathrooms:2
- Half bathrooms:1
- Living area:2,208 sq. ft.
Heating and cooling
- Cooling:Central Cool-Electric
- Heating:Central Heat-Electric
Structure and exterior
- Roof:Composition
- Year built:2000
- Building area:2,208 sq. ft.
- Lot area:10 Acres
Utilities
- Sewer:Septic, Sewer-Public
Finances and disclosures
- Price:$461,500
- Price per sq. ft.:$209.01
- Tax amount:$2,483
New listings near 55 N Cadron Drive
- New
 $215,000Active3 beds 2 baths1,326 sq. ft.
$215,000Active3 beds 2 baths1,326 sq. ft.22 Waycross, Greenbrier, AR 72058
MLS# 25032991Listed by: CHAMPIONS REALTY INC. - New
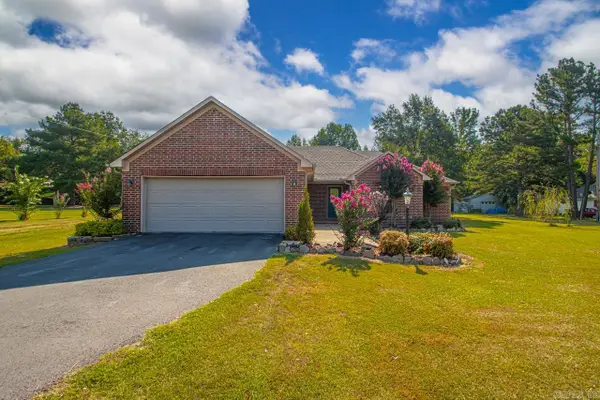 $280,000Active3 beds 2 baths1,499 sq. ft.
$280,000Active3 beds 2 baths1,499 sq. ft.25 W Skyline Drive, Greenbrier, AR 72058
MLS# 25032788Listed by: KELLER WILLIAMS REALTY - New
 $450,000Active4 beds 3 baths2,306 sq. ft.
$450,000Active4 beds 3 baths2,306 sq. ft.14 Ridgewood, Greenbrier, AR 72058
MLS# 25032746Listed by: RE/MAX ELITE CONWAY BRANCH - New
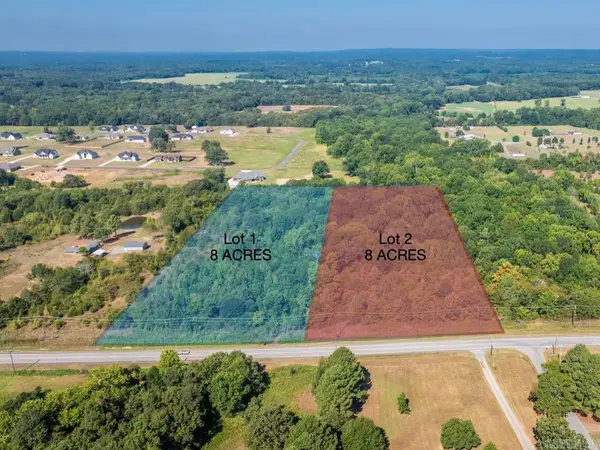 $99,900Active7.79 Acres
$99,900Active7.79 AcresTracts 4-5 Hwy 285 N, Greenbrier, AR 72058
MLS# 25032556Listed by: RE/MAX ELITE CONWAY BRANCH - New
 $99,900Active7.77 Acres
$99,900Active7.77 AcresTracts 6-7 Hwy 285 N, Greenbrier, AR 72058
MLS# 25032557Listed by: RE/MAX ELITE CONWAY BRANCH - New
 $220,000Active6.11 Acres
$220,000Active6.11 Acres17 & 21 Snowden Circle, Greenbrier, AR 72058
MLS# 25032550Listed by: RE/MAX ELITE CONWAY BRANCH - Open Sat, 12:30 to 2:30pmNew
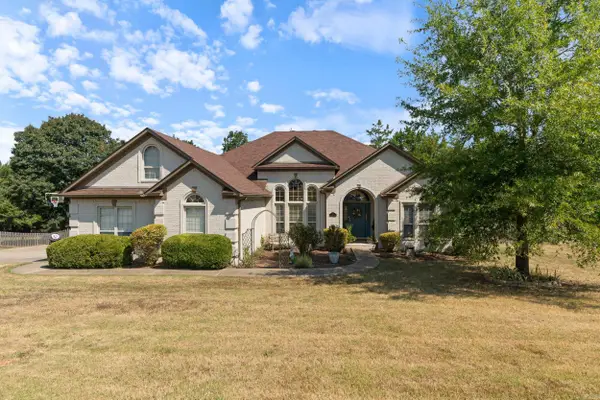 $485,000Active4 beds 4 baths2,950 sq. ft.
$485,000Active4 beds 4 baths2,950 sq. ft.11 E Chateau Estates, Greenbrier, AR 72058
MLS# 25032473Listed by: RE/MAX ELITE CONWAY BRANCH - New
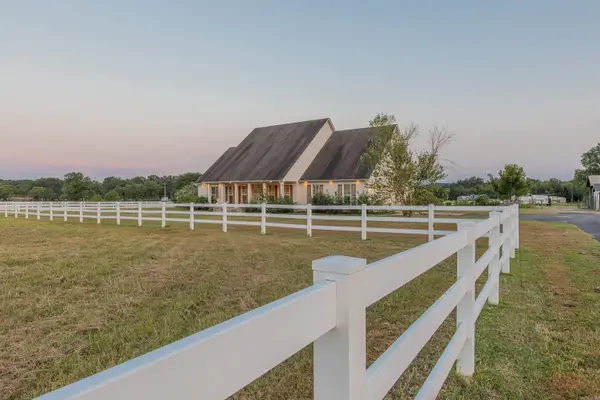 $419,900Active3 beds 4 baths3,028 sq. ft.
$419,900Active3 beds 4 baths3,028 sq. ft.195 Green Valley Dr, Greenbrier, AR 72058
MLS# 25032447Listed by: EAGLE ROCK REALTY & PROPERTY MANAGEMENT - New
 $255,000Active3 beds 2 baths1,421 sq. ft.
$255,000Active3 beds 2 baths1,421 sq. ft.29 West Cedar Hill Road, Greenbrier, AR 72058
MLS# 25032173Listed by: RE/MAX ELITE CONWAY BRANCH - New
 $255,680Active3 beds 2 baths1,506 sq. ft.
$255,680Active3 beds 2 baths1,506 sq. ft.45 Arrowhead, Greenbrier, AR 72058
MLS# 25031572Listed by: ROWLETT REALTY, INC.
