57 Republican Loop, Greenbrier, AR 72058
Local realty services provided by:ERA TEAM Real Estate
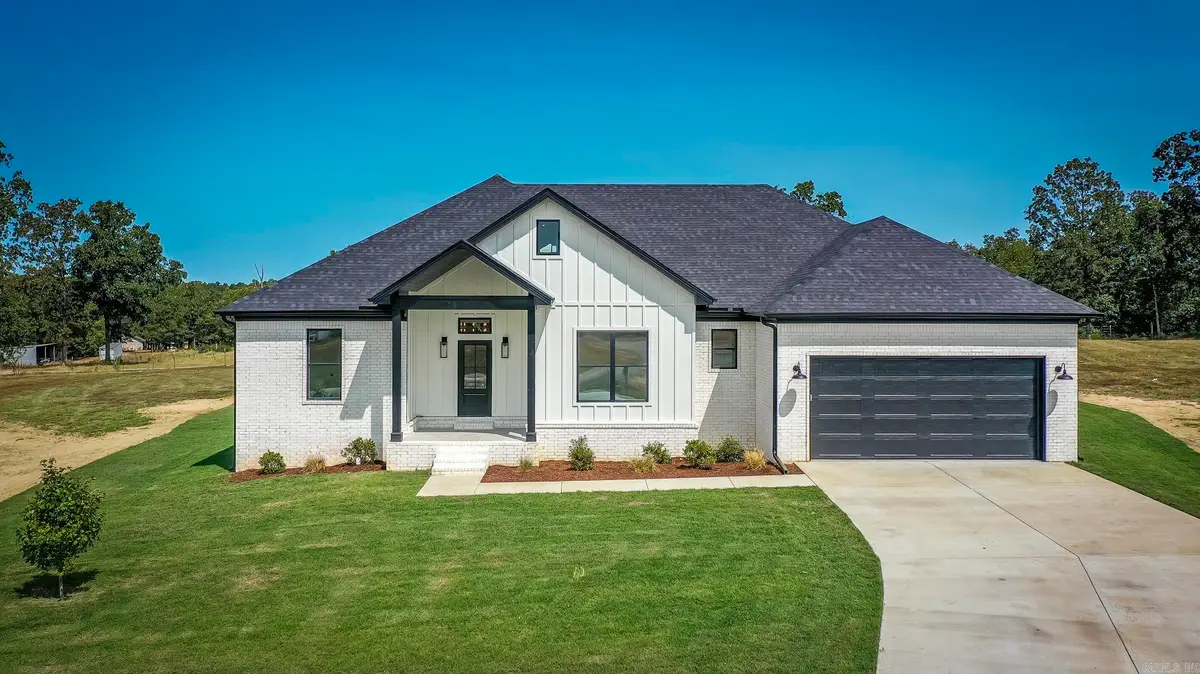
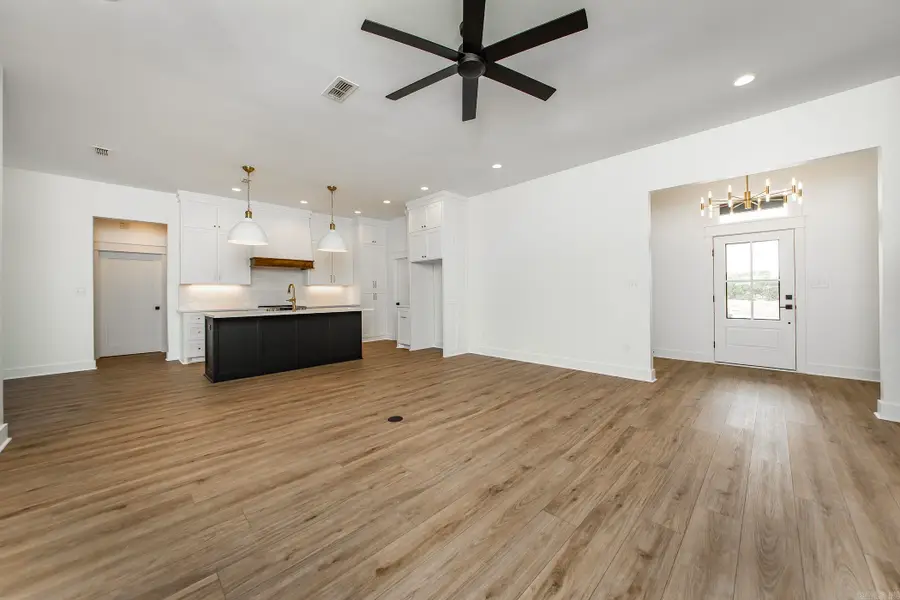
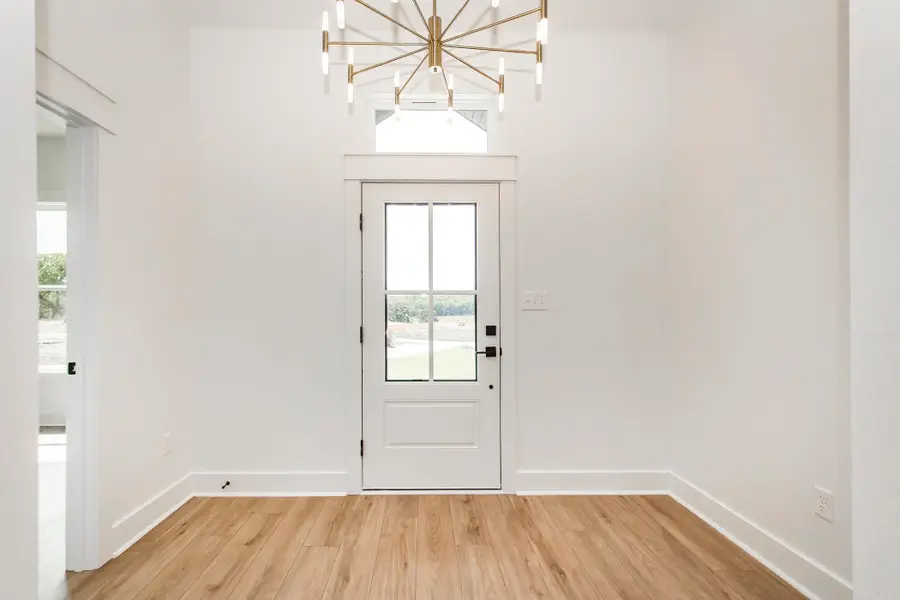
57 Republican Loop,Greenbrier, AR 72058
$399,500
- 4 Beds
- 2 Baths
- 2,204 sq. ft.
- Single family
- Active
Listed by:lori quinn
Office:cbrpm conway
MLS#:25021306
Source:AR_CARMLS
Price summary
- Price:$399,500
- Price per sq. ft.:$181.26
About this home
This beautiful custom-built new construction 4 bed/2 bath Greenbrier home sits on over an acre in Republican Valley Estates! This home’s welcoming front porch opens into the bright foyer with a gorgeous chandelier leading into the large living/kitchen space. The living room has a great view of the backyard, an electric fireplace w/custom built surround and mantle, 10’ ceilings, and ceiling fan. The beautifully designed kitchen boasts custom cabinetry, wonderful quartz countertops, GE stainless steel appliances, center island, walk-in pantry & separate dining area. The primary suite features double sinks w/split vanities, soaker tub w/tile surround, tiled walk-in shower, & walk-in closet w/access to the laundry room. The guestrooms are all a great size & share a wonderful hall bath w/double sinks & tub/shower w/tile surround. The mudroom has built-in w/coat hooks, bench seating & cabinet/cubby storage. The exterior features nice landscaping, a covered back porch & a step down uncovered patio, 2 car garage, huge level lot & an extra long driveway for plenty of parking. Builder is offering $5000 towards interest-rate by down OR closing costs with accepted offer.
Contact an agent
Home facts
- Year built:2024
- Listing Id #:25021306
- Added:79 day(s) ago
- Updated:August 20, 2025 at 02:21 PM
Rooms and interior
- Bedrooms:4
- Total bathrooms:2
- Full bathrooms:2
- Living area:2,204 sq. ft.
Heating and cooling
- Cooling:Central Cool-Electric
- Heating:Central Heat-Electric
Structure and exterior
- Roof:Architectural Shingle
- Year built:2024
- Building area:2,204 sq. ft.
- Lot area:1.07 Acres
Utilities
- Water:Water Heater-Electric, Water-Public
- Sewer:Septic
Finances and disclosures
- Price:$399,500
- Price per sq. ft.:$181.26
New listings near 57 Republican Loop
- New
 $215,000Active3 beds 2 baths1,326 sq. ft.
$215,000Active3 beds 2 baths1,326 sq. ft.22 Waycross, Greenbrier, AR 72058
MLS# 25032991Listed by: CHAMPIONS REALTY INC. - New
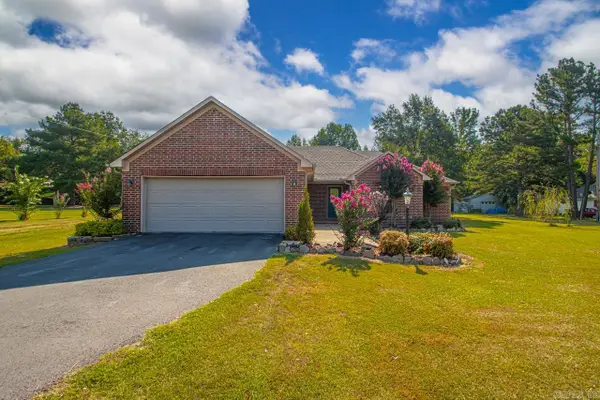 $280,000Active3 beds 2 baths1,499 sq. ft.
$280,000Active3 beds 2 baths1,499 sq. ft.25 W Skyline Drive, Greenbrier, AR 72058
MLS# 25032788Listed by: KELLER WILLIAMS REALTY - New
 $450,000Active4 beds 3 baths2,306 sq. ft.
$450,000Active4 beds 3 baths2,306 sq. ft.14 Ridgewood, Greenbrier, AR 72058
MLS# 25032746Listed by: RE/MAX ELITE CONWAY BRANCH - New
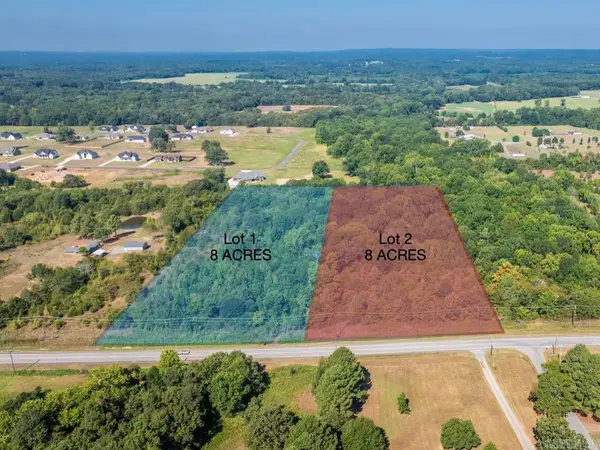 $99,900Active7.79 Acres
$99,900Active7.79 AcresTracts 4-5 Hwy 285 N, Greenbrier, AR 72058
MLS# 25032556Listed by: RE/MAX ELITE CONWAY BRANCH - New
 $99,900Active7.77 Acres
$99,900Active7.77 AcresTracts 6-7 Hwy 285 N, Greenbrier, AR 72058
MLS# 25032557Listed by: RE/MAX ELITE CONWAY BRANCH - New
 $220,000Active6.11 Acres
$220,000Active6.11 Acres17 & 21 Snowden Circle, Greenbrier, AR 72058
MLS# 25032550Listed by: RE/MAX ELITE CONWAY BRANCH - Open Sat, 12:30 to 2:30pmNew
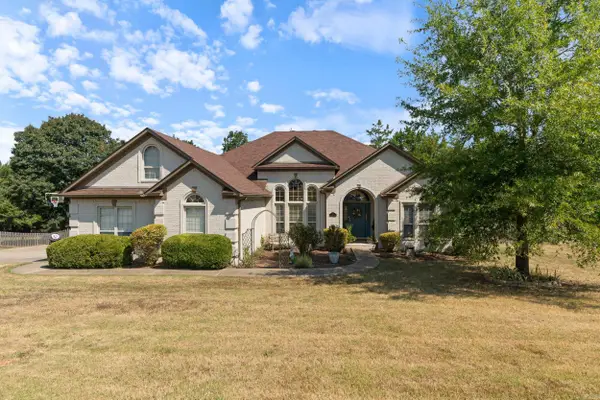 $485,000Active4 beds 4 baths2,950 sq. ft.
$485,000Active4 beds 4 baths2,950 sq. ft.11 E Chateau Estates, Greenbrier, AR 72058
MLS# 25032473Listed by: RE/MAX ELITE CONWAY BRANCH - New
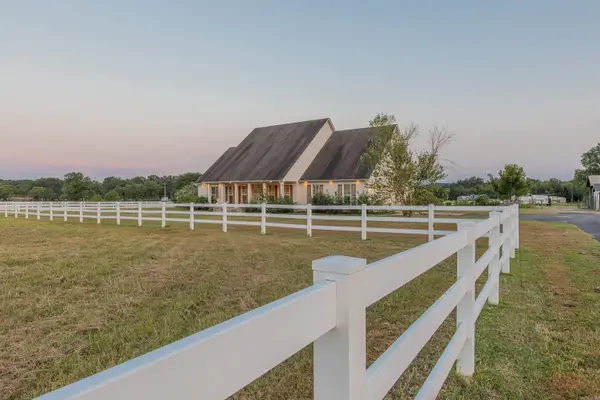 $419,900Active3 beds 4 baths3,028 sq. ft.
$419,900Active3 beds 4 baths3,028 sq. ft.195 Green Valley Dr, Greenbrier, AR 72058
MLS# 25032447Listed by: EAGLE ROCK REALTY & PROPERTY MANAGEMENT - New
 $255,000Active3 beds 2 baths1,421 sq. ft.
$255,000Active3 beds 2 baths1,421 sq. ft.29 West Cedar Hill Road, Greenbrier, AR 72058
MLS# 25032173Listed by: RE/MAX ELITE CONWAY BRANCH - New
 $255,680Active3 beds 2 baths1,506 sq. ft.
$255,680Active3 beds 2 baths1,506 sq. ft.45 Arrowhead, Greenbrier, AR 72058
MLS# 25031572Listed by: ROWLETT REALTY, INC.
