7 Primrose Lane, Greenbrier, AR 72058
Local realty services provided by:ERA TEAM Real Estate
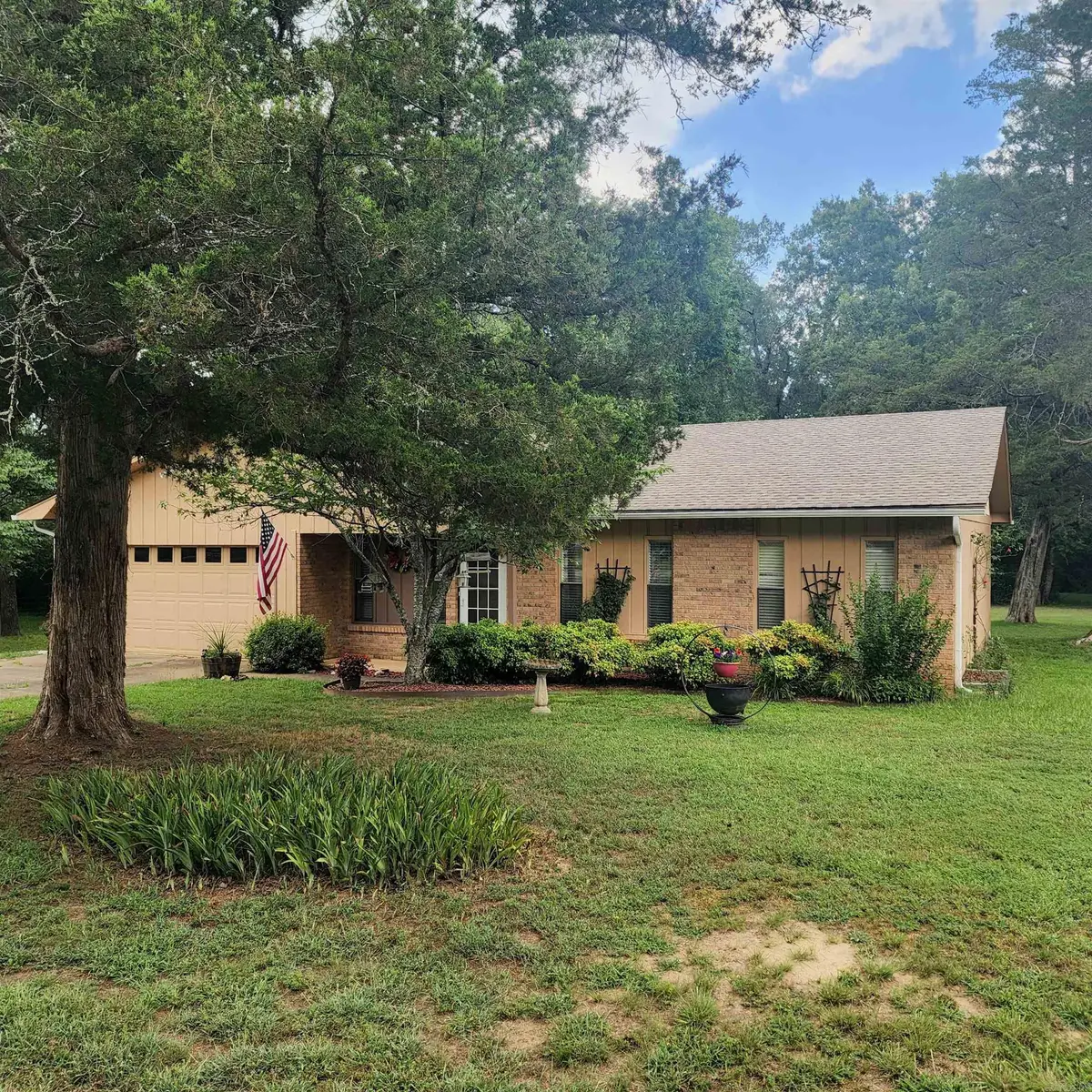
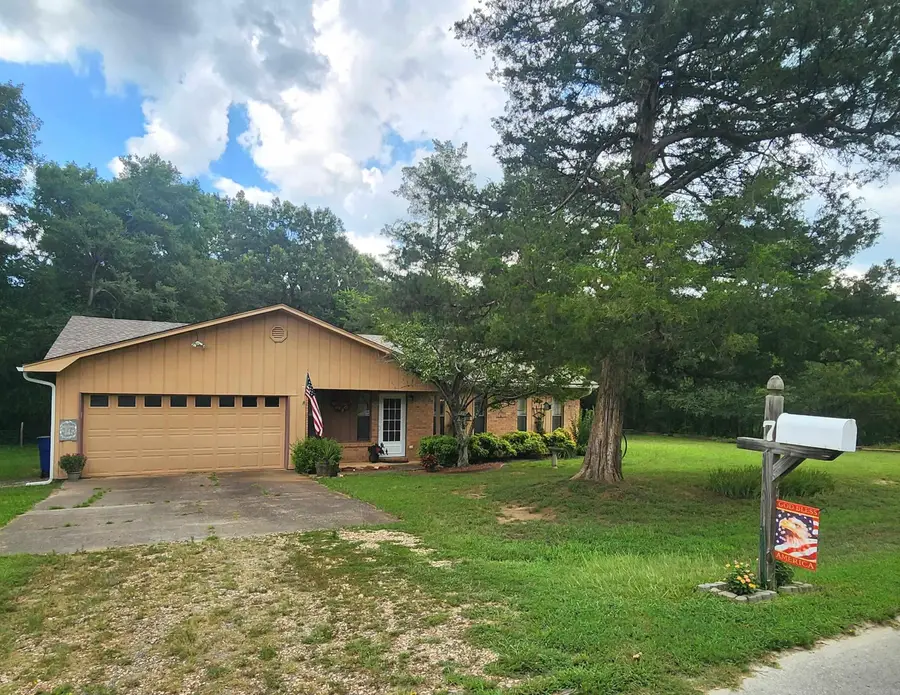
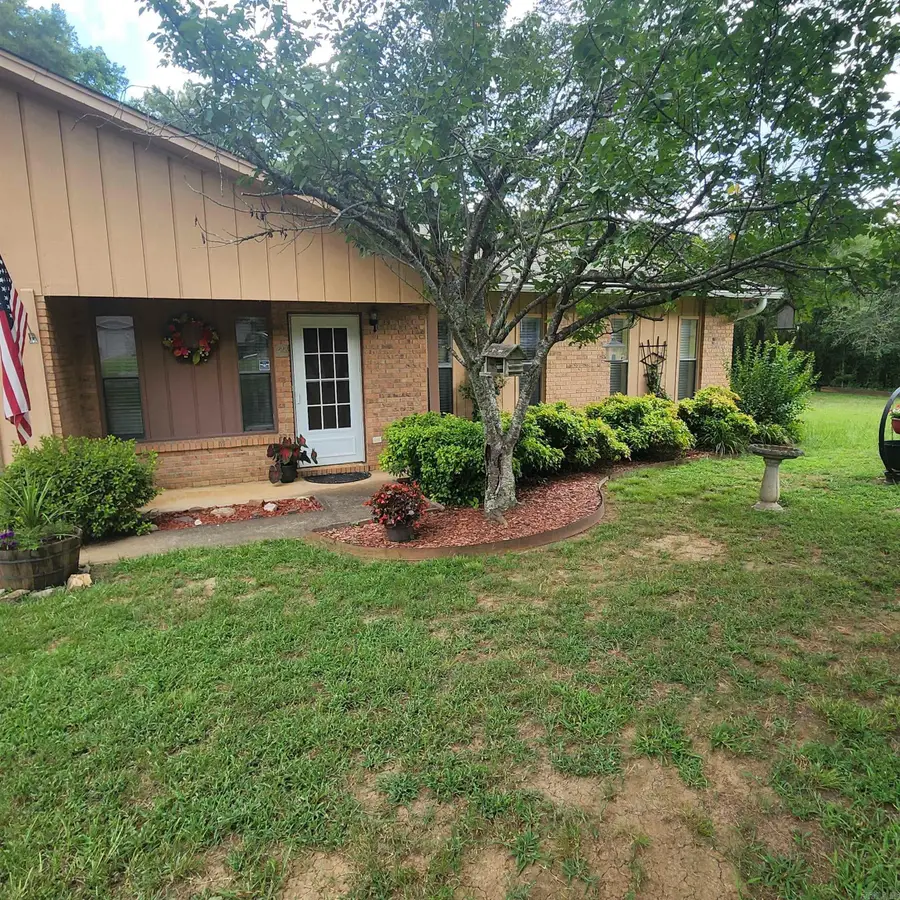
7 Primrose Lane,Greenbrier, AR 72058
$215,000
- 3 Beds
- 2 Baths
- 1,516 sq. ft.
- Single family
- Active
Listed by:sandra ballew
Office:exp realty
MLS#:25026741
Source:AR_CARMLS
Price summary
- Price:$215,000
- Price per sq. ft.:$141.82
About this home
This charming 3-bedroom, 2-bathroom MOVE IN READY home nestled on 1.38 acres in a quiet rural subdivision, located in the desirable Greenbrier School District, offers comfort & country living. The living room & cozy den, featuring a wood-burning insert fireplace, provide ample space for unwinding or entertaining. The open kitchen & dining combo, complete with a breakfast bar, is perfect for casual meals & family gatherings. Step outside to the large back deck, where you can enjoy the calm surroundings & wildlife. Additional features of the property include: 2 car garage with small work bench, a large storage shed & a smaller shed for extra storage. Recent upgrades: New roof and gutters (2023), new HVAC system (2024), and an instant hot water system for the kitchen sink, septic tank pumped in 2023, & small generator that will run half of the house. While the property is located in a Special Flood Hazard Area (Zone A), the owners have reported no flooding in the 10 years of ownership & flood insurance is approx $900.00 year. If you're looking for a well-maintained home with a peaceful rural setting, this property is a must-see!
Contact an agent
Home facts
- Year built:1974
- Listing Id #:25026741
- Added:43 day(s) ago
- Updated:August 20, 2025 at 02:31 PM
Rooms and interior
- Bedrooms:3
- Total bathrooms:2
- Full bathrooms:2
- Living area:1,516 sq. ft.
Heating and cooling
- Cooling:Central Cool-Electric
- Heating:Central Heat-Electric
Structure and exterior
- Roof:Architectural Shingle
- Year built:1974
- Building area:1,516 sq. ft.
- Lot area:1.38 Acres
Utilities
- Water:Water Heater-Electric, Water-Public
- Sewer:Septic
Finances and disclosures
- Price:$215,000
- Price per sq. ft.:$141.82
- Tax amount:$1,112
New listings near 7 Primrose Lane
- New
 $215,000Active3 beds 2 baths1,326 sq. ft.
$215,000Active3 beds 2 baths1,326 sq. ft.22 Waycross, Greenbrier, AR 72058
MLS# 25032991Listed by: CHAMPIONS REALTY INC. - New
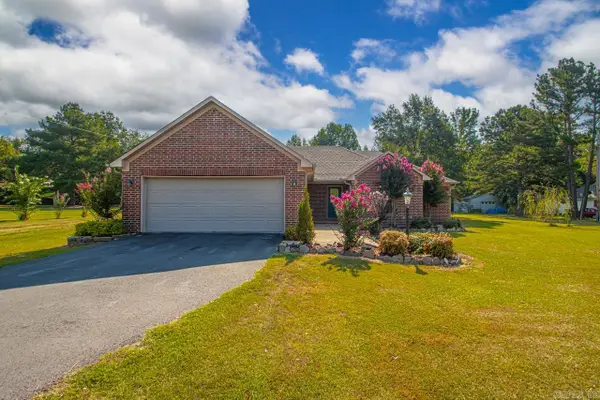 $280,000Active3 beds 2 baths1,499 sq. ft.
$280,000Active3 beds 2 baths1,499 sq. ft.25 W Skyline Drive, Greenbrier, AR 72058
MLS# 25032788Listed by: KELLER WILLIAMS REALTY - New
 $450,000Active4 beds 3 baths2,306 sq. ft.
$450,000Active4 beds 3 baths2,306 sq. ft.14 Ridgewood, Greenbrier, AR 72058
MLS# 25032746Listed by: RE/MAX ELITE CONWAY BRANCH - New
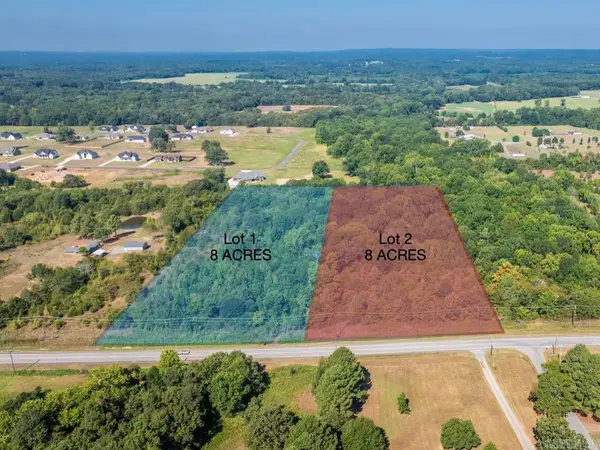 $99,900Active7.79 Acres
$99,900Active7.79 AcresTracts 4-5 Hwy 285 N, Greenbrier, AR 72058
MLS# 25032556Listed by: RE/MAX ELITE CONWAY BRANCH - New
 $99,900Active7.77 Acres
$99,900Active7.77 AcresTracts 6-7 Hwy 285 N, Greenbrier, AR 72058
MLS# 25032557Listed by: RE/MAX ELITE CONWAY BRANCH - New
 $220,000Active6.11 Acres
$220,000Active6.11 Acres17 & 21 Snowden Circle, Greenbrier, AR 72058
MLS# 25032550Listed by: RE/MAX ELITE CONWAY BRANCH - Open Sat, 12:30 to 2:30pmNew
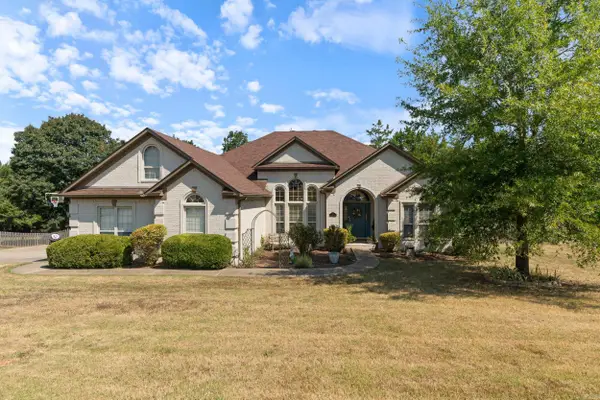 $485,000Active4 beds 4 baths2,950 sq. ft.
$485,000Active4 beds 4 baths2,950 sq. ft.11 E Chateau Estates, Greenbrier, AR 72058
MLS# 25032473Listed by: RE/MAX ELITE CONWAY BRANCH - New
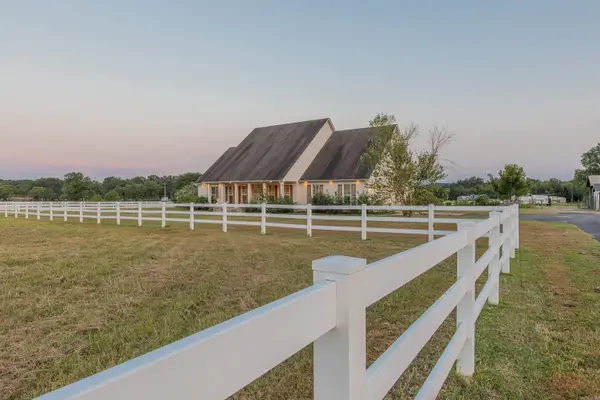 $419,900Active3 beds 4 baths3,028 sq. ft.
$419,900Active3 beds 4 baths3,028 sq. ft.195 Green Valley Dr, Greenbrier, AR 72058
MLS# 25032447Listed by: EAGLE ROCK REALTY & PROPERTY MANAGEMENT - New
 $255,000Active3 beds 2 baths1,421 sq. ft.
$255,000Active3 beds 2 baths1,421 sq. ft.29 West Cedar Hill Road, Greenbrier, AR 72058
MLS# 25032173Listed by: RE/MAX ELITE CONWAY BRANCH - New
 $255,680Active3 beds 2 baths1,506 sq. ft.
$255,680Active3 beds 2 baths1,506 sq. ft.45 Arrowhead, Greenbrier, AR 72058
MLS# 25031572Listed by: ROWLETT REALTY, INC.
