8 Dragonfly Cove, Greenbrier, AR 72058
Local realty services provided by:ERA TEAM Real Estate

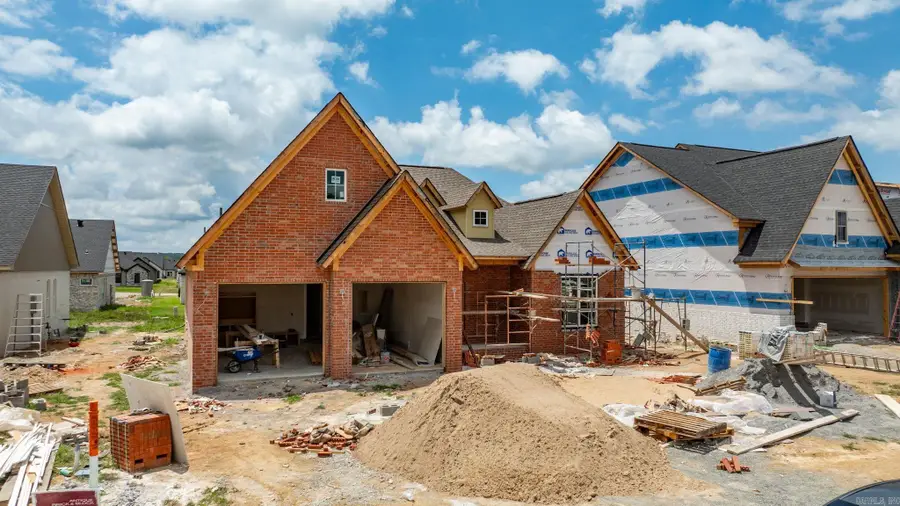
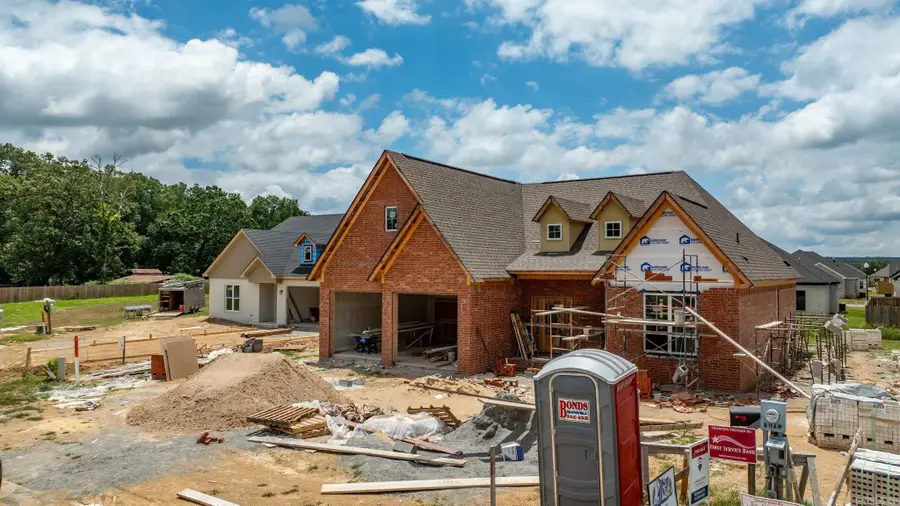
8 Dragonfly Cove,Greenbrier, AR 72058
$349,000
- 3 Beds
- 2 Baths
- 1,901 sq. ft.
- Single family
- Active
Listed by:laura dryer
Office:re/max elite conway branch
MLS#:25028931
Source:AR_CARMLS
Price summary
- Price:$349,000
- Price per sq. ft.:$183.59
About this home
Stunning New Construction Home by Jim Atkinson Construction in Greenbrier’s newest subdivision East Meadows. Discover your dream home in this beautifully crafted new construction. This exquisite property has three spacious bedrooms, two modern bathrooms. Home is a split and open floor plan. Separate dining room or flex room. Kitchen the heart of the home features gleaming granite countertops and high-end stainless steel appliances, perfect for culinary enthusiasts. Enjoy the luxury of a master bedroom complete with walk-in closets, a soothing soaking tub, a custom-tiled shower, granite countertops, and dual sinks. Additional Amenities: separate laundry room adds convenience, lockers/mud room meet after going in the house from garage, while the electric fireplace creates a cozy ambiance for relaxation. Energy Efficiency: The property is all-electric, ensuring modern energy efficiency. A covered back porch offers a wonderful space for outdoor entertaining or unwinding in privacy. Privacy fence included.
Contact an agent
Home facts
- Year built:2025
- Listing Id #:25028931
- Added:27 day(s) ago
- Updated:August 18, 2025 at 03:08 PM
Rooms and interior
- Bedrooms:3
- Total bathrooms:2
- Full bathrooms:2
- Living area:1,901 sq. ft.
Heating and cooling
- Cooling:Central Cool-Electric
- Heating:Central Heat-Electric
Structure and exterior
- Roof:Architectural Shingle
- Year built:2025
- Building area:1,901 sq. ft.
- Lot area:0.25 Acres
Utilities
- Water:Water Heater-Electric, Water-Public
- Sewer:Sewer-Public
Finances and disclosures
- Price:$349,000
- Price per sq. ft.:$183.59
- Tax amount:$214
New listings near 8 Dragonfly Cove
- New
 $215,000Active3 beds 2 baths1,326 sq. ft.
$215,000Active3 beds 2 baths1,326 sq. ft.22 Waycross, Greenbrier, AR 72058
MLS# 25032991Listed by: CHAMPIONS REALTY INC. - New
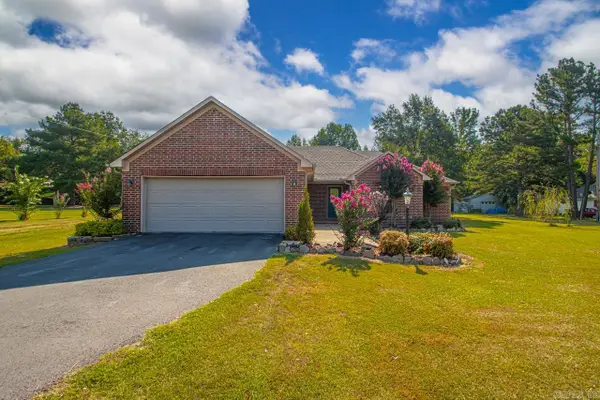 $280,000Active3 beds 2 baths1,499 sq. ft.
$280,000Active3 beds 2 baths1,499 sq. ft.25 W Skyline Drive, Greenbrier, AR 72058
MLS# 25032788Listed by: KELLER WILLIAMS REALTY - New
 $450,000Active4 beds 3 baths2,306 sq. ft.
$450,000Active4 beds 3 baths2,306 sq. ft.14 Ridgewood, Greenbrier, AR 72058
MLS# 25032746Listed by: RE/MAX ELITE CONWAY BRANCH - New
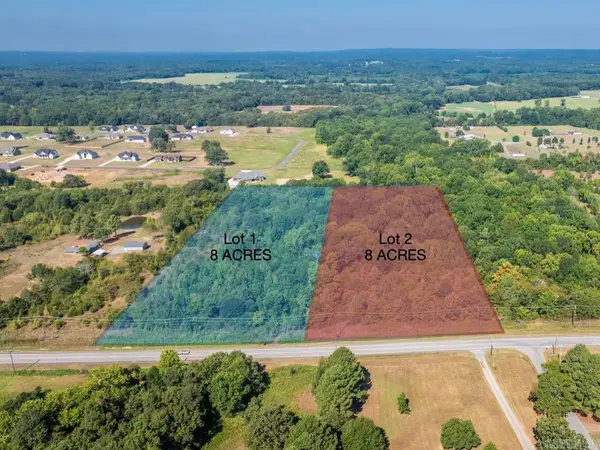 $99,900Active7.79 Acres
$99,900Active7.79 AcresTracts 4-5 Hwy 285 N, Greenbrier, AR 72058
MLS# 25032556Listed by: RE/MAX ELITE CONWAY BRANCH - New
 $99,900Active7.77 Acres
$99,900Active7.77 AcresTracts 6-7 Hwy 285 N, Greenbrier, AR 72058
MLS# 25032557Listed by: RE/MAX ELITE CONWAY BRANCH - New
 $220,000Active6.11 Acres
$220,000Active6.11 Acres17 & 21 Snowden Circle, Greenbrier, AR 72058
MLS# 25032550Listed by: RE/MAX ELITE CONWAY BRANCH - New
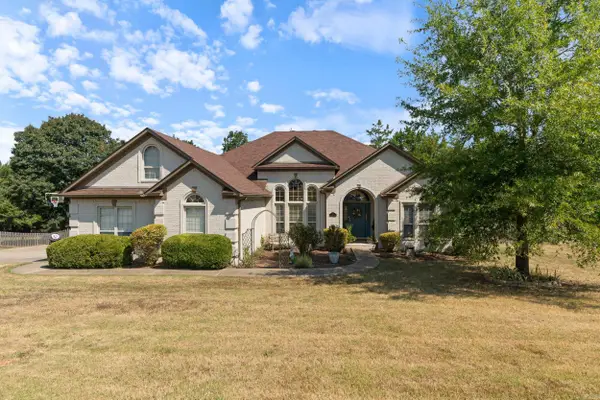 $485,000Active4 beds 4 baths2,950 sq. ft.
$485,000Active4 beds 4 baths2,950 sq. ft.11 E Chateau Estates, Greenbrier, AR 72058
MLS# 25032473Listed by: RE/MAX ELITE CONWAY BRANCH - New
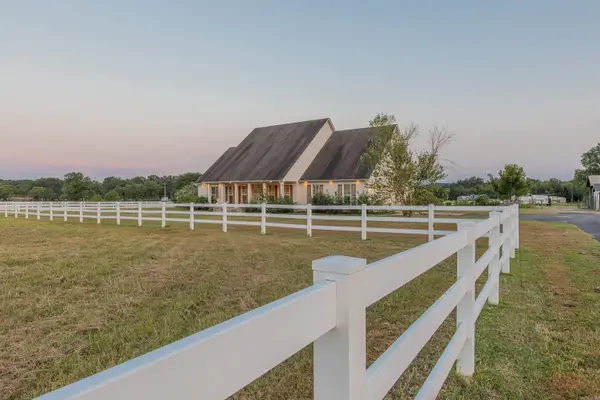 $419,900Active3 beds 4 baths3,028 sq. ft.
$419,900Active3 beds 4 baths3,028 sq. ft.195 Green Valley Dr, Greenbrier, AR 72058
MLS# 25032447Listed by: EAGLE ROCK REALTY & PROPERTY MANAGEMENT - New
 $255,000Active3 beds 2 baths1,421 sq. ft.
$255,000Active3 beds 2 baths1,421 sq. ft.29 West Cedar Hill Road, Greenbrier, AR 72058
MLS# 25032173Listed by: RE/MAX ELITE CONWAY BRANCH - New
 $255,680Active3 beds 2 baths1,506 sq. ft.
$255,680Active3 beds 2 baths1,506 sq. ft.45 Arrowhead, Greenbrier, AR 72058
MLS# 25031572Listed by: ROWLETT REALTY, INC.
